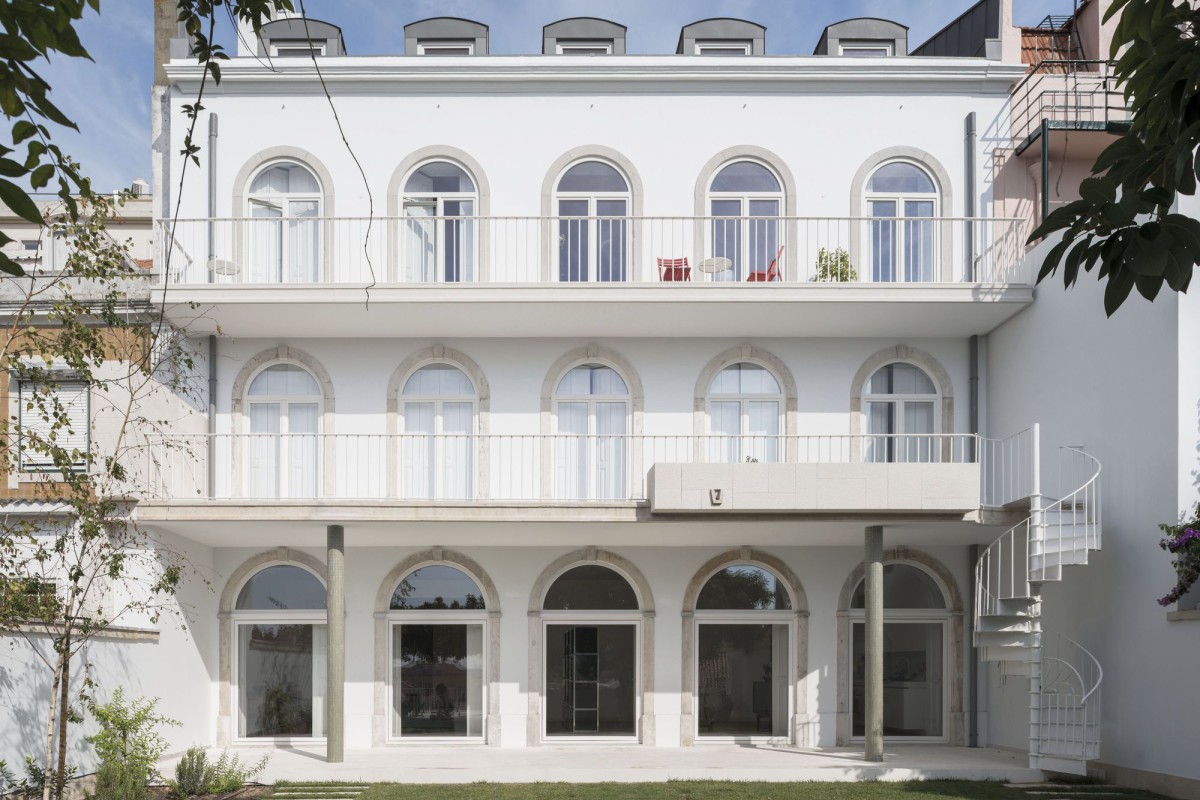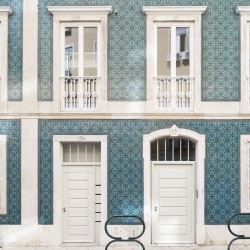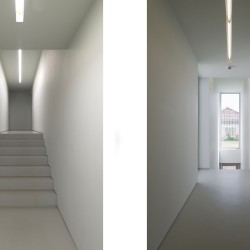Filipe Mónica . Photos: © Daniel Malhão
This late 19th century building received a massive transformation in the 1950s conducted by the modernist architect Raul Chorão Ramalho (1914-2002), who introduced a first major typological and structural change to its original configuration.
_
It is on top of this reality that the current intervention takes place, assuming itself as the third part of a same biography. The overlapping of layers that the excellence of the two previous interventions provided was very clear, and it became somehow natural to continue the same process. Keeping the housing use, five building units with five different typologies were carefully designed, and new common spaces were set-up. Based on a premise of balance and accuracy-drawing, detail and meticulous construction, all the current operation converges into a fundamental principle: the architectural achievement of a single object, in which the three times merge together in a natural way, and in harmony with the more relevant features offered by both a renewed program and an extraordinary site.
_
Arquitectura:
Filipe Mónica
Com:
Helena Botelho
Colaboração:
SIA Arquitectura
Ana Rita Martins
Ana Filipa Rosa
Estabilidade:
Betar, Miguel Villar
Águas e esgotos:
Betar, Jorge Pinheiro
Electricidade, Telecomunicações, Segurança:
Energia Técnica
Gás:
Energia Técnica
Ventilação e climatização:
José Galvão Teles
Comportamento térmico:
José Galvão Teles
Acústica:
Acustiprojecto, Luís Santos Lopes
Segurança contra incêndios:
António Portugal
Construção:
Monterg Construções S.A.
Fotografias:
Daniel Malhão
[2010-2015]
























