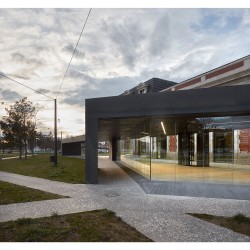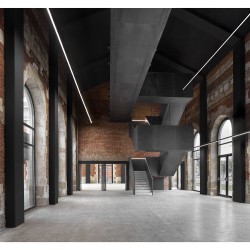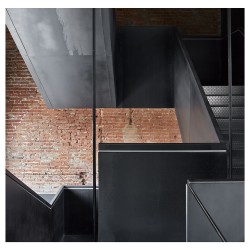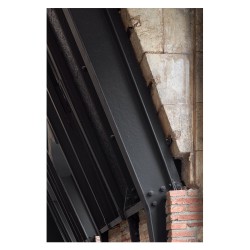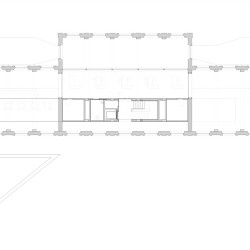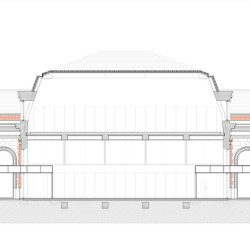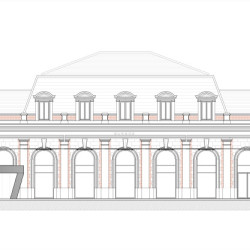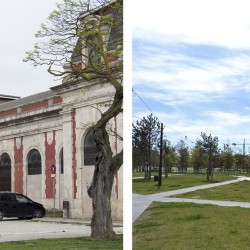Contell-Martínez Architects . photos: © Mariela Apollonio
The construction of the railway network and the travelers station by the Company of “Northern Railroads”, at the beginning of the Twentieth century, was a significant event for the city of Burgos due to the relevance of the equipment and the significance for the city planning, importance that, however, was lost with the passage of the years till its total abandonment.
_
The project aims to rehabilitate the Old Railway Station to accommodate a recreational and leisure programme intended primarily for children and youth. The intervention extends, on one side, over the Station Square (former Travelers Courtyard) as a pedestrian and relationship space and, on the other side, a boulevard that is today where the railways used to be.
In order to contextualize and integrate the building, a new pergola is built adapting its shape to this new boulevard. It serves not only as a transition between the scale of the building and the green area but also it remains to the great iron and glass marquee that protected the railways and the platforms. This pergola serves now as support for the cafe as well as it dilutes the boundaries of the building in relation with the westside wooded area.
The intervention proposed in the Travelers Building seeks to recover its essence, adapting the construction to the new intended use. This is achieved by reinterpreting in depth the spatial whole conception, as well as the physical and visual relationship between the parts that characterize it as an architectural piece.
The building is structured along a linear axis and is divided into the different areas requested in the program: In the east wing, the children’s area; in the west one the restaurant and cafe area; in the access space, at the old mezzanine level, the administration and on the first floor, the youth area. Finally, the three towers are joined through walkways with stairways at the ends.
The core of vertical communications and services is strategically built in the central body, this allows the individual use of the different building areas without the need to duplicate communication elements or toilets, while allowing facilities concentration.
In the access to the building from the Travelers Courtyard, the original space is recovered thanks to two canopies that penetrate in the building, which also serves as windbreaks. These define the access point and the original geometry by reinterpreting that element.
Inside, loading walls are cut down on the ground floor to achieve a fluid space and to get visual continuity between the different bodies. At the same time, the mezzanine slab, which was executed with little fortune in the middle of the twentieth century fragmenting the original height of the ground floor space, is completely eliminated. This level is only partially recovered at the access, after crossing a threshold with the original height of the Train Station, which achieves a compression of the space prior to accessing to the lateral bodies.
New structural porches are generated according to the rhythm of the existing walls in order to support the new slabs and aisles roofs. The upper spaces of the towers are communicated by walkways, which are partially supported by the towers loading walls and partially hung from the structure porticoes of the aisles roofs. At the same time the towers original structure, that was hidden, is discovered. The totality of the roofs is replaced by restoring the original slopes and the black ceramic tiles.
All the existing interior linings are removed, exposing the brickworks and stoneworks. This operation, necessary for the rehabilitation of the walls, allows to clearly differentiate the existing parts of the building from the new ones.
The different operations carried out in the building (structure, facilities, new elements location,…) have, among others, the function of enabling flexible spaces and partitions, capable of evolving over time in a simple way.
_
CLIENTE / CLIENT: Ayuntamiento de Burgos
ARQUITECTOS /
ARCHITECTS:
Mª Dolores Contell Jurado y Juan Miguel Martínez López
ARQUITECTOS TÉCNICOS / QUANTITY SURVEYORS :
Vicente Sevila Pastor y José Ignacio Maté Barbero (colaboración Dirección de Ejecución)
ESTRUCTURA /
STRUCTURE:
Francisco Javier Cases Beltrán
INSTALACIONES /
SV ENGINEERING:
Leing S.L.
FOTOGRAFÍAS /
PHOTOGRAPHS: Mariela Apollonio
La construcción de la red ferroviaria y la estación de Viajeros por parte de la Compañía de Ferrocarriles del Norte, a principios del siglo XX, fue un hecho relevante para la ciudad de Burgos por la importancia del equipamiento y la trascendencia en la ordenación de la ciudad, importancia, que por otro lado, se fue perdiendo con el paso de los años hasta alcanzar una situación de total abandono. El proyecto tiene como objeto la rehabilitación del edificio de la Antigua Estación de Ferrocarril, para albergar usos dotacionales de recreo y ocio destinados fundamentalmente al público infantil y juvenil. La intervención se extiende, por un lado, a la plaza de la Estación –antiguo Patio de Viajeros- peatonalizando dicho espacio y transformándolo en un espacio de relación y, por otro, al ámbito que ocupaban las vías del tren, transformado ahora en bulevar. Para contextualizar e integrar el edificio en el bulevar se construye una pérgola que se adapta a las trazas de éste al tiempo que hace de transición entre la escala de la edificación y el espacio libre ajardinado -y que recupera el recuerdo de la gran marquesina desaparecida de hierro y vidrio que protegía las vías y los andenes-. Esta pérgola, además de servir de apoyo al espacio de cafetería, diluye el límite del edificio prolongándose hacia la zona arbolada del oeste. La intervención planteada en el Edificio de Viajeros busca recuperar la esencia del mismo, adaptando la construcción al nuevo uso previsto reinterpretando en profundidad la concepción espacial del conjunto, así como la relación física y visual entre las partes que lo caracterizan como pieza arquitectónica. El edificio se estructura a partir de un eje lineal y se divide en las distintas áreas solicitadas en el programa. En el ala este, la zona infantil; en el ala oeste el espacio de restauración; en el espacio de acceso, al nivel de la antigua entreplanta, la administración; en la primera planta, el área juvenil, uniendo las tres torres por medio de pasarelas con sendas escaleras en los extremos. En el cuerpo central se construye el núcleo de comunicaciones verticales y servicios, permitiendo el uso parcial de las distintas áreas del edificio sin necesidad de duplicar los elementos de comunicación o aseos, a la vez que posibilita la concentración de las instalaciones. En el acceso al edificio desde el Patio de Viajeros se recupera el espacio original con la disposición de sendas marquesinas que penetran en el interior del mismo, haciendo las veces de cortavientos. Esta operación define el acceso y la geometría original reinterpretando dicho elemento. En el interior se seccionan los muros de carga en la planta baja para conseguir un espacio fluido y continuidad visual entre los distintos cuerpos. Al mismo tiempo, se elimina completamente el forjado de la entreplanta, ejecutado con poca fortuna a mediados del siglo XX, fragmentando la altura original de la planta baja. Esta cota se recupera únicamente de forma parcial en el acceso, tras cruzar un umbral con la altura original de la Estación, con lo que se consigue una compresión del espacio previa al acceso a los cuerpos laterales. Para soportar los nuevos forjados y las cubiertas de las naves se generan unos pórticos estructurales cuyo ritmo viene pautado por los macizos de los muros. Los espacios superiores de las torres se comunican mediante pasarelas que apoyan en los muros de carga de éstas y cuelgan de los pórticos de la estructura de las cubiertas de los cruceros, al tiempo que en las torres se descubre la estructura original de cubierta que estaba oculta. Se sustituyen la totalidad de las cubiertas recuperando las pendientes originales y las tejas cerámicas negras. Se eliminan los revestimientos interiores existentes, dejando al descubierto las fábricas, tanto de piedra como de ladrillo. Esta operación, necesaria para la rehabilitación de los muros, permite diferenciar claramente las partes existentes del edificio de las nuevas. Las distintas operaciones que se realizan en el edificio (estructura, instalaciones, disposición de nuevos elementos) tienen, entre otras, la función de posibilitar espacios y compartimentaciones flexibles, capaces de evolucionar en el tiempo de forma sencilla.







