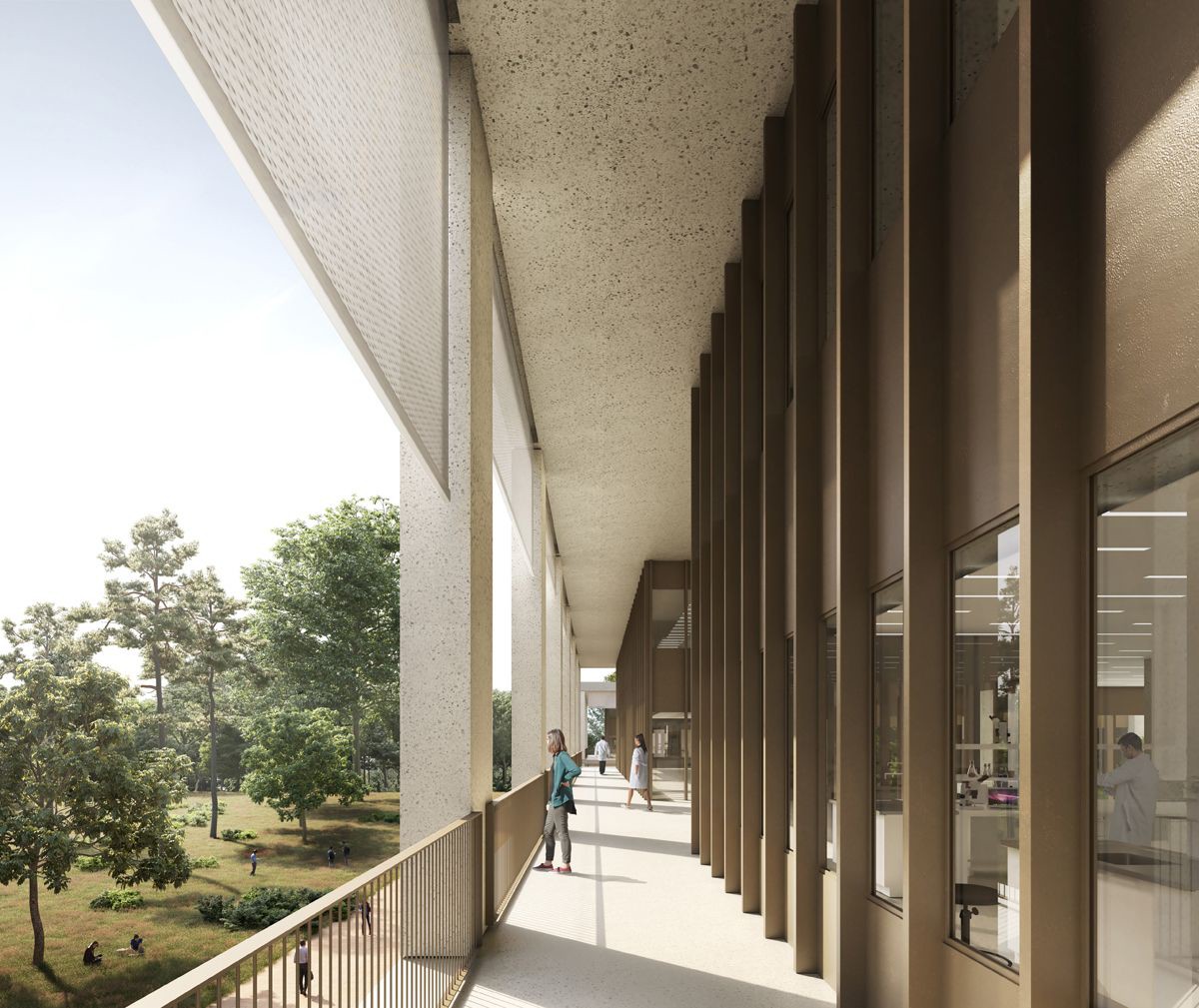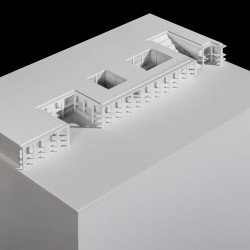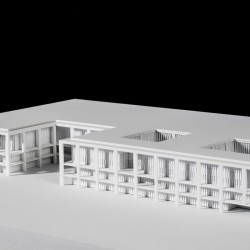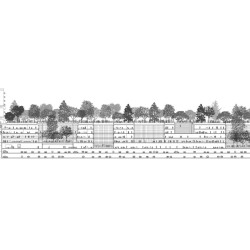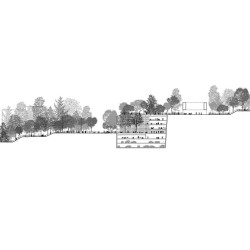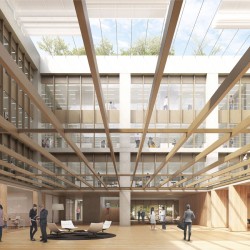BAAS arquitectura + ESPINET UBACH arquitectes has been elected as winners of the competition organized by the VHIR-Vall d’Hebron Institute of Research, to carry out the refurbishment of the Hospital Campus and the new Research Institute (VHIR) building.
_
_
Build a large park connected with adjacent neighborhoods and with the city, improving the accessibility of the enclosure and its permeability. In order to do sowe propose several fundamental strategies:
1. Sponge the enclosure knocking down the maximum possible amount of buildings and return the enclosure to its condition of natural park with buildings.
2. Create a new vertical access axis using escalators.
3. Construct flat promenades at different levels that horizontally cross the enclosure and connect it with the surrounding neighbors.
4. Remove vehicles from the premises.
5. Create a new facade of the Hospital of the Vall d’Hebrón, by means of a new hall at the same level of the access road.
6. Build a second wall that will divide the enclosure into two areas: university research and hospital.
A building with a single facade
The building is located between the level of the university and the new promenade, and between the new porticoed facade and the existing retaining wall. A fold in the topography that acquires the role of the final curtain from the lower platform and disappears literally from the upper level where it becomes an extension of the park.
The plant is defined by three courtyards, one of which opens to the façade, and terraces that relate to the exterior. The laboratories, grouped around the three courtyards according to their orientation, generate alongside the terraces, a series of paths similar to the cloisters of monasteries, combining interiors and exteriors to generate spaces of leisure and encounter.
_
Project name: Vall d’Hebron Campus + Vall d’Hebron Research Institute
Architects: BAAS + ESPINET / UBACH
Completition Year: Competition 2017 (winners)
Built area: 24.000m2 + campus
Project location: Barcelona
Photographer: Adrià Goula (model)
Project leader: Jero Gutiérrez + Andreu Egido
Team: Eva Olavarria, Marc Sánchez, Carles Figuerola, Alba Azuara
Collaborators: Jornet Llop Pastor (urbanism) Estudi Ramon Folch (ambiental studies)
Albert Bestard (landscape) BIS Arquitectes (structures) PGI (installations)
Client: Vall d’Hebron Institut de Recerca (VHIR)
Construir un gran parque conectado con los barrios adyacentes y con la ciudad, mejorando la accesibilidad del recinto y su permeabilidad. Para ello proponemos varias estrategias fundamentales: 1. Esponjar el recinto derribando el máximo de edificaciones posibles y devolverle así su condición de parque natural con edificios. 2. Crear un nuevo eje de acceso vertical mediante escaleras mecánicas. 3. Construir paseos planos a diferentes niveles que atraviesen horizontalmente el recinto y lo conecten con los vecinos del entorno. 4. Eliminar los vehículos del recinto. 5. Crear una nueva fachada del Hospital del Vall d'Hebrón, mediante un nuevo vestíbulo situado a cota de la acera del acceso. 6. Construir un segundo muro que dividirá el recinto en dos zonas: la de investigación universitaria y la hospitalaria. Un edificio de una sola fachada El edificio se ubica entre la cota de la universidad y la del nuevo paseo, y entre la nueva fachada porticada y el muro de contención existente. Un pliege en la topografía que adquiere el papel de telón final desde la plataforma inferior y que desaparece literalmente desde la superior donde se convierte en una extensión del parque. La planta queda definida por tres patios, uno de los cuales se abre a la fachada, y unas terrazas continuas que gestionan su relación con el exterior. Los laboratorios, agrupados entorno a los tres patios atendiendo a su orientación, generan junto con las terrazas, una serie de recorridos a la manera de los claustros monacales, que combinan interiores y exteriores para construir espacios de paseo y encuentro.

