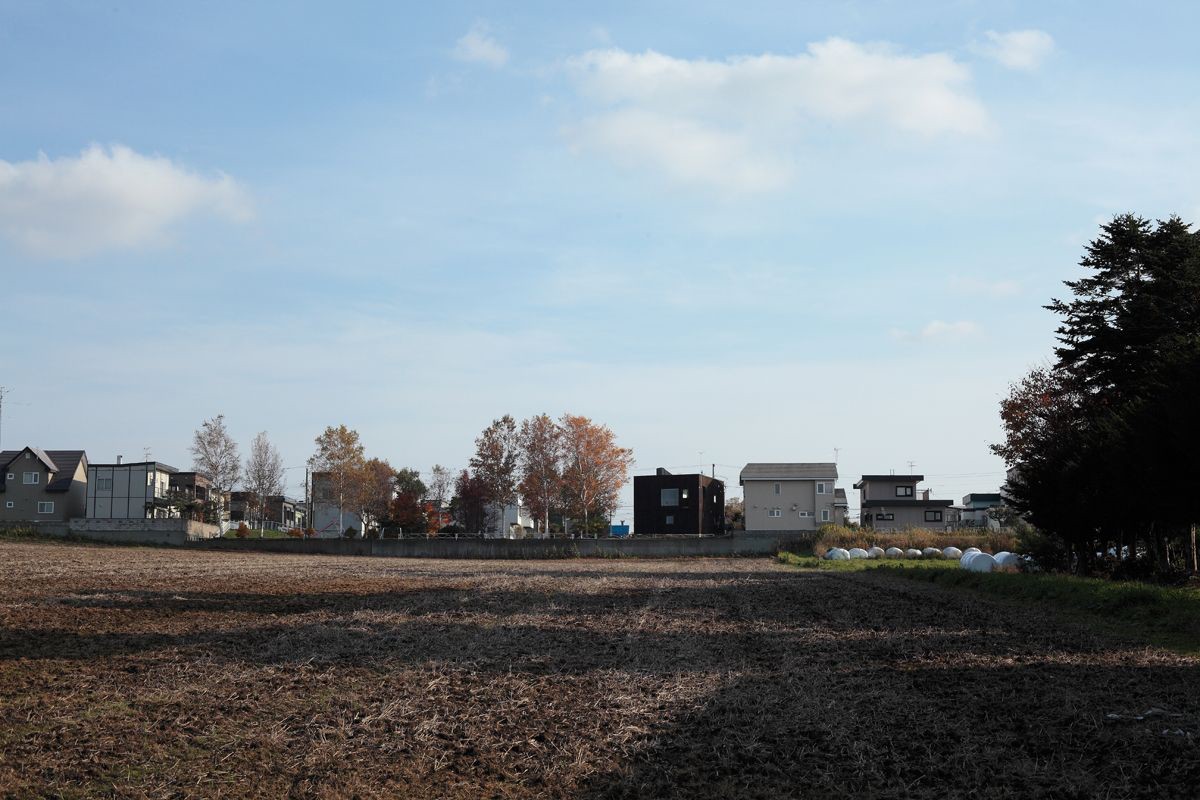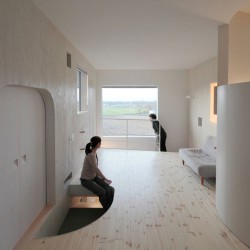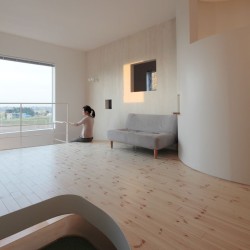Akasaka Shinichiro Atelier . photos: © Koji Sakai
This project is located next to a small park and some big crofts.
Our client wanted “to enjoy the neighboring views with a chance of sunlight”, “feeling the connection between various spaces for his family” and “an interesting place for their children”. Once we started working, we reminded the neighboring small park, that in fact is defined by a variety of spaces. Some formed by the shadow of trees, some by greenery, some by big undulations. All of them are enjoyed by children. And so, this is what we tried to translate into this project as a way to fulfill our clients’ demand.
One Big space, the living room in 2F, full of sunlight and views and small ones next to it. They are all connected gradually by some small open-celing and indoor windows. Wholly, this house is like one-room-house.
_










