For the competition Housing Studio Basel on the Bruderholz near Basel we proposed an organically shaped volume, which contained all the required apartments in one solitary gesture. This strategy exploited the unique potential of the large site and underlined its exceptional status in comparison with the surroundings’ small-grained structure. The formal language of the figure was not alien to the district, as it found its legitimization in the organically curved street network designed by Erwin Heman (1912-3).
_
Its continuous lines established the backbone to the idyllic garden-city environs, as the roads followed the topographic lines of the gently rising terrain. Our free, cross-shaped figure quietly receded into the center of the parcel (70% of the land area remained free), whereas it disclosed itself at the corners to emphasize the collective importance of the crossroads. Large open spaces embraced in park-like manner the building and articulated a natural filter to the neighborhood. The basic figure’s four intersecting arms were subdivided into the individual housing units according to a primary shed structure. It ensured that all apartments touched the façade at least on two sides. Further exposed concrete walls in the middle axis of the building ordered it in a cross-like fashion. A network of secondary spatial cells containing the more private rooms was integrated within the primary structure, whereby a meandering living space that moved from one façade to another resulted. For the impression of space, the materialization was decisive: in addition to the exposed concrete walls and ceilings, a belt parquet was planned, which together with the visible chrome steel supports, the wooden window frames and the white plastered walls underlined the elegance and generosity of the interior. The entire building was enveloped by a tapering and expanding arcade, which as a spatial buffer mediated between the inside and outside. Following the modular logic of the façade’s subdivision, the outer crown of gray-white, powder-coated steel columns created a neutral grid that interacted with the light birch stems of the surrounding vegetation. Vertical wooden racks stiffened the second, sensually warmer façade skin that responded to the inner, functional needs. The new building was to take shape in nature and yet be in a reserved manner sublime.
_
Housing Studio Basel
Invited Competition
Für den Studienauftrag Wohnen Studio Basel auf dem Bruderholz bei Basel schlagen wir eine organische, sanft geschwungene Grossform vor, die sämtliche Wohnungen in einem Bau vereint. Diese Strategie nutzt das einmalige Potential dieser grossen Parzelle bestmöglich aus und unterstreicht deren Ausnahmestellung im Vergleich mit der kleinkörnigen Umgebung. Dabei orientiert sich das neue Bauvolumen an den Dimensionen des bestehenden Radio Studio Basel und versucht in Analogie zu diesem – jedoch mit leicht reduzierter Ausnützung – einen grossmasstäblichen Akzent im Quartier zu setzen.

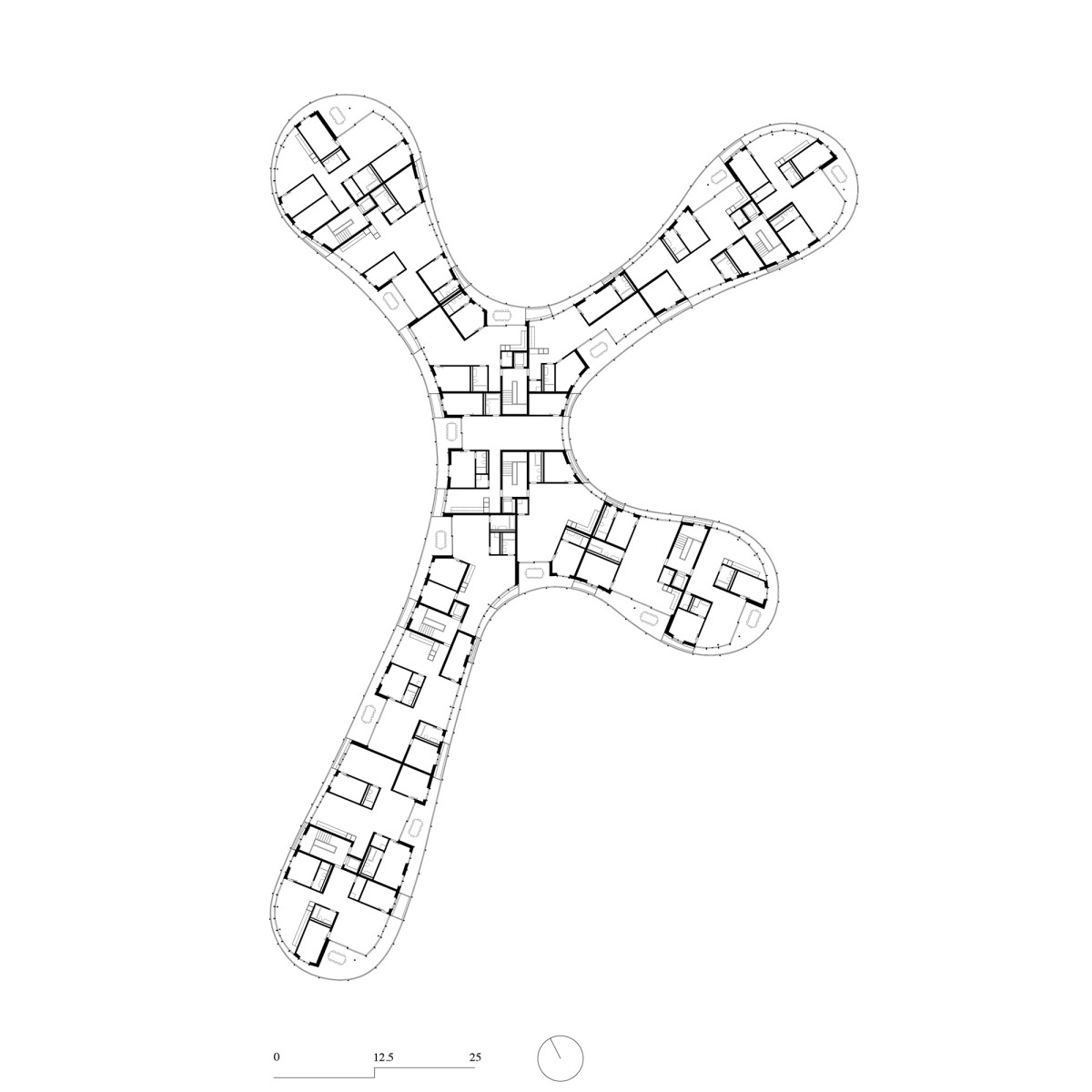
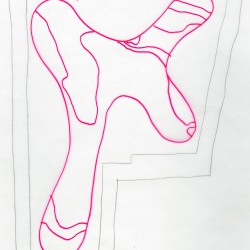


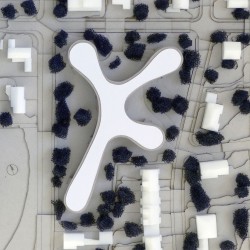
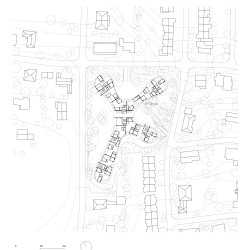
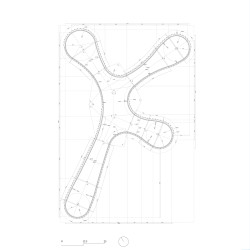
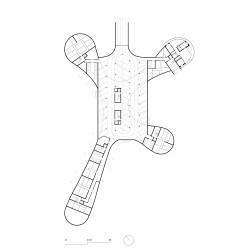

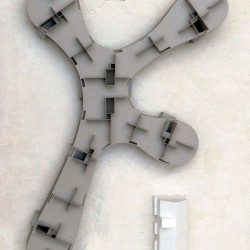
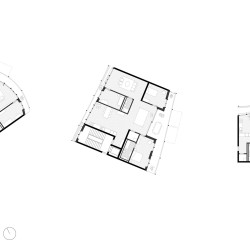

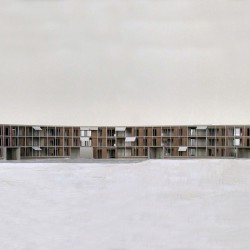
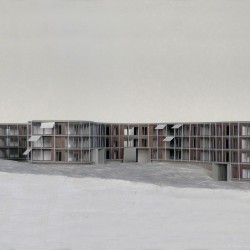
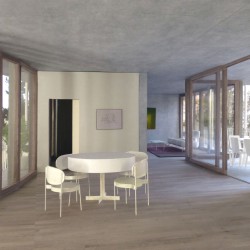


Comments are closed.