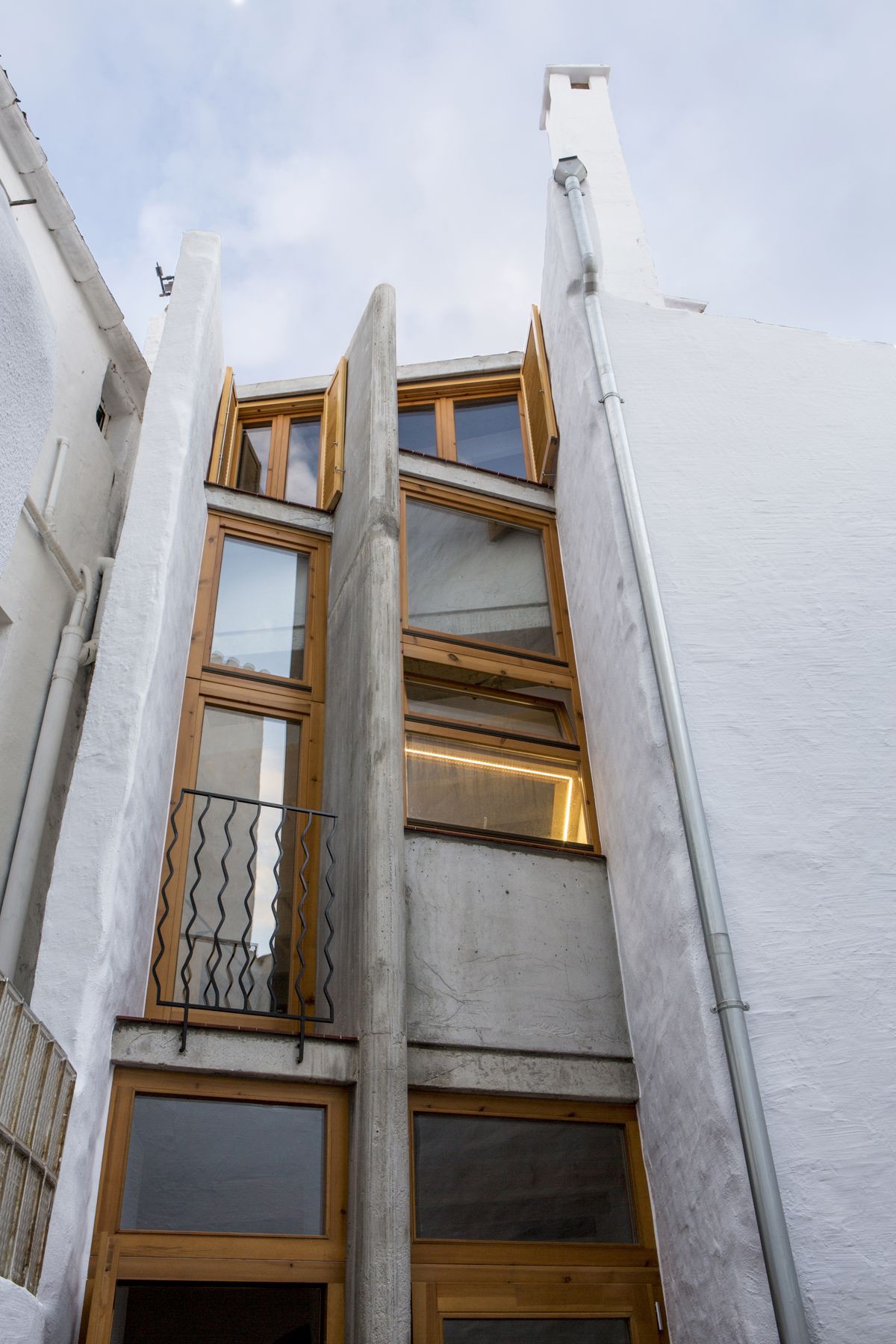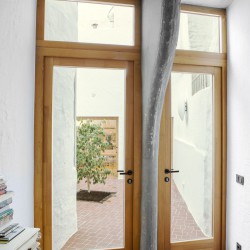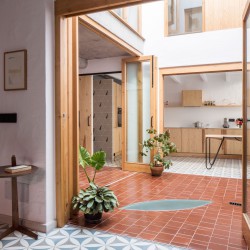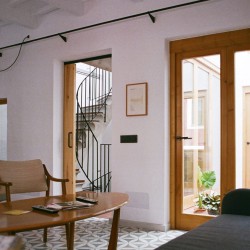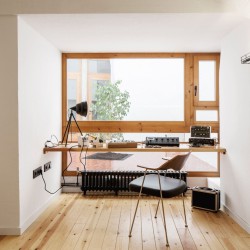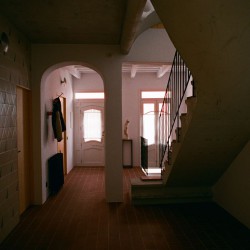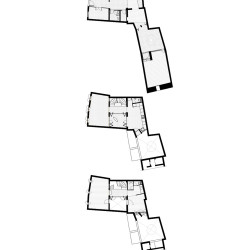GOIG . photos: © The Ortitz
Casa Pons is a comprehensive rehabilitation project of an archaeologically protected house in the historical centre of Alaior, Menorca. 50% of the building was demolished and rebuild to preserve the protected elements while reorganizing the program and opening a patio in the centre of the house. Light and air flood the formerly obscure central area which becomes a semi-exterior space to be enjoyed all year long. The personal interests of the future inhabitant where translated into design decisions that acquired a powerful symbolic dimension.
_
_
Year: 2015
Status: Build
Location: Alaior, Menorca. Spain
Type: Town-house renovation
Area: 340 m²
Client: Private
Technical Project Manager: Albert Escolà
Architects Team: Harry Davies, Sara González, Laura Pérez
Engineering: Thinking enginyeria
Building company: Calan Busquets
Carpentry: Verd Neix
Technical equipment: Ameller Enrich / Fred Menorca
Ceramics: Cumella / Fuguet

