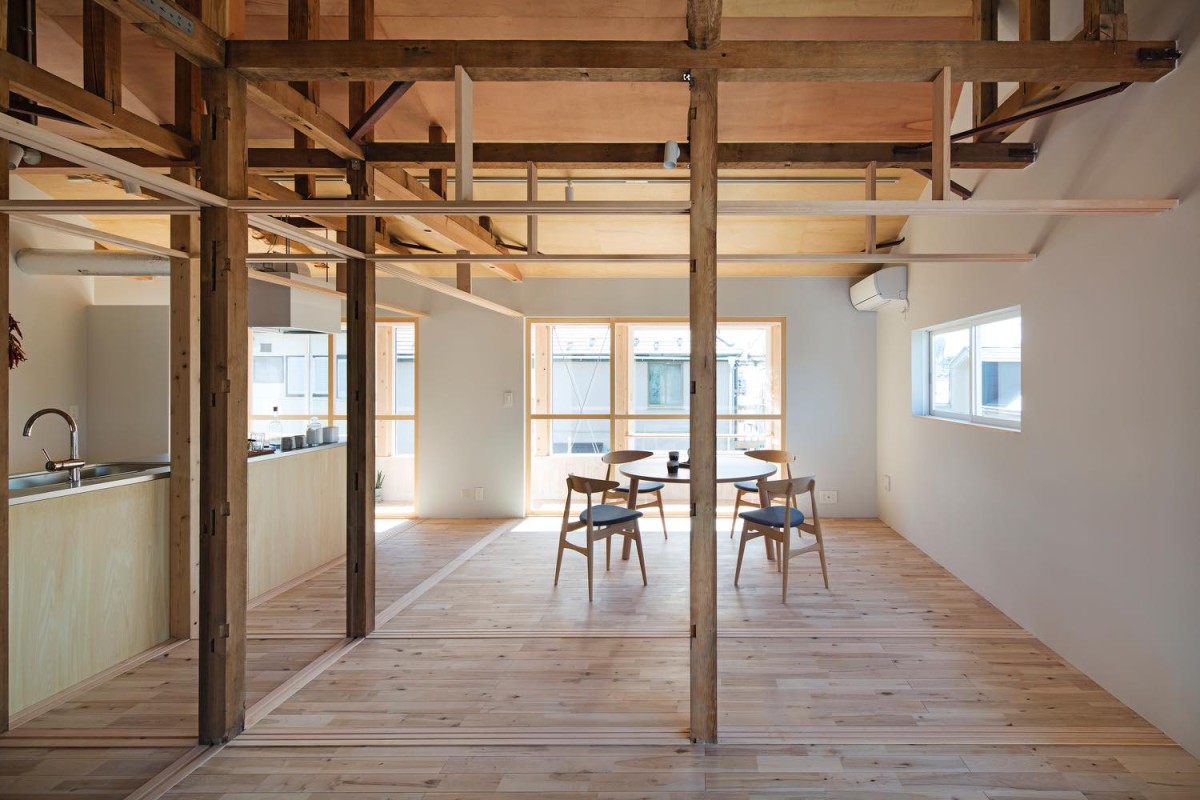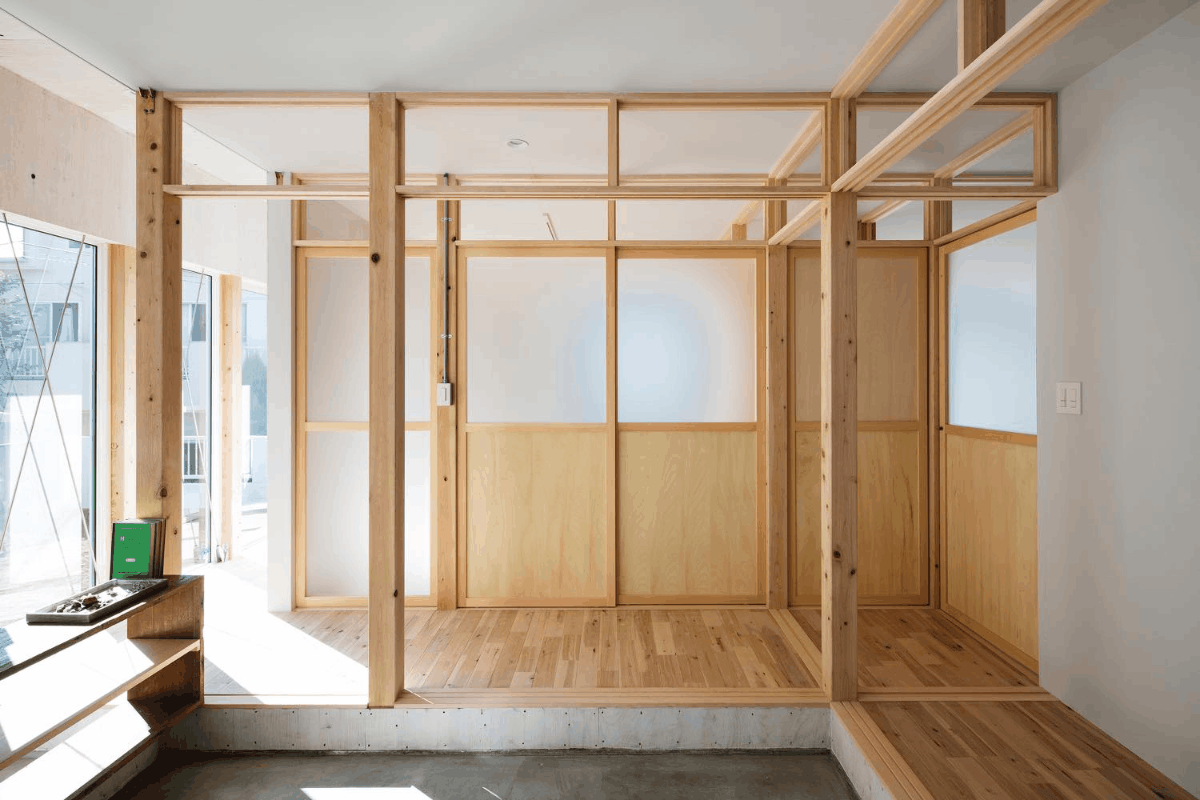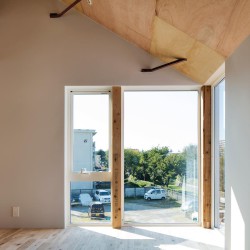 Camp Design inc . photos: © Kenta Hasegawa . + architecturephoto
Camp Design inc . photos: © Kenta Hasegawa . + architecturephoto
This project is one of the series “HOWS Renovation” of Rebita (a Japanese developer mainly focusing on renovation project). This project is a project aimed at renewing the market value by renovation taking vacant houses as social assets. In this project, Rebita purchases a vacant house, sells after repairing, so the design starts from the situation where there is no owner. For this reason, we assumed a family with children in the 30 to 40s, thinking about a versatile and variable housing.
_

_
The Japanese traditional wooden framework method consists of modules with pillar spacing of 1 約 (= about 1820 mm). Therefore, the distance between the pillars also follows the size. We made it possible to install fittings between most of the pillars, and with the fittings tailored to the module, the owners themselves created a boundary which was easily exchangeable. And we set up a space called ‘between the pillars’ which goes through the center to the 1st and 2nd floors. “Between the pillars” becomes an intermediate area when changing plans by movement of joiners, and more patterns are born. In addition, movable furniture is also designed according to the module, and it is an element to set with the fitti ngs.
This is an old new house that changes shape according to changes in lifestyle and family composition, depending on Japanese traditional wooden framework method standards and fittings.
_
Architect : YUSUKE FUJITA • NAOKO ARAMAKI / Camp Design inc.
Structure engineers : Takahashi architecture atelier Planner • Developer : Rebita inc.
Constructor : Hanabusa construction
Photographer : Kentahasegawa
リビタの展開しているHOWS Renovationは、空き家を社会資産と捉え、リノベーションによって改めて市場価値を与える意欲的な事業である。今回の物件は検査済証の残っていない新耐震基準以前の建物であったため、既存不適格調書を提出した後、南側に10平米以上のサンルームを増築して確認申請を新たに通している。また中古住宅をリビタが買取り、改修した後に販売となるスキーム上、具体的な施主がいない状態から設計がスタートする。3~40代の子供がいる家族を想定した上で、汎用的かつ可変的な構成を用意し、まだ見ぬ住まい手に対応しようと考えた。 木造軸組工法は、1間=約1820mmをモジュールとして構成されているため、柱間もそれに則った規格となる。そのため、それぞれの間隔に対応した建具を用意すれば、それらは住み手自らが簡単に交換可能な閾となる。この原理を用いて、ほとんどの柱間に敷居と鴨居を設け、どこでも建具を設置できる冗長的な構成を取っている。さらに1・2階共に中央を縦断する、「柱の間」と呼ぶ半間幅のスペースを中心に田の字型プランとしている。柱の間は、建具の移動により間取りを改変する際の中間領域となり、より多くのパターンがそれによって生まれることになる。可動家具もモジュールに合わせて設計し、建具と共に設える要素となっている。 これらは木造軸組の形式性を、時間や生活の変化の流れの中で定着させる道具として、場所を選ばず汎用可能なものとなる。そのような形式と道具の円環を描くことで、木造軸組の更新さらには都市の様相の更新の流れを生み出せないかと考えている。















