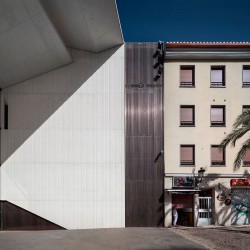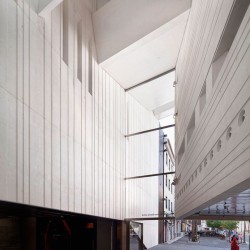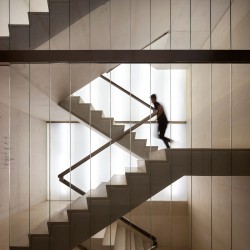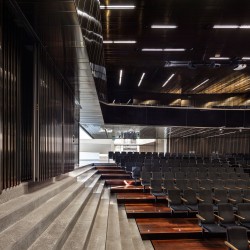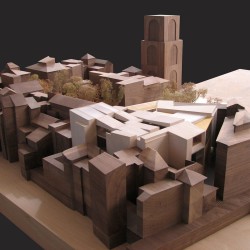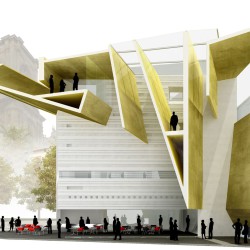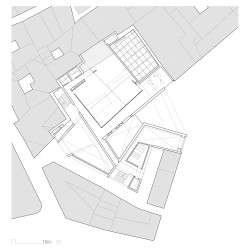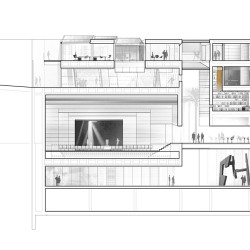MX_SI . photos: © Pedro Pegenaute . + wallpaper
The building establishes a natural and continuous relationship with Granada city centre through different scales of intervention.
_
The urban space of Plaza “la Romanilla” blens into one single and continuous space with the main foyer in the interior of the building. The boundary between urban and architecture spaces blurs extending the threshold. At roof level, the building acquires a smaller and more domestic scale. The resulting texture plays a jig-saw puzzle game, completing the existing urban tissue where there was a hole.
The geometric proposal avoids sculpting a prominent architectonic form. The impact image comes from shaping the resulting void. The main entrance is a large threshold where shadows and penumbra play three-dimensional spatial relationships.
Because of the resulting geometry, the building demands non-standard construction details, resulting in an artisanal way of construction.
Structure and geometry are so closely related that the poured concrete was also used as the main finishing material. Integration of this almost industrial material with a historical atmosphere is achieved by texturing and patterning the concrete surface. This strategy is both a new, fresh way of using poured concrete, and also a way of granting the building a warmer presence towards the historic city centre.
The Federico Garcia Lorca Foundation proposed a complex and diverse program: an auditorium, an exhibition hall, a library, archives, ateliers, and offices. The building responds to the spatial sequence with flexible and differentiated spaces.
_
Federico García Lorca Cultural Centre
Competition 1st. prize, January 2005
Location: Granada, Spain
Client: Federico Garcia Lorca Foundation
Budget: EUR 18,500,000.00
Area: 4,500sqm
Construction 2015
Architect: Boris Bezan + Monica Juvera + Héctor Mendoza + Mara Partida



