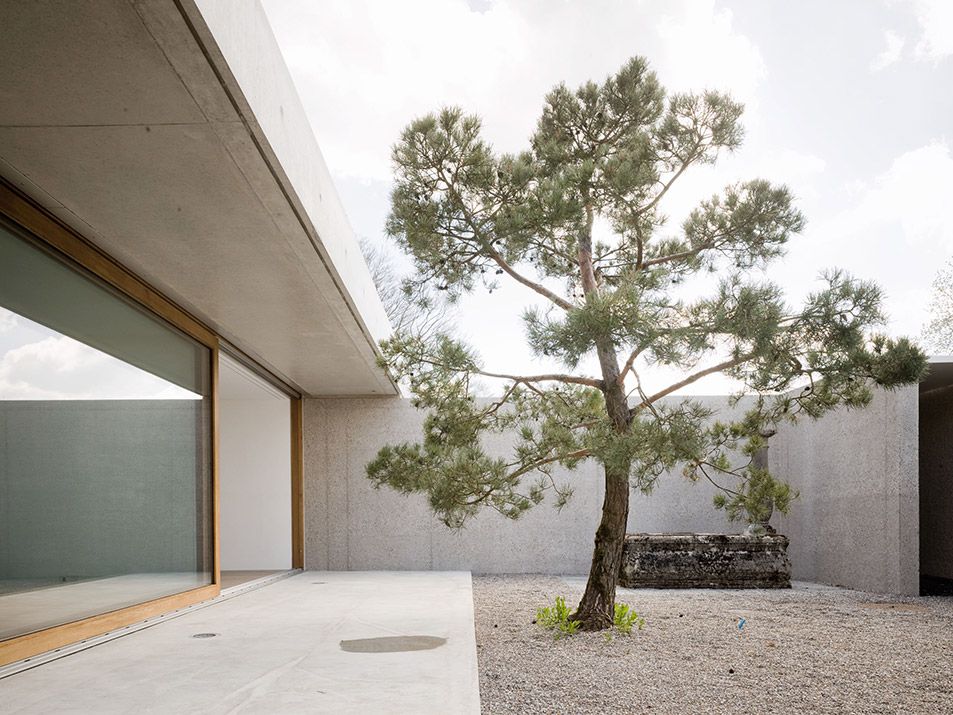Peter Kunz Architektur . photos: © Dominique Marc Wehrli
What looks like a simple settlement of terraced single family homes, is in fact an intense “inner-outer-inner” texture of rooms with private inner courtyards. Behind the heavy oak door, a white walkway takes a winding route to the open living, dining and kitchen landscape. The skylights precisely positioned into the ceiling allow daylight to indirectly enter the rooms.
_
The architect only allows the eye to roam on the wall side, which opens out generously: A broad glass front provides a romantic view of the wooded park. The transitions are carefully designed as if to intertwine architecture with nature: By sliding the glass panes in their heavy oak frames to the side, the interior space smoothly flows into the covered patio area, which directly adjoins with the private garden between sand coloured concrete walls that stretch deep into the park
The day and night areas are elegantly separated:
The living areas face the wood, while sleeping quarters are aligned towards the south west. Between them, the bathrooms and adjoining rooms are combined with a series of walkable inner courtyards. The bedrooms are a “separate world”. They reveal the peace and privacy of a monastery cloister. In this way, the Obere Alpgut unites a wide variety of rooms and spaces in a single building. Its users can forget the city and immerse themselves in the constantly shifting moods of the location.





















