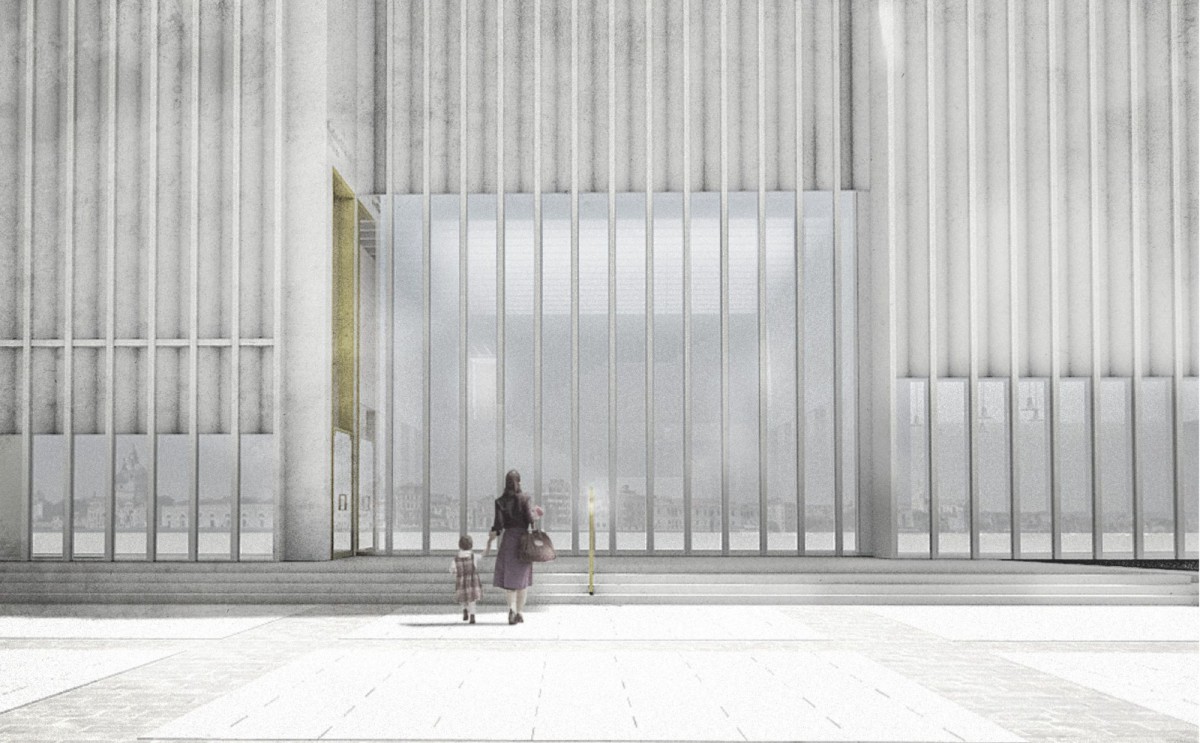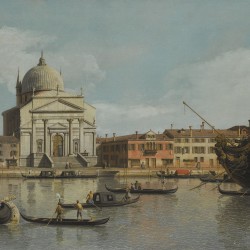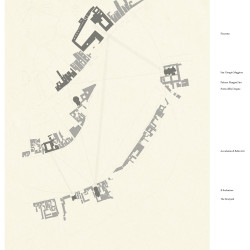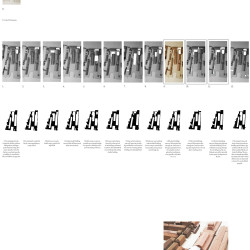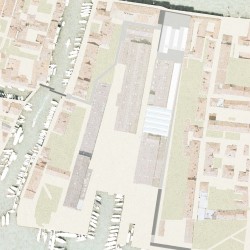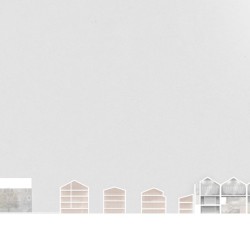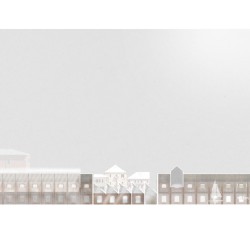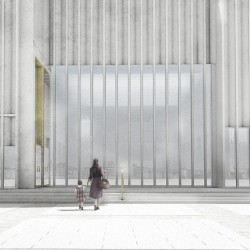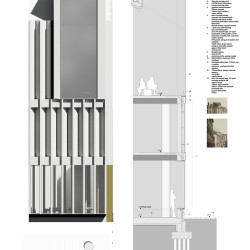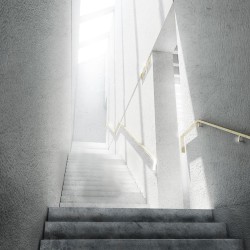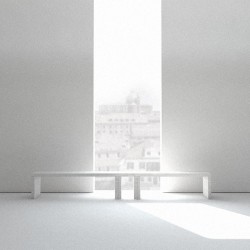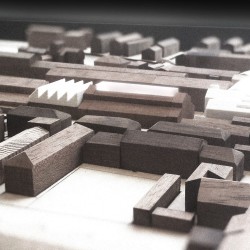The project proposes the construction of a new building for the Academy of Fine Arts, which lies opposite the site across the Giudecca canal. The new building will house an archive of architectural works held by the school, as well as providing extra gallery, teaching and support spaces. The project aims to enhance Venice’s cultural and entrepreneurial standing in line with the recommendations of numerous UNESCO reports highlighting the need for Venice to develop and foster it’s creative economies. Using Rossi’s ‘Analogous City’ as a guide the project aims to create a propelling monument that acts as a beacon or focal point along the Giudecca Canal, much in the spirit of Palladio’s water orientated scenography. By the way of a subtractive architectural process, the existing buildings are converted to their new uses, new public spaces created and a new focal building given a prominent position along the Fondementa overlooking the Giudecca Canal in Venice
_
Observations on Palladio
Palladio argued that churches should display ample porticoes whose proportions are appropriate for the size of the city and the magnificence of divine worship. Following the architectural theory of his friends and associates, most notably Daniele Barbaro, he also noted the significance of “the first impression that the temple makes on the person who approaches it.” Il Redentore is his well-known exemplar that church façades should command awe inspiring locations, which he asserted in the foreword to Palladios Book Four: “Temple fronts should be constructed overlooking the most impressive part of the city so that it seems that religion has been placed there like a guard and protector of the citizens.”
However, if we read further in the foreword to Book Four, Palladio gives us cause to widen our perspective on his two iconic Venetian churches. In the very next sentence, he added: “But if temples are going to be built outside the city then their fronts must be made to look out over public streets or rivers, if building close to them, so that passers-by can see them and demonstrate their respect and reverence in front of them.” Borrowing from Vitruvius, he immediately qualified his previous directive to account for a topographical condition that applied even more directly to San Giorgio and Il Redentore. Not only are these churches “built outside the city” proper but, more significantly, they are waterfront churches whose temple fronts “look out over public . . .rivers.” Il Redentore gives onto the Giudecca Canal and overlooks the bay to the northeast of Venice.
Reforming
In analysing in depth the process by which the site has formed and transformed, a great understanding is realised as to its unconscious development. Traces of activity exist on the site and serve to structure subsequent building activity. Saverio Muratori explains, “Building type is a priori, a synthesis or a spontaneous living concept peculiar to a culture, variable in time and space. Our typological current is based upon this well-known, commonly quoted definition.”
Leaving ‘building type’ alone and concentrating on urban morphology, adding and subtracting urban elements on the site, a pattern or more to the point a ‘new’ pattern can be achieved. In an attempt to manipulate the existing relationships on the site, by adding to, subtracting from, or by changing the physical geometry of the pattern, the problems the site faces can be resolved to an extent. The following observations were made on site:
The site lacks any visual connection to its Island neighbour, Venice
Direct pedestrian access to the lagoon
Uses of many of the spaces are undefined, this can be useful in that space can be separated for any temporary intervention, but also inhibit use, resolving this issue was paramount.
Restoring
Restoration studies of the eastern warehouse involved the reading and research of existing elements and similar projects within the city of Venice in order to gain an understanding of the possible original state, stripping back and revealing original elements is central to the process and this carried out through photographing, recording materials and the analysis of precedent.
The process of restoration and updating is done in such a way as to avoid negating the state of the existing level of preservation. The strengthening of these architectural frames repairs the damaged appearance of these surfaces while increasing the legibility of the historic fabric. These separate studies, although revealing a progressive restoration intent, are not to be read sequentially, but rather they offer a spectrum of repair and change from which the restored surfaces of the warehouse will be tailored.
Reprogramming
According Aldo Rossi, the ‘Analogous City’ is compiled of elements associated with the history of architecture and the city. By apprehending the architectural fabric that contributes to this collective memory of the citizen the city can be reprogrammed around these elements. This became the theoretical and architectural standpoint when dealing with the site allowing the architectural to be restored and the site itself to be “healed” by the means of a subtractive architectural process.
_
Project Name: New Media’ Exhibition and Creation Spaces for the Accademia di Belle Arti, Venice Isola della Giudecca, Venice

