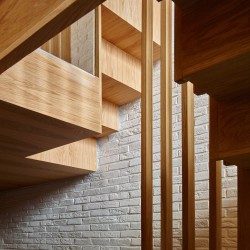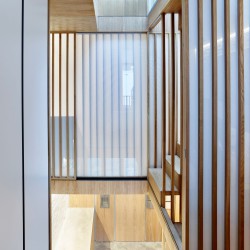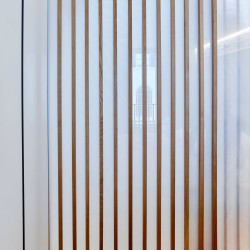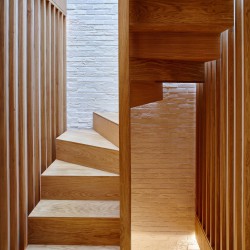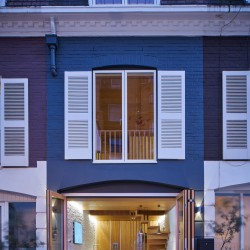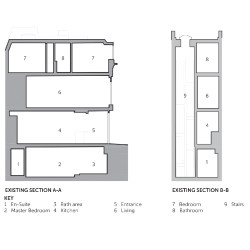Coffey Architects . photos: © Tim Soar . + dezeen
The client asked us to help them remodel their existing four-storey, slightly dilapidated mews house. Despite being 8 m deep in plan, it only had windows to the front, which of course made it dark and dingy. The master bedroom and en-suite enjoyed no natural light at all. The top-floor bedrooms were accessed by a tiny spiral staircase and so felt disconnected from the rest of the house. The clients’ main objectives were to unify the house and make better use of the different spaces. It was especially important to open the house up to more natural daylight.
_
Our vision was to gut the house, keeping only the envelope. Into the new space we inserted gorgeous new sculptural timber and glazing elements to connect the spaces clearly. To rationalize wasteful corridor space, we designed a new stair to the centre of the house and made it reach all floors. Light penetrates the new glazed roof above and through the staircase’s open treads and glazed landings, allowing daylight into the previously dark lower reaches of the house. The transparency also allows a visual connection between floors.
The white painted brick finish of the party walls adds texture as well as ensuring good reflection of light. Sliding doors are etched, allowing privacy without cutting out daylight. The ceilings, floors, walls and stairs have a warm, tactile oak finish.


