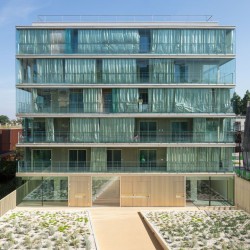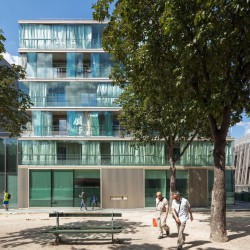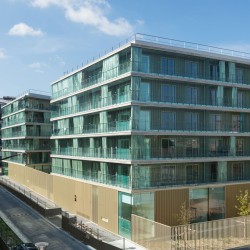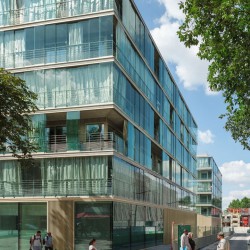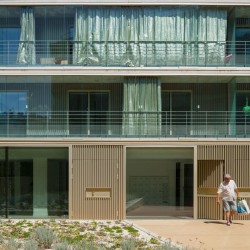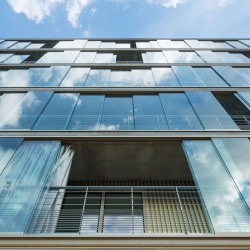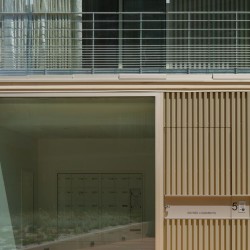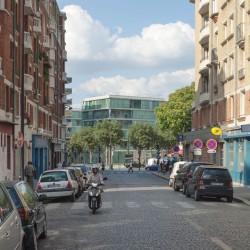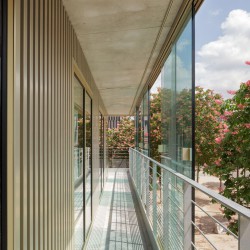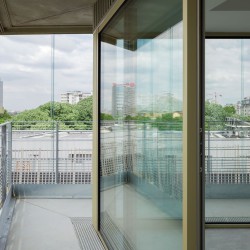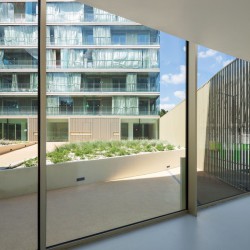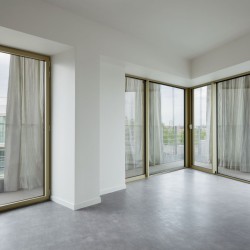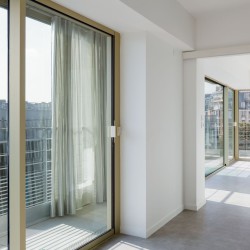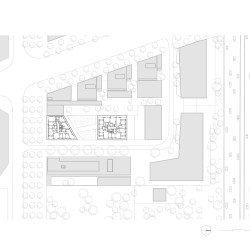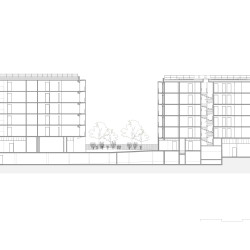MONTMARTRE HOUSING . Paris
Atelier Kempe Thill . FRES architectes . photos: © Ulrich Schwarz . + baunetz
In the eighteenth arrondissement in Paris a building for fifty-five apartments, a dentists’ surgery and parking garage is being built. The program is organized in two compact urban villas connected by a little collective garden. All apartments have flexible floor plans and glazed facades with sliding doors. A private winter garden is wrapped all along the facade functioning as an additional outside space, and a climate and noise buffer of the apartments.
_


