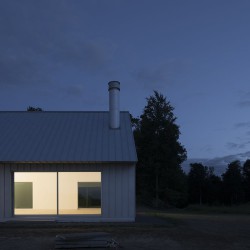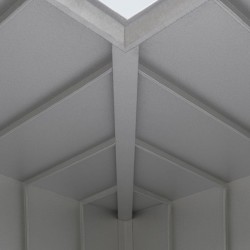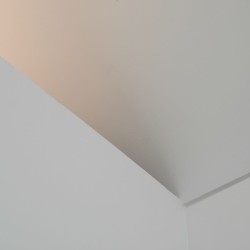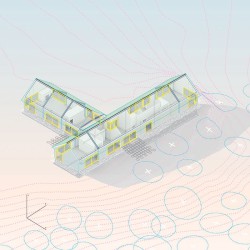MOS Architects . photos: © Michael Vahrenwald
This house occupies a single level and provides direct access to the surrounding landscape from every interior space. It is an agglomeration of two hollowed-out, pitch-roofed vernacular house volumes with large overhanging eaves. The two structures are joined perpendicularly to form a T shape and are clad in an industrial, galvanized standing-seam siding. Square openings perforate the siding, providing access, light, and air. The longer extrusion services private programs while the shorter serves as the main living and dining space. The interior spaces are hollow, with low, freestanding object-volumes inserted into them to allow for bath- and bedrooms. The interior is both a continuous, freeflowing space and a collection of discrete volumes. The house has an informal relationship to its surroundings, providing both intimate and expansive views of the landscape.
_
Location: Columbia County, New York
Program: Residence
Size: 4,900 sf
Status: Built, 2015
Design Team: Michael Meredith, Hilary Sample, Ceri Edmunds, Ivi Diamantopoulou, Jerico Prater, Joel Stewart, Mathew Staudt, Andy Rauchut, Paul
Frederickson, Benas Burdulis, Alexandra Karlsson, Iggy So
Structural Engineer: Nathaniel Stanton, Craft Engineering Studio


















