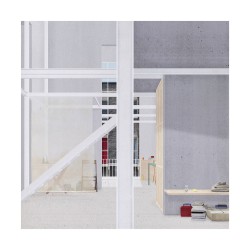Architectural Association Diploma
The proposal is a prototype for a new form of terraced housing within London. The project aims to challenge the black and white linear distinctions which are drawn out through the architecture of the terraced house.
_
The home created through individualised rooms accessed through a corridor and the party wall as the tool to divide individual homes is the standard model for building projects in London today, whether houses or flats.
The proposal considers the importance of privacy and a space which you can call your own within the city while questioning the absolute individuation of the terraced house and subsequent housing models. It explores instead a cooperative form of living and financing, to house people who could find themselves isolated within the city such as the elderly, young families, or single parents.
The project looks at both the form of the house and the terrace as one of the most archetypical models of housing but also questions who is the subject in London today. There is no longer a sense of the normalised family unit and these ideal familial structures are questioned through the undoing of the home. A new form of housing is needed which accommodates more complex forms of household and new relationships between them.
A system of two frames forms a new domestic space to explore what constitutes the edge between two rooms or two homes. The primary concrete frame element defines a corner, a space of privacy and an anchor within the undefined floor plan. The concrete frame forms the structural meeting point of the houses and rooms. The walls are thin and therefore need to be combined to have the necessary structural strength. Through bringing together 4 corners the frame brings together four spaces.
The concrete frame element acts as wall, column and beam. The shape takes on that almost of a gate, framing the opening from one space to the next. The frame no longer acts to dissociate the house from its surroundings but instead makes the space permeable.
The secondary frame enables the insertion of partitions, furniture and a mezzanine level. It forms the opposite corner to the room, the meeting point of four spaces, whether within one home or between neighbouring houses.
What constitutes the edge or the boundary is pulled apart and must be redefined. The lack of clear definition requires a negotiation on the part of the inhabitants. The block becomes an arrangement of spaces without defined party walls or plots of ownership. The divisions between homes are at moments reduced to thin panels and sliding doors enabling the possibility for homes to open up to each other, sharing financial, family and social responsibilities.
Through the regularised plan the frames enable spatial variety in terms of sizes and volumes of space and a balance of intimacy and openness. There is no longer the black and white distinctions drawn with the walls of the terraced house but instead it creates layers and shades of space.
The proposal creates an ambiguity of space; what space is part of one room and what is part of another, or what is part of one house and what is part of a neighbour’s house is questioned and opened.
The layers of the frames and openings create an enfillade of spaces, and the potential for a view from the front to the rear of the building. The edge of the “room” is no longer the edge of perception and spaces and their inhabitations are visually and physically related and connected to each other.














