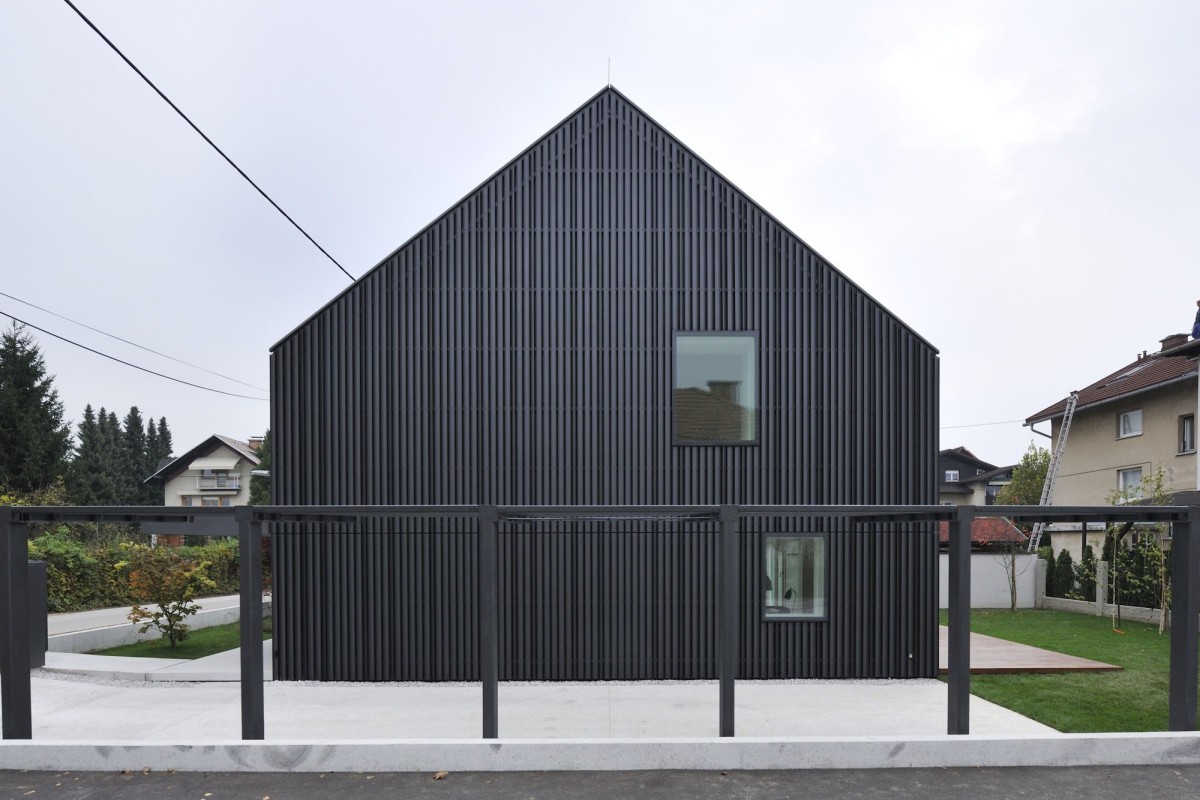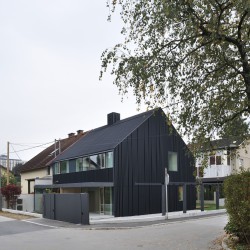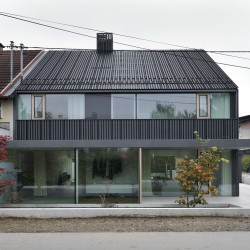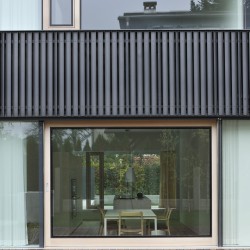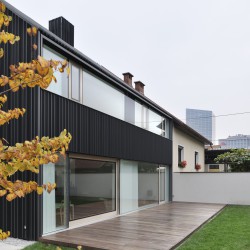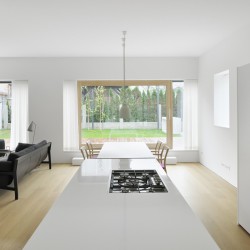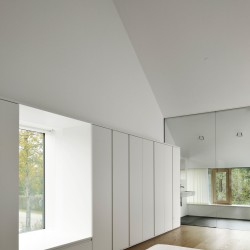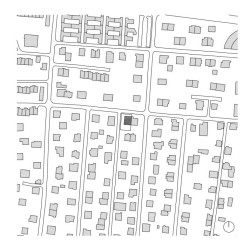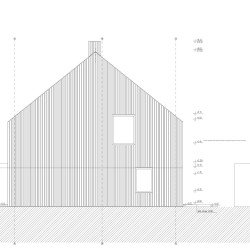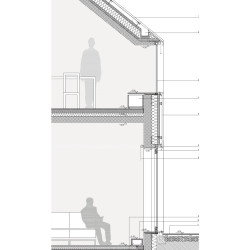House JP . Ljubljana
Bevk Perović Arhitekti . Photos: © Miran Kambič . + archdaily
The project called for a small, one family house as a part of an existing semi-detached house, located in Ljubljana’s 1960s suburbia, in an area covered with a ‘blanket’ of small houses on minuscule plots of land.
_
The project became an exercise in organisational simplicity of the interior plan: on the ground floor, an insertion of a staircase slightly off-centre into the plan of the small living space effectively divides it into 4 distinct zones: access, kitchen, living/dining area and a workspace. The rooms exist and evolve around the column-like staircase in a simple sequence of different widths that defines them, simultaneously independent and fluidly connected.

