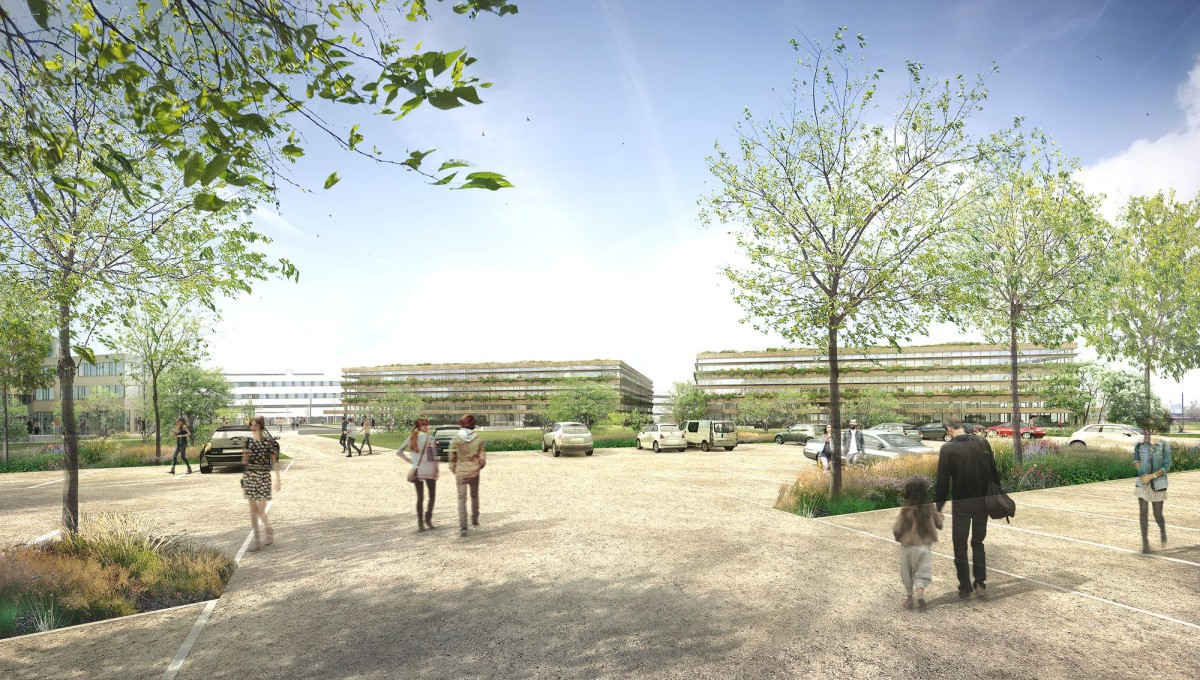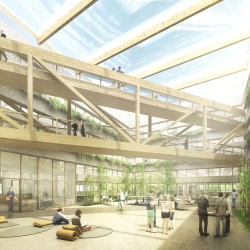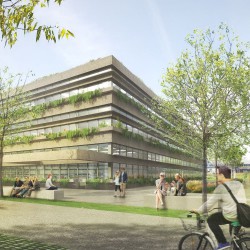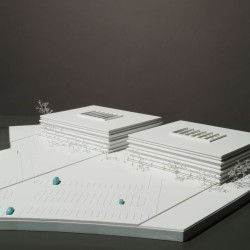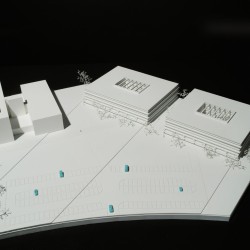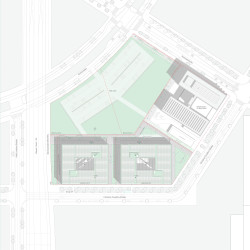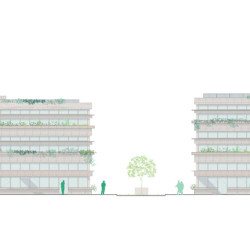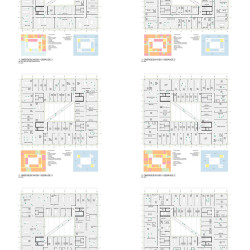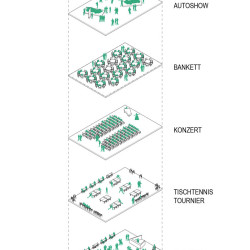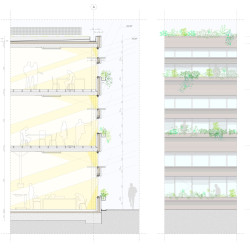The design of a technology building today requires fundamentally the consideration of three targets: the flexibility that will enable the building to adapt to a fast changing entrepreneurial environment, the optimization of the opportunities to create an exchange of information and ideas among the occupants, and the responsiveness towards energy consumption and carbon emissions.
_
Following these three ambitions, we have based our proposal on four key design principles:
Our proposal is aimed at producing two buildings which will be able to achieve four main performances:
1. An ideal environment to promote the exchange of knowledge and collaboration.
Every building is structured as a ring of offices which surround an semi-conditioned atrium space which acts as a connective space for the community of users. The atrium is used to lit the offices, but also to ventilate and condition the building naturally. The atrium produces an additional multipurpose space at the core of each building which can be used as a lounging space, casual meeting rooms, lectures, banquets, exhibitions and other events which are aimed to strengthen the relations between the different occupants. The provision of a central space, where a bridge is made between the two vertical circulation cores to increase the flexibility of the floorspace.
2. A building infrastructure that will provide maximum flexibility for the use of space.
The buildings are based on a 7,20 x 7,20 m concrete structural grid, which expands to 8,4 x 7,2m on the two sides of building 2. This grid is optimal in terms of interior subdivisions and modulation of fit-out systems, as a multiple of 1,20, an ideal module for interior ceilings, raised floor modulations and flexible partitions. The strict orthogonality of the buildings‘ grid will ensure a non-modified use of standard fit-out systems.
The two buildings are structured around a central atrium which is 14,4m x 21,6m which is providing light to the inner face of the office bay, which is a continuous band 14,4m wide. (except on the sides of Building 2, where it becomes 16,2m wide) The width of the office space is ideally flexible, either to be used with a central corridor providing access to two daylight office bays, or as a single 14,4m wide space, which is also naturally lit and ventilated. By keeping the office bays under 15m width, the spaces become sustainable without extensive artificial lighting and ventilation. The vertical circulation cores and the toilets have been located on the dark corners of the ring, where the conditions for office use are not ideal. The cores are located on antimetrical positions in order to optimize the accessibility of the spaces on the floorplate. This layout provides the possibility to use the floorplate with or without internal corridor, optimizing the net-to-gross ratio of the offices when small subdivisions are not needed.
The two vertical circulation cores are linked through a bridge which will optimize the flexibility of the scheme by linking its two circulation towers, while adding a dramatic feature to the atrium, from where workers can watch the events in the atrium.
3. A building that will optimize environmental performance.
Our proposed buildings aim to provide maximum compactness in order to reduce the facade ratio and therefore the heat loss through the envelope. The main strategy to do this is to provide an atrium inside of each building, which will reduce the amount of exterior surface of the building by 15%. The atrium, which will be covered by highly transparent ETFE cushions will still provide 95% luminance to the inner facades, but also create a thermal buffer space able to profit from greenhouse effects to pre-heat the air admitted to the offices, or to be used during the summer to produce natural ventilation through stack effects. The buildings have an envelope ratio of 5,90m3 per every m2 of building envelope. Facade ratio is about 0.35m2/m2. The facade has been designed to optimize performance. The facade has been designed to follow a horizontal striation with two horizontal windows per floor. The advantage of such strategy is manyfold:
– It provides a continuous transparent band along the office space, which optimizes lighting patterns on the floor by avoiding vertical blockage.
– It maintains a 45% fenestration rate of the envelope, locating the transparent bands where they are most effective: at human eyesight and as close to the ceiling as possible to benefit from ceiling reflection and a deeper entrance to the light. A regular upstand and an intermediate solid band, located 1,80m over the finished floor level contributes to block sunlight and thermal loss where the light ingress is less needed. By placing a daylighting long window at the top of the inner wall we ensure the maximum daylight penetration inside the floor, while ensuring an adequate view long window between 0,70m to 1,80m FFL.
– The lower upstand on every floor will be provided with a continuous band of planters, populated with deciduous species which will enable the facades to be protected from the sun in the hot seasons, and open to the sun during the winter, when the plants will lose their leaves. Plant species for every face will be chosen on the basis of their capacity to block sunlight when adequate.
– The upper band is fitted with a reflective shelf which cantilevers 30cms in and out of the wall, for a total width of 1m. The shelf is aimed to collect daylight and bring it inside the building by reflecting on the ceiling. This will increase the natural luminance in the space by an estimated 13%.
4. A building that will reduce construction costs and construction efficiency by using prefabricated systems.
The envelope has also been designed to optimize economy and construction efficiency. Profiting from the regularity of the structural grid, we are proposing a cladding system which will benefit from large scale prefabrication. The facade has been designed to follow a horizontal striation with two solid panels per floor: a spandrel/upstand panel which will stand on the slab edge, and an intermediate infill element which will block excessive solar gains and insulate the facade efficiently with a U-value of 0,2W/m2. The panels have been designed as a sanwich of 130mm of precast concrete, 150mm of XPS insulation, and an external 80mm cladding layer, solidary with the structural concrete through the reinforcement bars. This layer could be made with precast concrete, glass-reinforced cement or extruded ceramics and will arrive on site entirely finished, only lacking the add-on elements: the planters of the lighting shelves. The face of the panel is supposed to have some ruggedness and weight, as the idea is to have heavy-looking bands hovering around the building volume. The thermal mass of the finish materials will also contribute substantially to the thermal performance of the envelope, and to the durability and maintenance reduction. The window frames will be regular aluminium frames 1,05m tall with triple glazing and vertical mullions every 1,2m. The lower band will be openable from the inside in order to reach the planters and will be provided with external sunshading louvers; the upper daylighting window will be sealed but provided with trickle vents to cool at night, and will now require sunshading because sun will be blocked by the lightshelf.
The roof of the building is proposed as a green roof, with a peripheral band of 1857m2 of solar panels between both buildings, which will be sufficient to cover….??? The green roof will increase the thermal performance of the roof while collecting rainwater to reduce heat island effects and slow down stomwater discharge.
The buildings are based on a 7,20 x 7,20 m concrete structural grid, which expands to 8,4 x 7,2m on the two sides of building 2. The slab will be built with a 250mm flat slab which will remain exposed on the soffits in order to benefit from the thermal inertia of the structure, which will be provided with an embedded system of hot and cold water pipes which will perform to control temperature . The floors will be raised 150mm in order to carry the cabling through. Interior concrete whythes of the facade precast panels will also be left uncovered for further thermal benefits.
The artificial lighting will be controlled by occupancy and ambient brightness. The buildings will be ventilated
naturally, preconditioning the fresh air via earth ducts and then distributing it to the offices via displacement ventilation. In addition the occupants will be able to individually open the windows for fresh outside air. Operable openings in the atrium roof will drive natural cross-ventilation and exhaust used air. The ventilation system will be equipped with CO2 sensors and can be supported mechanically if needed. To reduce heating and cooling demand solar gains will be used and heat loss will be reduced. In summer the thermal mass is cooled via nighttime air flushing and subsequently acts as cooling source throughout the day. A geothermal system with boreholes will provide heating and cooling.
The temporary landscape arrangement has been done aiming to reduce the costs as much as possible, as it will only work for a short period. Our strategy has been to locate the parking area as far away to the buildings to allow for vegetation closer to the buildings. The ground will be stabilized with a geotextile mesh, where gravel will be rammed, enabling the ground to remain permeable to rainwater, and bioactive. The ground that is not needed for the parking functions will be planted with indigenous vegetation with very low maintenance.
_
Technology and Science Campus Seestadt Aspern / Plot C4 – Stage 2
Place: Vienna, Austria
Competition: 2016
AZPML – SHARE
AZPML: Alejandro Zaera-Polo, Maider Llaguno, Guillermo Fernandez-Abascal, Ivaylo Nachev, Francesca Lagomarsino, David Salvat
SHARE: Thomas Lettner, Silvia Forlati, Hannes Bürger, David Paoli, Isabel Sande
Consultants: Gmeiner Haferl Zivilingenieure, Transsolar, Arquitectura Agronomia,
Kunz Brandschutzplaner, Klösch & Richter
Renders: SBDA
Model: MattWeiss

