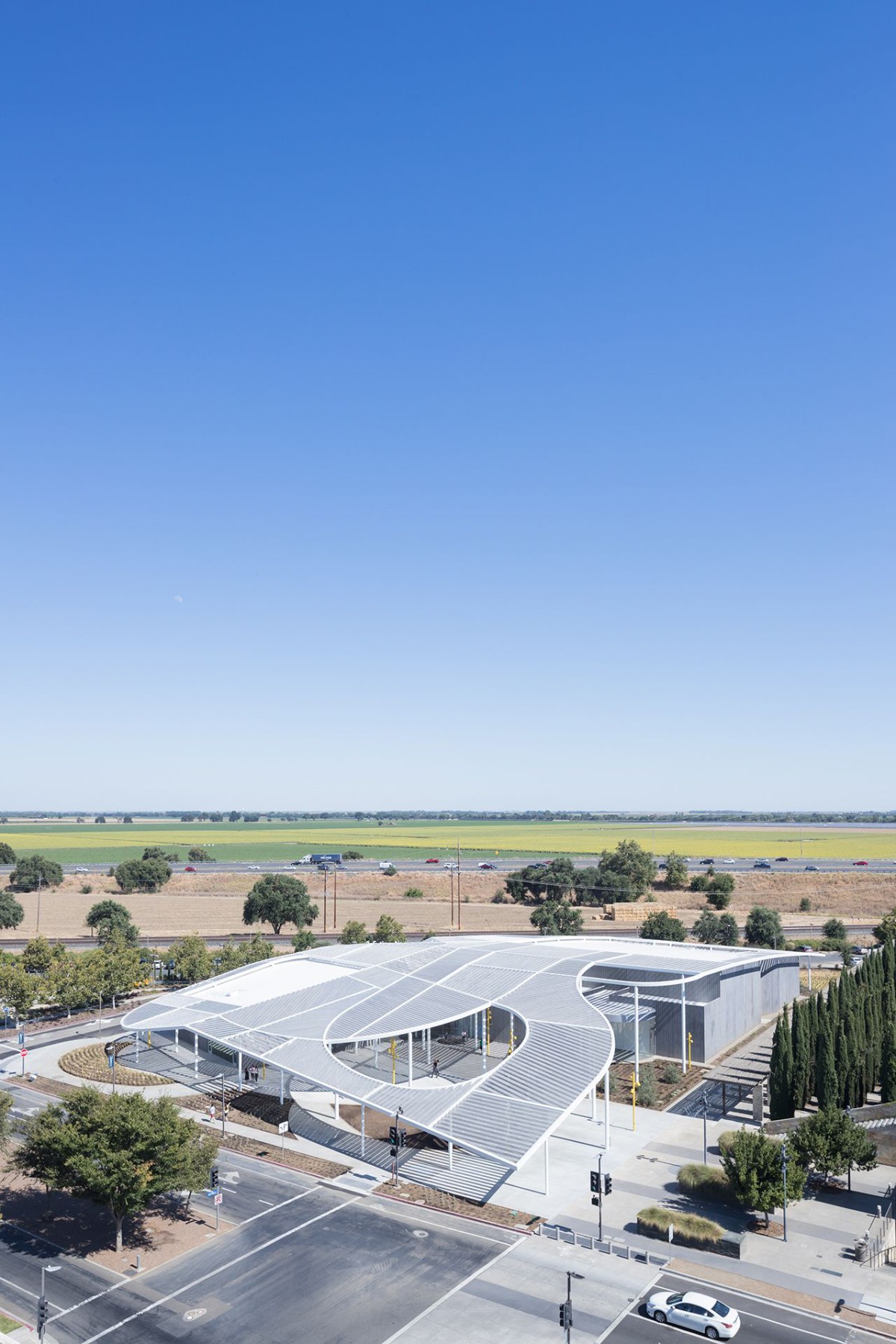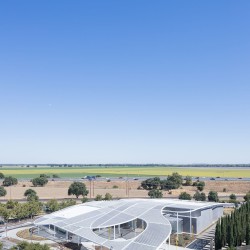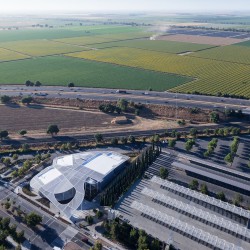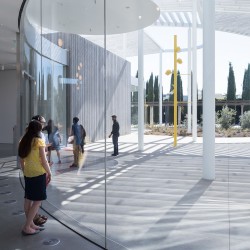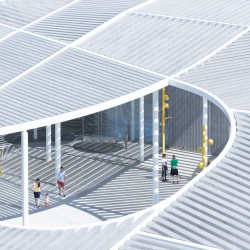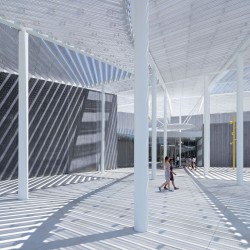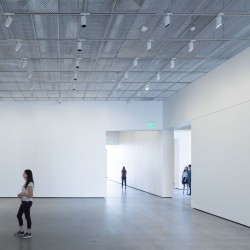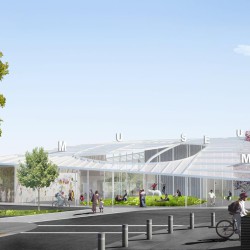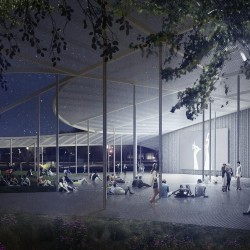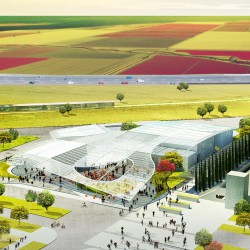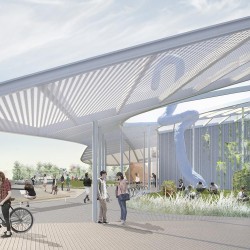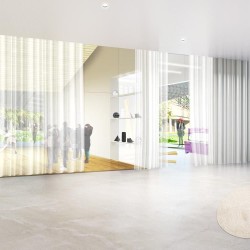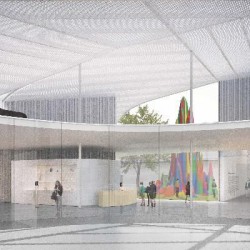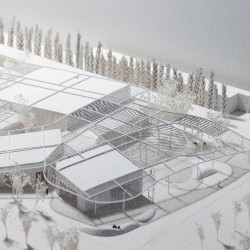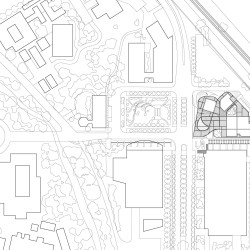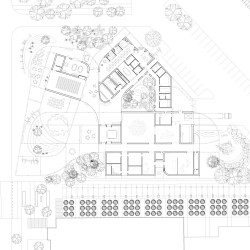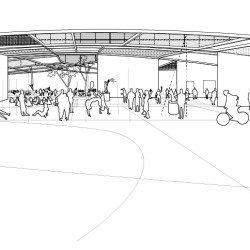SO-IL . Bohlin Cywinski Jackson . photos: © Iwan Baan . + Architect’s Newspaper
In our architectural proposal for the Jan Shrem and Maria Manetti Shrem Museum of Art we try to capture the spirit of the California Central Valley—the sense of empowerment from being able to cultivate and grow freely—a spirit of optimism, imagination and invention.
_
As an overarching move, we propose a 50,000 square-foot permeable cover—a ‘Grand Canopy’—over both site and building. The distinct shape of this open roof presents a new symbol for the campus. The Canopy extends over the site, blurring its edges, and creating a sensory landscape of activities and scales.
Like the Central Valley, the landscape under the Canopy becomes shaped and activated by changing light and seasons. Its unique form engenders curiosity from a distance, like a lone hill on a skyline.
Interwoven curved and straight sections seamlessly define inside and outside. The result is a portfolio of interconnected interior and exterior spaces, all with distinct spatial qualities and characteristics that trigger diverse activities and create informal opportunities for learning and interaction.
The future art museum is neither isolated nor exclusive, but open and permeable; not a static shrine, but a constantly evolving public event.
_
Client
University of California, Davis
Location
Davis, USA
Program
Museum of art
Area
2.700 m² / 29,000 sf
Status
Competition entry, 2013, First Prize; Completed 2016
Team
Competition
Florian Idenburg, Ilias Papageorgiou, Jing Liu, Danny Duong, Seunghyun Kang, Nile Greenberg, Pietro Pagliaro, Andre Herrero, Madelyn Ringo, Jacopo Lugli
Realisation
Florian Idenburg, Ilias Papageorgiou, Jing Liu, Danny Duong, Kevin Lamyuktseung
Collaborators
Associate Architect: Bohlin Cywinski Jackson
Contractor: Whiting-Turner
Structural Engineer: Rutherford & Chekene
Mechanical Engineer: WSP
Sustainability: WSP
Lighting: Fisher Marantz Stone
Canopy Engineer: Front Inc.

