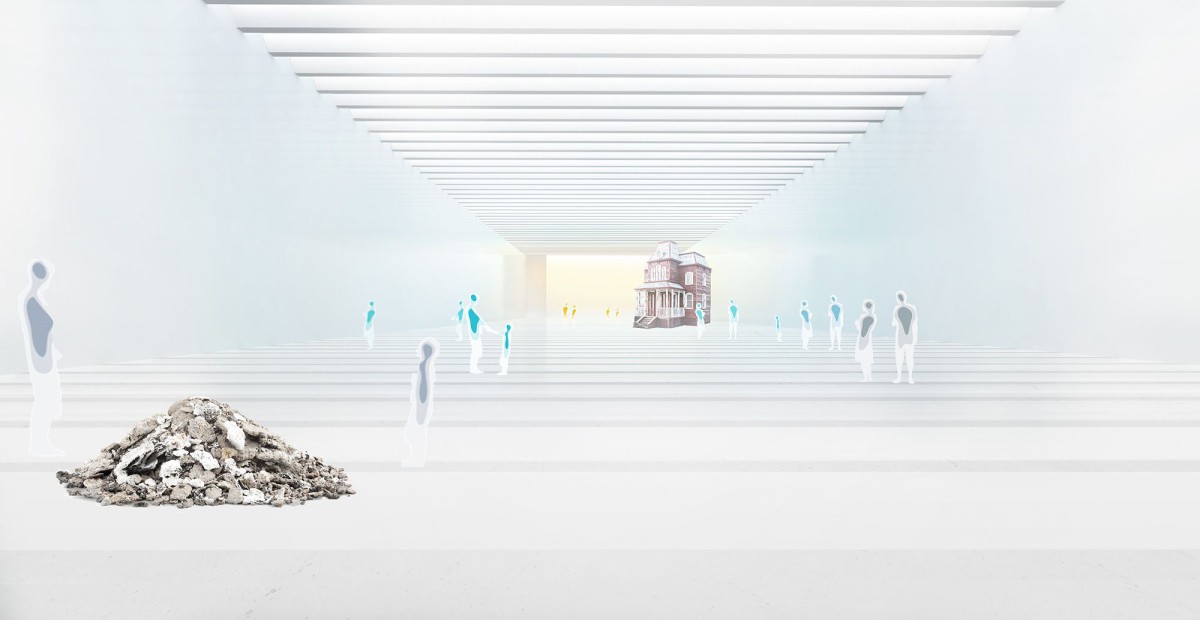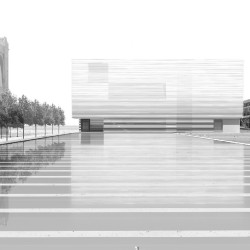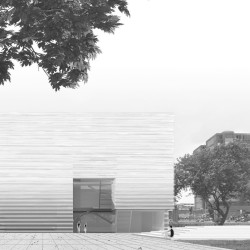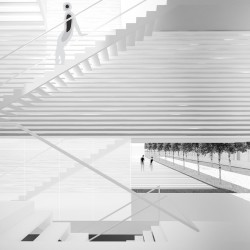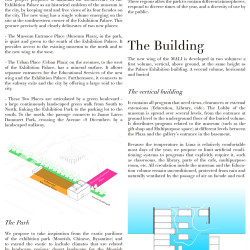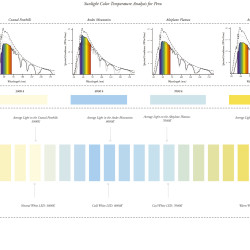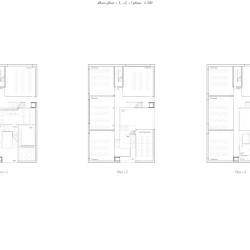The architecture of an exhibition space for contemporary art must above all be a neutral and homogeneous background. Our project proposes to combine two sources of continuous and indirect light; one is the natural light from the ceiling by a public walkable glass floor, while the other emits from the ground, creating a soft LED light to erase shadows on the ground and promote the artworks.
_
The Many Lights of Peru
Architecture design
The Gallery as a neutral homogeneous light bath
A Subtle change of color temperature and light intensity as a journey from west to east across the many lights of Peru through the coast, mountains and Amazon
For a museum, the specific intensities of light are desired, with values between 150 and 250 lux. The light’s color must be white, but with a temperature between 4000 ° K and 8000 ° K. Our project proposes to work on these subtle variations in light intensity and color temperature to produce the changes in light that are naturally found across Peru, from the neutral light of the coast, to the cool light of the Andes, and finally the warm light of the Amazon. We propose to organize in the linearity of the exhibition space a journey through the light geography of Peru, from west to east, starting on the coast of the Pacific with a color temperature of 5000 ° K, and a low light intensity of 150 luxes, amounting to the high altitudes of the Andes where we find a colder color temperature of 8000 ° K and a maximum luminous intensity of 250 luxes , going down slightly in Altiplano, and finally further down into the Amazon where the color temperature will be the warmest, at 4000 ° K and more average light intensity at 170 luxes.
Urban design
Two new plazas and a green boulevard
The new wing has a single volume emerging on the site at the southwestern corner of the Exhibition Palace. This gesture precisely delineates of two new places:
⦁ To the south, the Museums Plaza is quiet and green and provides access to the existing museum and to the new wing.
⦁ To the west, the Urban Plaza allows separate entrances for the Educational Services and connects to the subway exits and the city by offering a large void to the city.
-These Two Places are articulated by a green boulevard- a continuously landscaped green walk from South to North, linking the Exhibition Park to the parking lot to the south with the Juano Larco Dammert Park, crossing the Avenue «9 Dicembre» to the North.
A diversity of climates
For the landscape design of the park, we propose to take inspiration from the exotic pavilions of the exhibition park (Moorish, Chinese, Byzantine) and to extend the exotic to include climates that are related by landscape regions: desert, Mediterranean, temperate. Each region will have an atmospheres related to its unique soil and vegetation, responding to diverse times of the year, and a diversity of use by the public.
_
Program: The Lima Art Museum / New Contemporary Art Wing competition
Authors: Philipppe Rahm architectes (Philippe Rahm, Davis Owen, Lily Mou, Emile Kang) / Structural engineer: Bollinger + Grohmann, Paris
Surface: 6000 m2 Location: Lima, Peru Date: 2016
Honorary Prize

