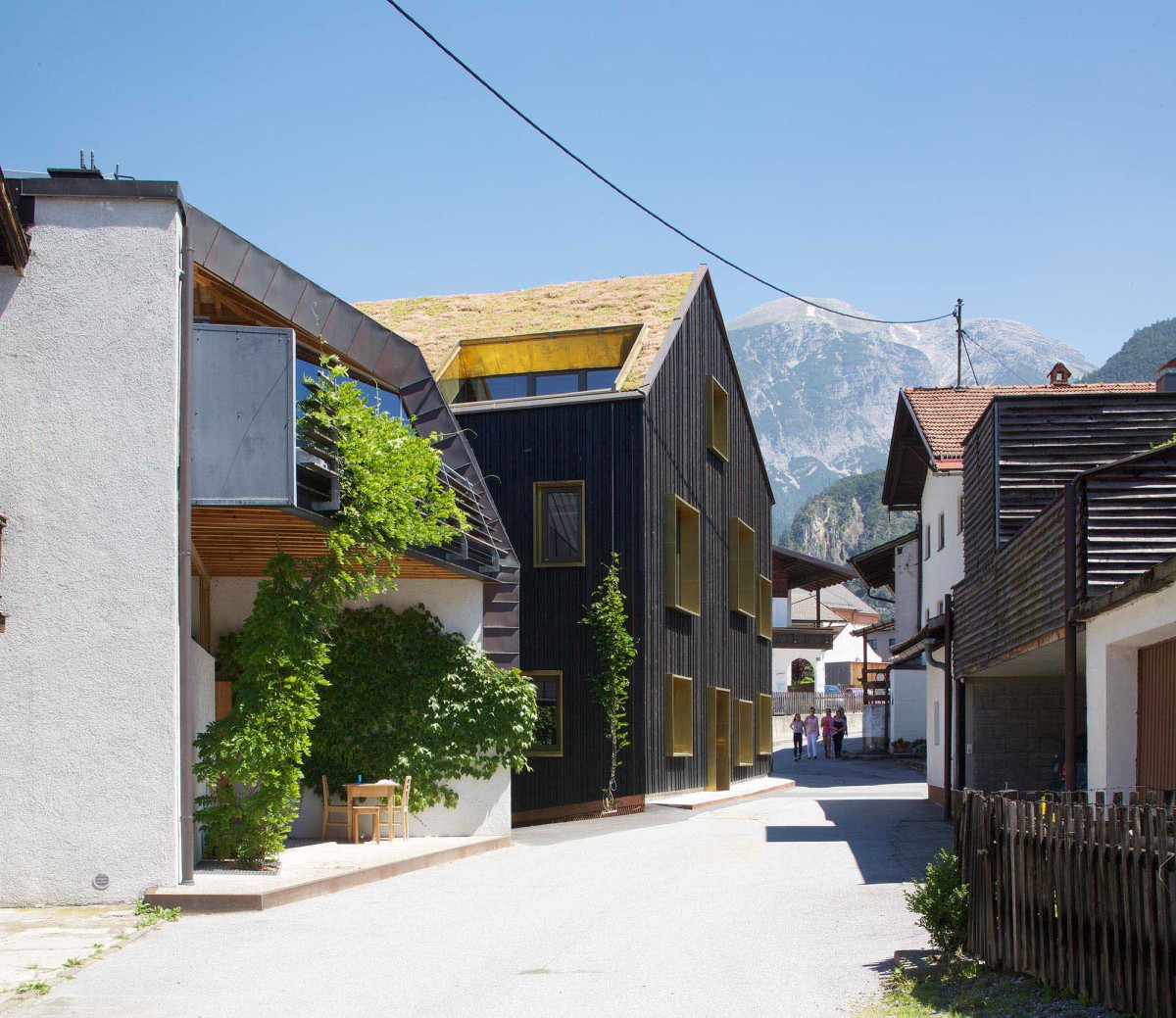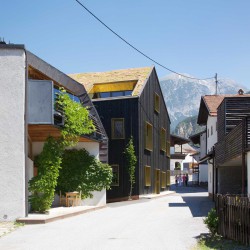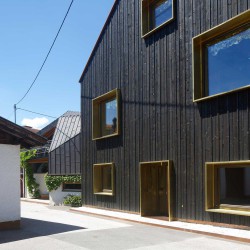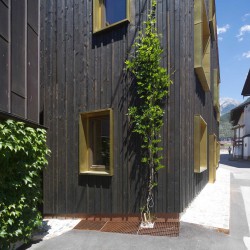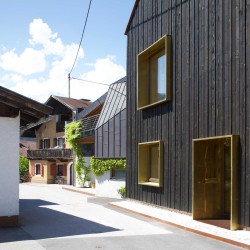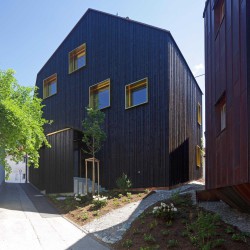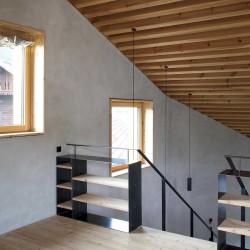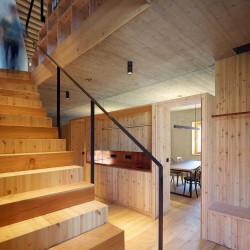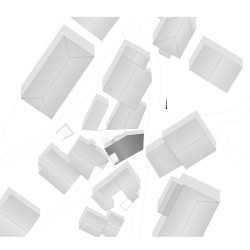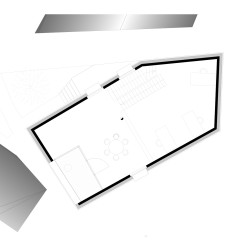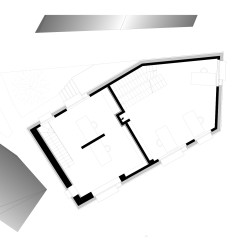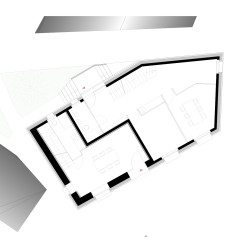Office Fuegenschuh Hrdlovics Architekten . photos: © www.guenterrichardwett.com
At the densely developed center of the village Zirl was an old vacant builing for agricultural use with a shoemaker’s workshop. In 2014 Julia Fügenschuh and Christof Hrdlovics bought this building, which was directly located next to their residential and studio house, and converted it. Inside the completely refurbished and partly rebuild house, room for two offices was developed. While the old structure of central corridor, parlor and sleeping chambers at the bottom office is still perceptible, a loft-like room for their own architecture office was embellished on a grand scale in the former barn floor.
_
The façade got thermally converted and, in dependence to the material used in the village, throughout covered in dark wood. The roof was completely reconstructed in form of a green saddle roof, it’s wood construction left visible in the studio underneath. Different sized window openings offer well-directed views to the rural environment and the mountain landscape. The transformed farmhouse sets a harmonious accent to the traditional neighbourhood.

