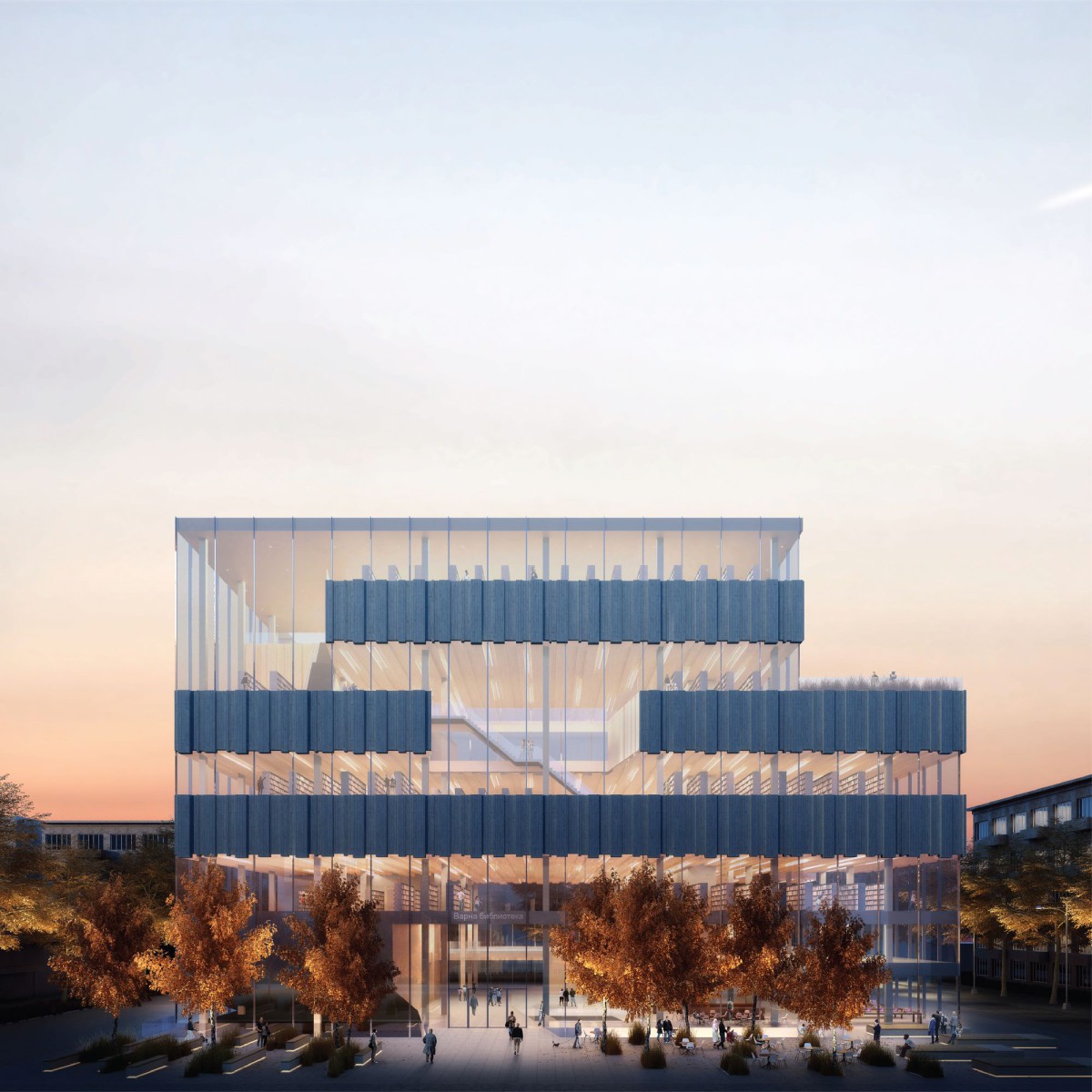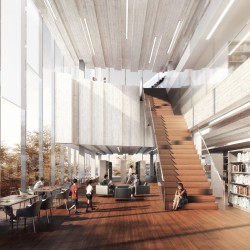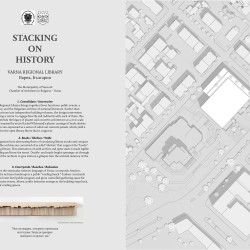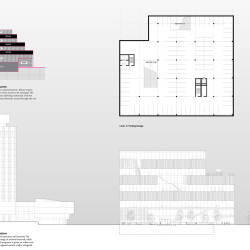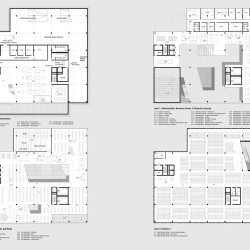The new Varna Regional Library brings together three functions: public events, a circulating library, and the Bulgarian archives of national literature.
_
1. Consolidate / Intertwine
Rather than isolate these functions into independent building volumes, the design intertwines them, encouraging a visitor to engage directly and indirectly with each of them. The Varna Library extends the legacy of plaster and concrete architecture at a civic scale. The structure is inspired by artist Rachel Whiteread’s plaster castings of book shelves. The archive floors are expressed as a series of solid cast concrete panels, which yield a notched ceiling for the open library floors that it supports.
2. Books / Shelves / Voids
The library is organized into alternating floors of circulating library stacks and compact archive stacks. The archives are conceived of as solid “shelves” that support the “books” of the circulating library. This alternation of solid archive and open stack is made legible within the building and from the street. Double- and triple-height openings cut through the thick slabs of the archives to give visitors a glimpse into the archival memory of the building.
3. Courtyards / Beaches / Balconies
The building uses the vernacular exterior language of Varna: courtyards, beaches, and balconies. The entrance landscape is a public “reading beach.” Sunken courtyards bring light to the lower level public program and gives controlled gathering space for exhibition or theatre events. Above, public balconies emerge as the building steps back, offering open-air reading spaces.
_
Project Team: Lateral Office (Architect)
Mason White, Lola Sheppard, Alex Bodkin, Daniela Leon, Leon Lai, and Matthew Wilson
Stacking On History
Varna Regional Library
Phase I
Varna, Bulgaria /// 2015

