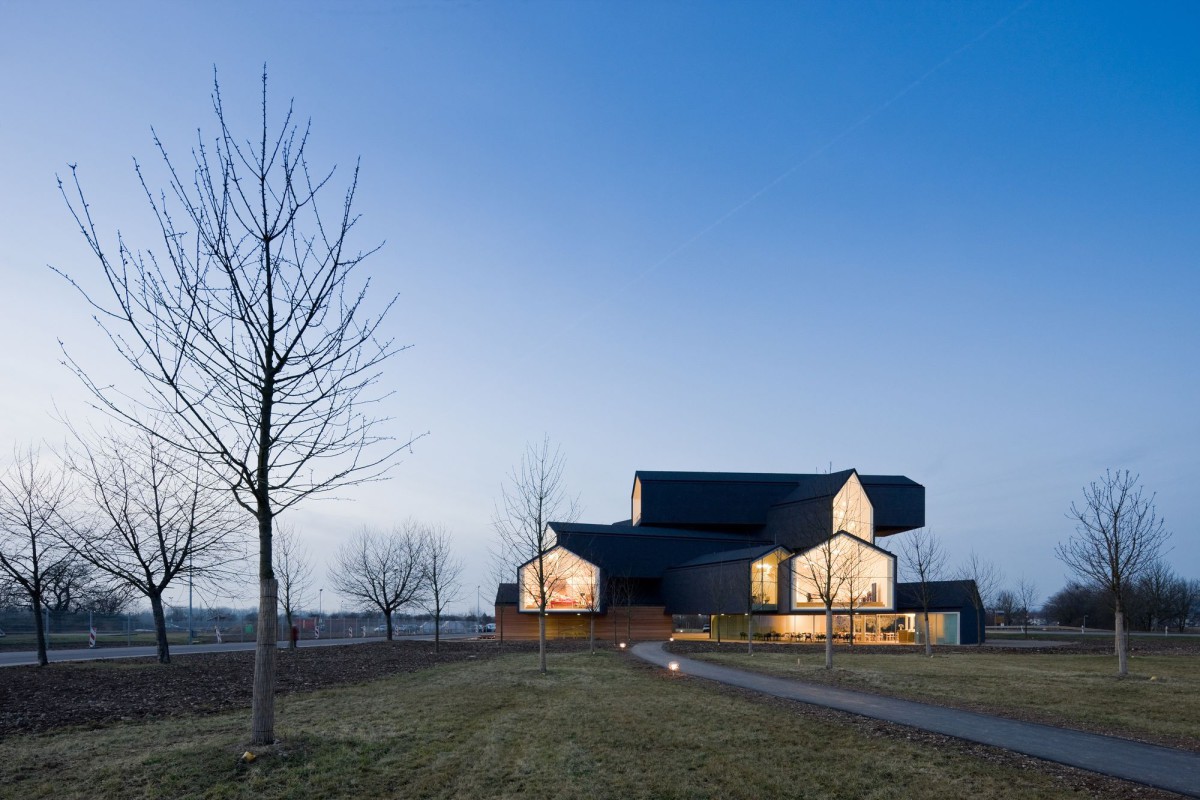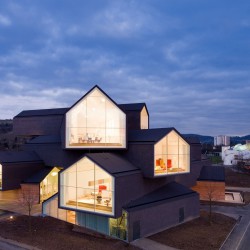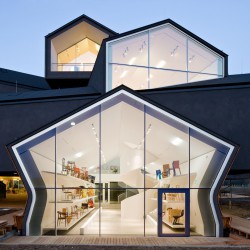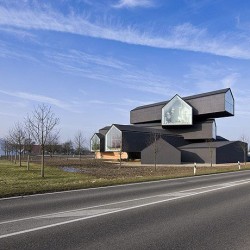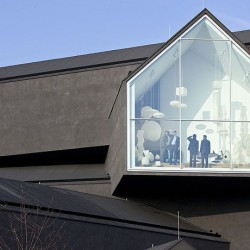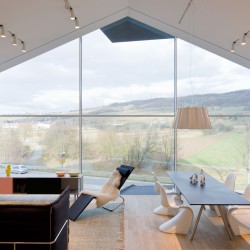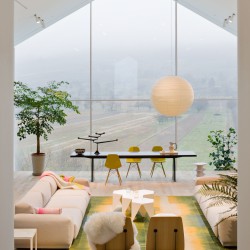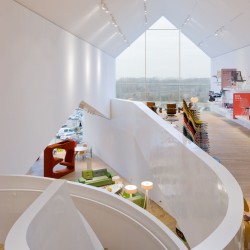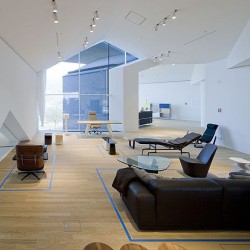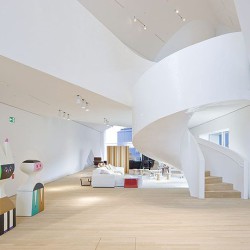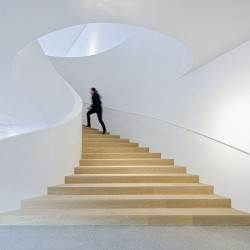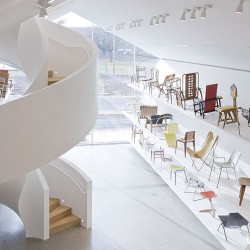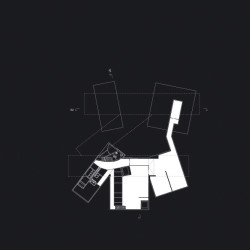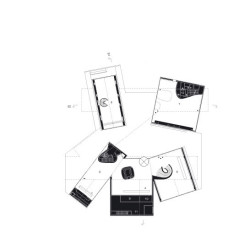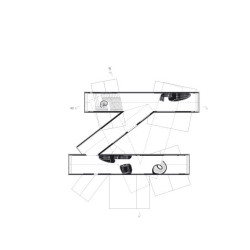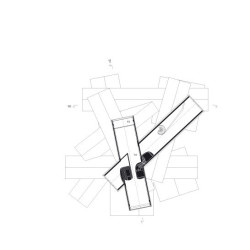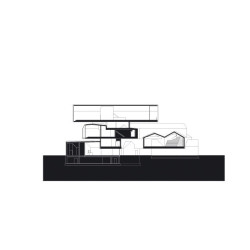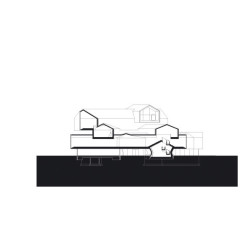Herzog & de Meuron . photos: © iwan baan . + archilovers
Over the past few years Vitra has acquired a wide-ranging Home Collection. The quantity and variety of objects by many different designers led to the idea of building a showroom to present the items to the public. A shop, a cafe linked to the outside and conference rooms complete the program.
_
The VitraHaus is a direct, architectural rendition of the ‘ur-type’ of house, as found in the immediate vicinity of Vitra and, indeed, all over the world. The products that will be on display are designed primarily for the private home and, as such, should not be presented in the neutral atmosphere of the conventional hall or museum but rather in an environment suited to their character and use.
By stacking, extruding and pressing – mechanical procedures used in industrial production – simply shaped houses become complex configurations in space, where outside and inside merge. The interior is designed as a spatial sequence with surprising transitions and views of the landscape. The landscape in all its variety – the idyllic Tüllinger Hills, the broad expanse of the railroad tracks, and the urbanized plane of the Rhine – was the incentive to design a building that concentrates on the vertical. In contrast to the other buildings on the Vitra Campus, an essential component of the design involved drawing the outdoors inside. The anticipated increase in visitors – not only individuals but also many schools and other groups – gave added importance to benches, niches, covered waiting zones and entries. These areas for sitting, standing, waiting, and looking are stamped or cut out of the shape of the houses through simple mechanical manipulations. Given the large number of design objects on view inside, all of these areas are conceived as an integral part of the architecture and not as self-contained objects.
Herzog & de Meuron, 2010
_
Herzog & de Meuron Team:
Partners: Jacques Herzog, Pierre de Meuron, Wolfgang Hardt (Partner in Charge)
Project Team: Guillaume Delemazure (Associate, Project Architect), Thomasine Wolfensberger (Associate, Project Architect), Charlotte von Moos (Project Architect)
Katharina Rasshofer, Harald Schmidt, Sara Secci, Nicolas Venzin, Isabel Volkmar, Thomas Wyssen
Client:
Vitra Verwaltungs GmbH, Weil am Rhein, Germany
Planning:
Architect Planning: Herzog & de Meuron, Basel, Switzerland
Architect Construction: Mayer Baehrle Freie Architekten BDA, Lörrach, Germany
Structural Engineering: ZPF Ingenieure AG, Basel, Switzerland
Landscape Design: August Künzel Landschaftsarchitekten AG, Basel, Schwitzerland
HVAC Engineering: Krebser und Freyler Planungsbüro GmbH, Teningen, Germany, Stahl + Weiss, Büro für Sonnen Energie, Freiburg, Germany
Construction Management, Plumbing, Mechanical, Electrical Engineering: Krebser und Freyler Planungsbüro GmbH, Teningen, Germany
Façade: Frener & Reifer Metallbau GmbH/Srl, Brixen/Bressanone, Italy
Kitchen Design: Edgar Fuchs GmbH, Kirchentellinsfurt, Germany
Curtain Design: Création Baumann, Weberei und Färberei AG, Langenthal, Switzerland
Specialist / Consulting:
Building Physics, Acoustics: Horstmann und Berger, Ingenieurbüro für Bauphysik, Altensteig, Germany;
Fire Protection: IBB Grefrath Ing. Büro, Sallneck (Lörrach), Germany
Lighting: Ansorg GmbH, Mülheim/Ruhr, Germany
Interior Fitting: Visplay International GmbH, Weil am Rhein, Germany
Graphics: Graphic Thought Facility, London, United Kingdom
Multimedia: Zihlmann electronics GmbH, Freiburg, Germany

