brandao costa arquitectos . photos: © Arménio Teixeira
The house is built in a transition area between the urban fabric of the town and the valley to the south. The walls and the stone pathways delimiting the plots of land contribute to the strong impact made by the landscape.
_
The lowest elevation at the base of the elongated triangular plot has the largest available area for construction.
This broader parcel of land enables a classical-type plan to be laid out (an L-shaped layout), siting the house at the low elevation, on a single floor. Its perimeter is outlined so as to provide the interior space with natural light and turn the L-shaped façades of the bedroom and lounge areas to the south respectively.
This siting and topographic relationship frees the land’s upper elevation completely, which extends over the roof onto a continuous garden.
The presence of two architectural elements on the upper elevation highlights the construction: To the north, a volume in silvered glass houses the garage and the entrance hall of the house. To the south, resting on the angle of the ground floor façade, a white, opaque, low, square box-shaped volume protects and forms a porch area that extends the living space to the exterior.
These two elements, contrasting in terms of geometry and materials, rest on different parts of the garden which fills the entire plot, and reorganise the relationship of the land and its exisiting structures (stone walls, neighbouring buildings) with the landscape.
The absence of a visible construction, enhanced by the reflection of the mirrored body which punctuates the plot’s geometrical centre, contrasts with the generosity of the interior spaces which are discovered as one climbs down, revealing a typologically recognisable house.

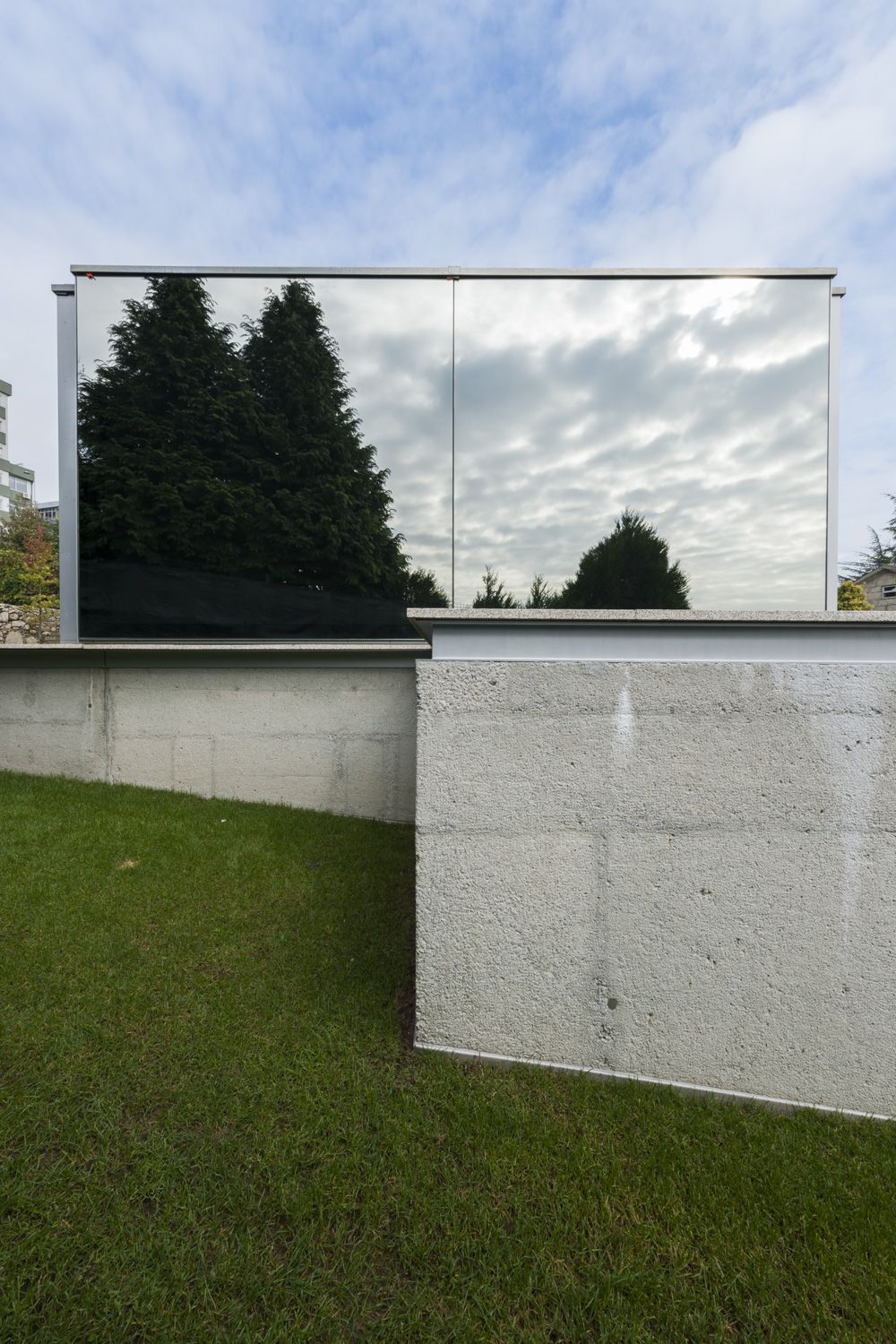
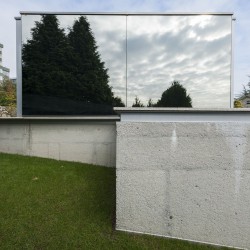
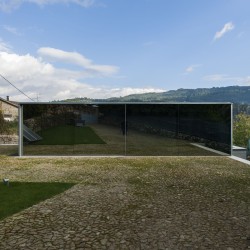

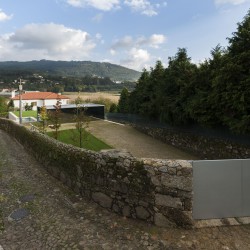
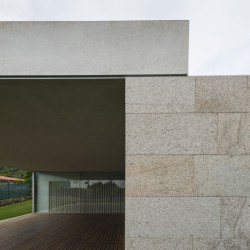

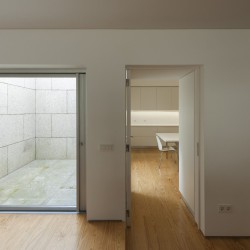
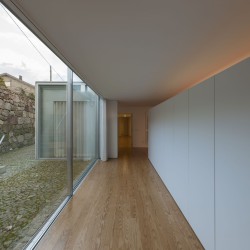
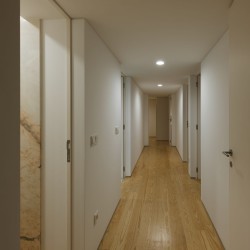
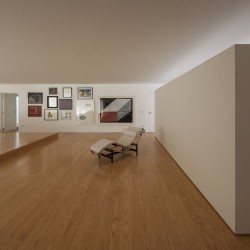
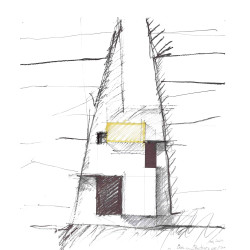
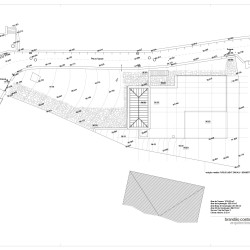
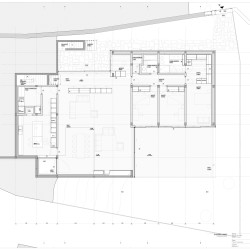
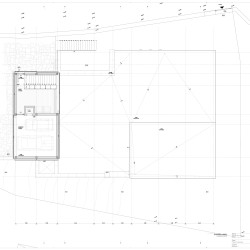
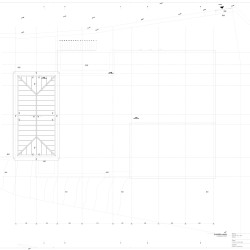

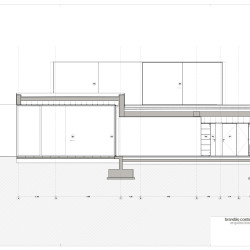
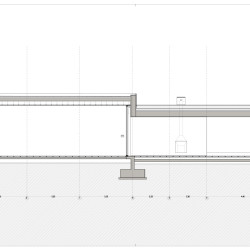
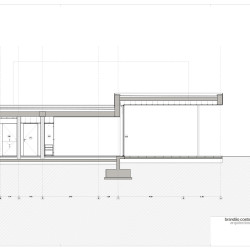
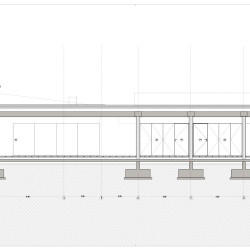
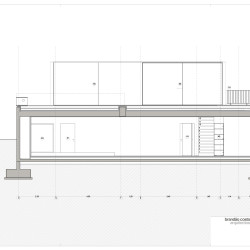
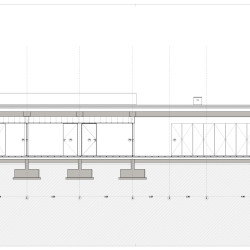
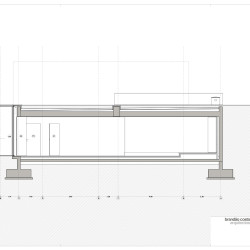
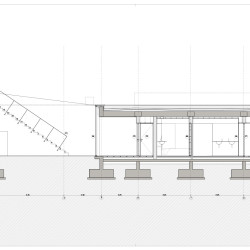
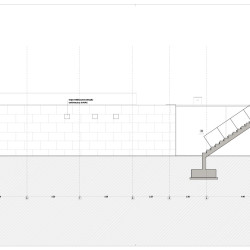
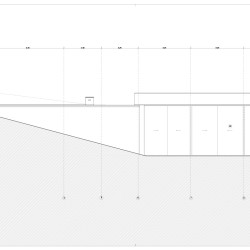
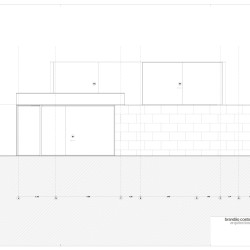
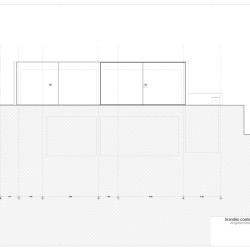
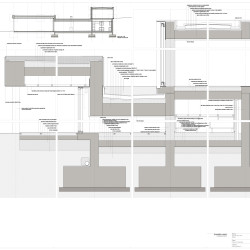

Comments are closed.