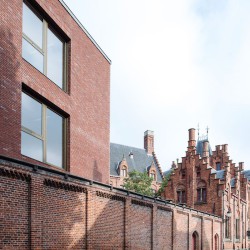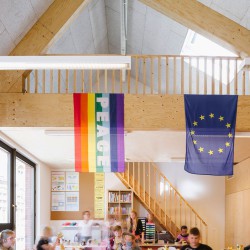Tom Thys architecten . Carton123 . photos: © Olmo Peeters . + vai
This project for a new primary school building sits on a beautiful neo gothic site in the centre of Bruges. The proposed building with its pronounced roof scape seeks to establish an empathic relationship with its historic context. Its refined brick architecture with a strong vertical articulation and deep red colour addresses the neo gothic theme of the historic neighbouring buildings.
_
The buildings careful positioning and complex form intensifies the experience of some dynamic perspectives on the site. As such, a first block of classrooms completes the fragmented street and guides the view towards the beautiful gable end walls of the existing administrative building. On the site itself, a second block of classrooms seeks a relation with the larger existing school building creating an exciting play area with views on the surrounding city gardens. A more intimate covered play area, where a line of columns enhances the proximity of the old brick wall, defines the main entrance to the school.
Two prismatic stairs offer generous vertical circulation routes through the building, providing access to 6 classrooms. The atmosphere in these teaching spaces is strongly determined by their position in the building, providing varied views onto the street and the rhythmic neo-gothic facades of the surrounding buildings. The classrooms on the first floor have an extra window in the end wall opening up views on the site. On the second floor rooms have a mezzanine benefitting from the extra height formed by the pitched roofs.
As a result, the construction defines a generous and welcoming teaching facility; a daring and playful set of spaces with varied levels of intimacy; children can run under, between and next to the architectural elements, intensively experiencing the ever changing perspectives between old and new. Despite scarce public resources, a strong new image is generated by an architecture of sobriety; an image the school’s small community can fully identify with.
The project received the ‘Prijs voor Architectuur West-Vlaanderen 2015’, a quadrennial award for excellence. The jury praised this: “discreet but resolute ensemble of classrooms. The massing of the brick building performs a controlled pas-de-deux with the existing school … Despite scarce public resources the architects delivered an architecture of sobriety that makes a generous impression in its spatial experience. ‘De Springplank’ marks a kind of standard, an example of public architecture that sets modesty and servitude as the norm.”
_
Bouwheer: het Gemeenschapsonderwijs
Architect: Tom Thys architecten i.s.m. Carton123 architecten
Ontwerpteam: Joost Raes, Tom Thys, Els Van Meerbeek, Pieter Van Schil, Sander Deben
Ingenieur stabiliteit: Sileghem en Partners – Architecten en ingenieurs cvba, Zwevegem
Ingenieur technieken: ABETEC nv architecten & ingenieurs, Dendermonde
Fotografie: Olmo Peeters
Oppervlakte: 745 m²
Bouwsom: 985.000 €
De basisschool heeft haar ‘eigen plek’ nog niet gevonden in het erg mooie en gaaf bewaarde neogotische gebouwencomplex van de voormalige Rijksnormaalschool. De deelgebouwen die ze gebruikt (portierswoning, infirmerie, directeurswoning, paviljoen kleuterklassen) zijn verspreid over de site en zijn niet geschikt voor klassen. Een nieuw schoolgebouw kan het evenwicht herstellen. Net zoals de hogeschool zich organiseert rond de ‘grande cour’, zal de basisschool ‘Springplank’ zich duidelijk vestigen rond haar eigen buitenruimte. De nieuwbouw wordt het uithangbord voor een krachtigere en minder gefragmenteerde basisschool. De speelplaats heeft beperkte afmetingen. Om de bestaande ruimtelijkheid te behouden en het groene karakter van de site zoveel mogelijk tot zijn recht te laten komen, willen we de zichten op de naburige bomen vrijwaren. De inplanting van het nieuwe volume houdt hier rekening mee. Door het optillen van de klasvleugel aan de speelplaatszijde ontstaat er een overdekte speelplaats. We aligneren de klasvleugel aan de straatzijde met de gevel van de Middenschool, zodanig dat de zichten vanaf de straat op de mooie kopgevels van het administratief gebouw behouden blijven. De inplanting van de klasvleugel aan speelplaatszijde houdt dan weer rekening met de hoge neogotische gevel. Zo ontstaat een spits driehoekig tussenvolume waarbinnen de circulatie zich bevindt. De klassen hebben telkens twee grote ramen in de langse wand. We proberen daarbij nog een extra raamopening te maken in een tegenoverliggende gevel of dakvlak. De scholieren zullen kunnen genieten van de verschillende lichtkleuren naargelang het tijdstip van de dag. De bijkomende ramen genereren bovendien leuke wisselende zichten op de omliggende site. De bovenste klassen van de klasvleugel speelplaatszijde bieden de mogelijkheid tot het bouwen van een mezzanine met studiehoek onder het dak.























