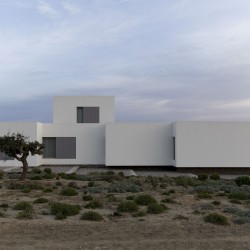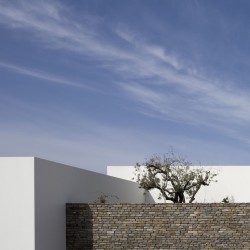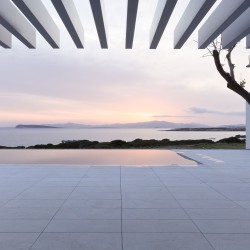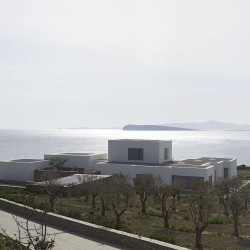House I . Paros
John Pawson . photos: © Douglas Tuck
The ground floor accommodation of this remote house is arranged as a series of white cubic volumes set in an L around the pool. The principal private quarters rise citadel-like from the quiet drama of this massing, commanding sightlines that extend over the entirety of the property, inland to a rugged line of hills and seaward to the layered coastal horizon. Contrasting with the smooth rendered planes of the house, low stone walls track around the property, framing a series of sheltered terraces and courtyards, with additional shade provided by trees and a graphically spare pergola, which casts rhythmic bands of deep shadow across an area of the main terrace.
_
Project Architect
Douglas Tuck













