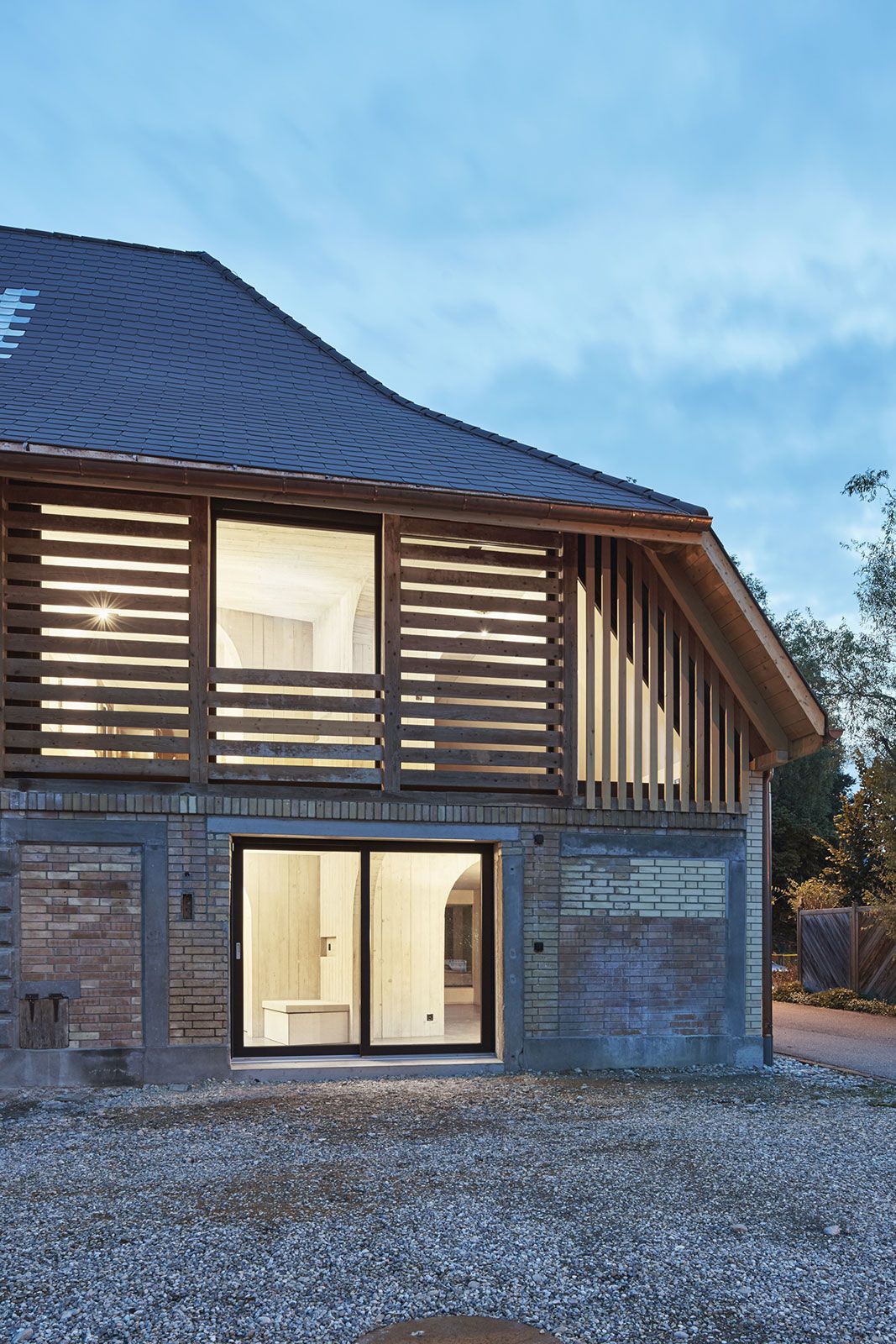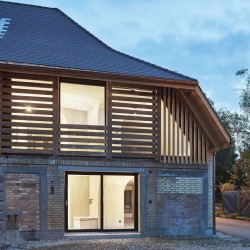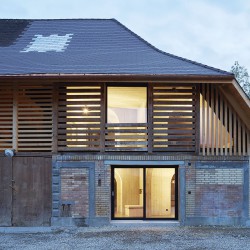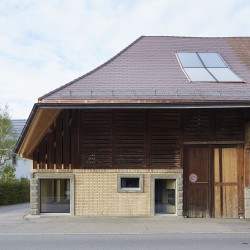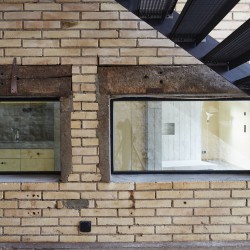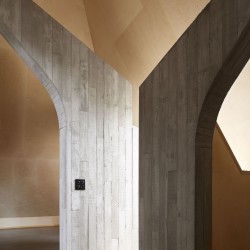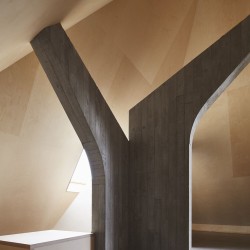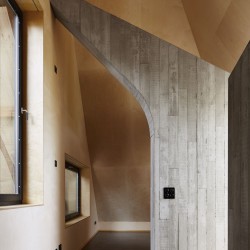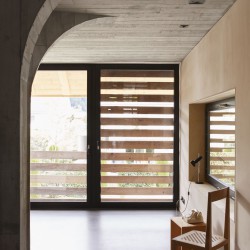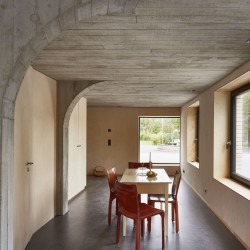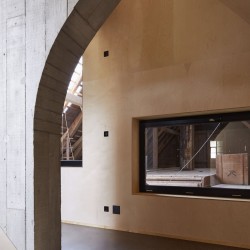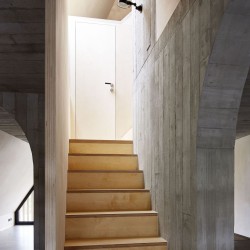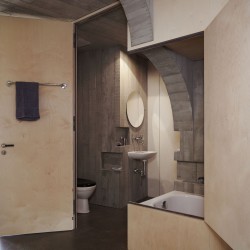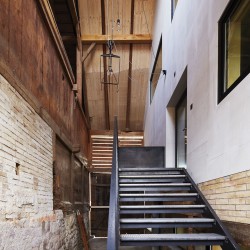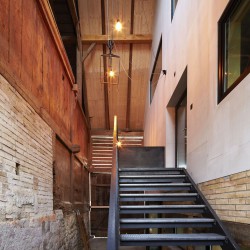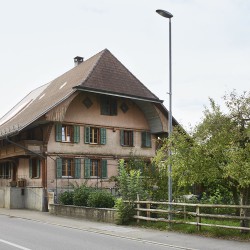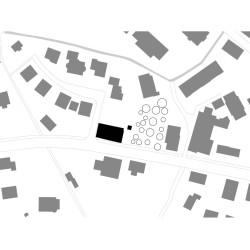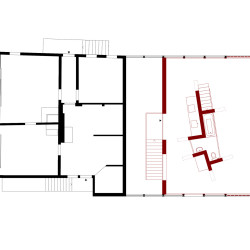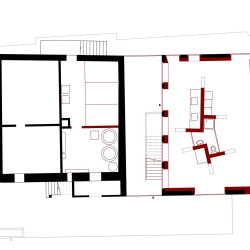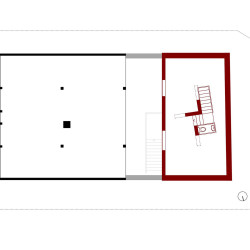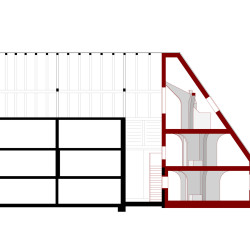Barn Conversion . Rüegsauschachen
Freiluft Architekten . photos: © David Aebi
How on earth does one come up with the idea of pouring a huge amount of concrete into an Emmental farmhouse? Certainly, one could find several practical reasons (statics, thermal storage mass or the like…).
For us, the house needed something rough and immediate, something that could build up its own world in the former barn and hayloft.
A concrete object now cuts through all three floors and supports the old roof. In addition to its structural qualities, it holds all the bathrooms and kitchen accommodations, as well as cabinets and storage space. Large windows open up the view into the impressive attic.
_
Wie nur kommt man auf die Idee, derart viel Beton in ein Emmentaler Bauernhaus einzufüllen? Natürlich wären einige Begründungen denkbar (Statik, Speichermasse, oder ähnliches...). Auf jeden Fall musste es etwas Rohes, Direktes sein, etwas, das im ehemaligen Heuraum und Stall eine eigene Welt erschaffen kann. So durchdringt nun ein Betonbau alle Geschosse und stützt zuoberst das kippelig gewordene Dach neu ab, integriert Bäder und Küchen, Schränke und Ablagen. Grosse Fenster blicken ins ehemalige Tenn und in den imposanten Dachraum.

