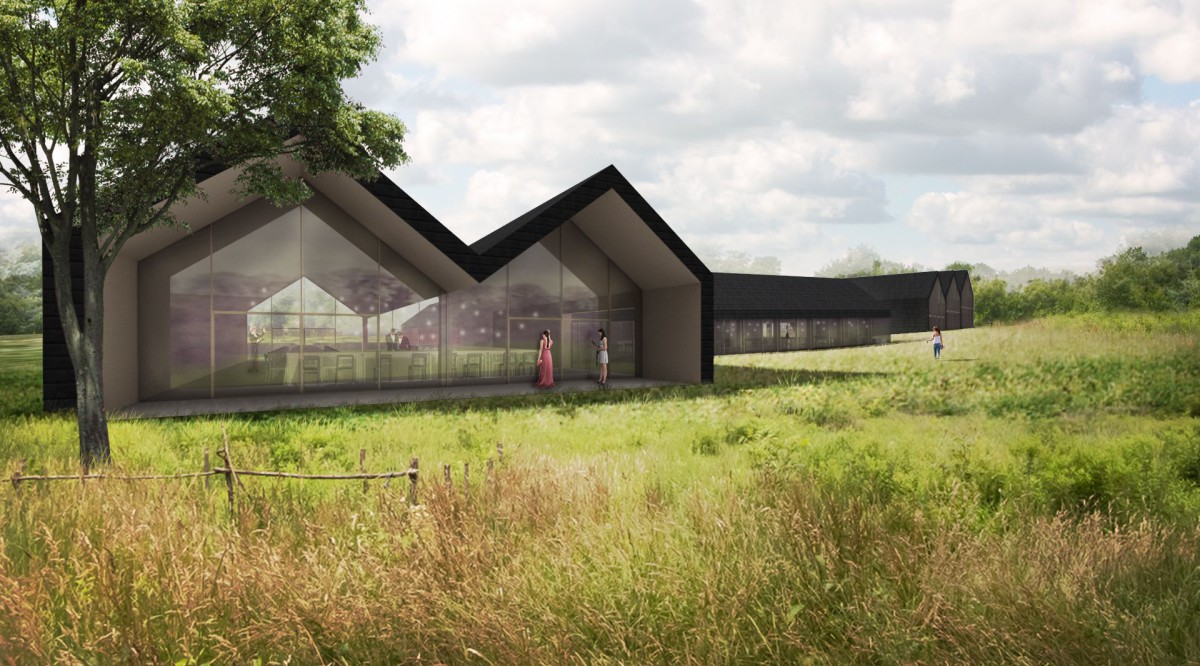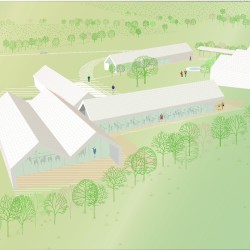Our proposal takes formal and constructive references from the vernacular architecture of the English countryside. The complex is based on the varied repetition of a unit which has been distilled from the existing structures of the Withbourne estate, a two-gable pavilion roof. This basic unit will be slightly scaled up or down in order to optimize its performance to the different functions in the complex.
_
The plan is formed through an aggregation of units around a central cloister. While the central structure is present in the plan, the exterior perception is a much more contingent aggregation of self-similar units which naturally adapt to the topography of the plot.
Programmatic areas
The different pieces have been organized by functional needs such as the proper orientation (emphasizing the magnificent views and looking for the adequate solar exposure), controlling the required privacy for some of the programs…
The elemental volumes are organized around a central space, a cloister that acts as the public space for the complex.
Around this cloister, four different programmatic branches are located
1. The kitchen area at the South East.
2. The reception-shop and storage-services branch to the South West
3. The cottages at the North West.
4. The bar and the restaurant at the North East.
The proposed organization allows to develop the complex following the required phasing without disturbing the performance of the buildings.
Sustainability Strategies
Based on the climate characteristics of the area where the thermal conditions lie below the comfort zone, buildings should focus on reducing heat loss.
Passive design for the project should prioritize winter strategies. That said, we have studied the following strategies to optimize the energy performance of the building:
1. Highly insulated building envelope
2. Solar energy
3. Geothermal and biomass heating system
4. Radiated floors
5. Optimization of ventilation systems
Materials
The materiality of the project has been carefully considered in order to minimize embedded energy and Co2 emissions. Low carbon energy footprint will be achieved by using local materials such as wood for the structure and the wall construction, including the natural wood fiber insulation which will make most of the construction material into a carbon trap. Most interior finishes will be built with Ash wood (a locally sourced material too) and white drywalls. The exterior cladding is proposed in a black slate (as the one in the current building) for durability and efficiency. The exterior paving materials will be also made with black slate.










