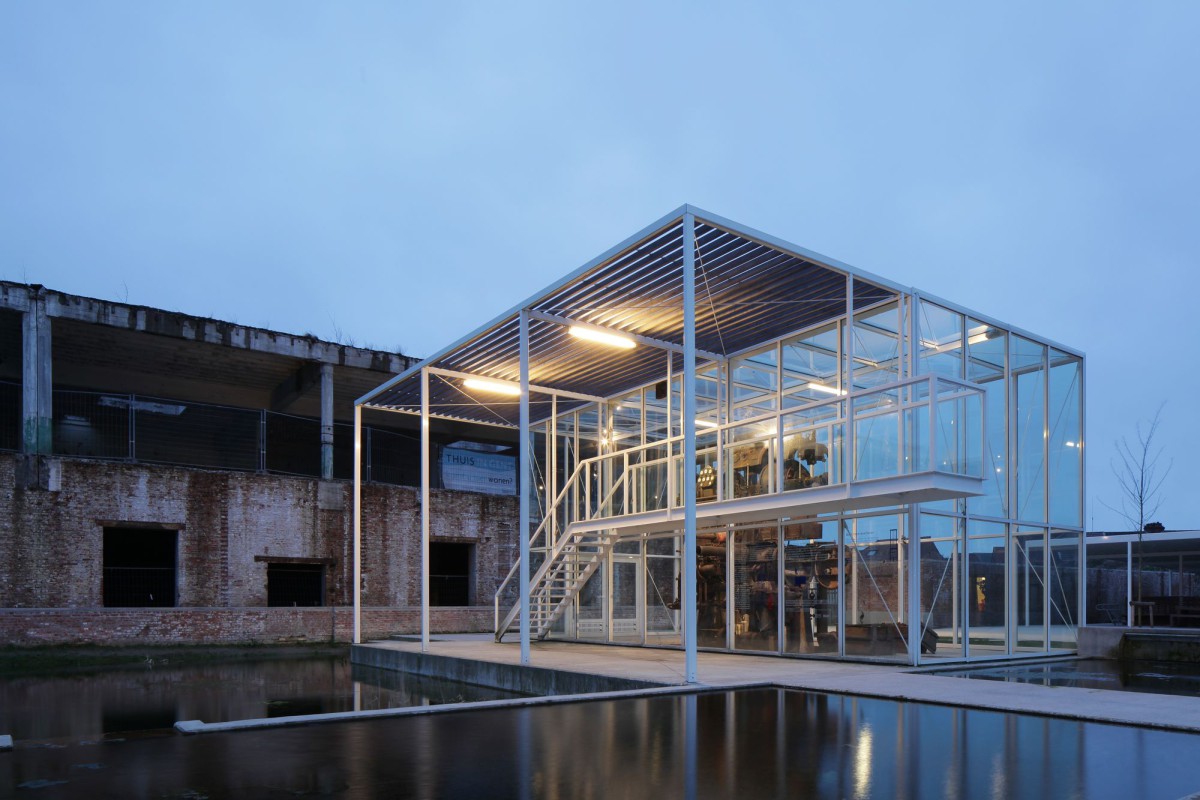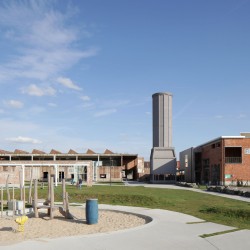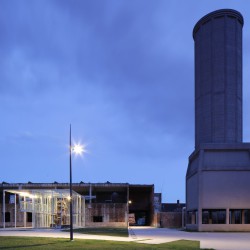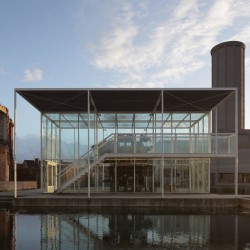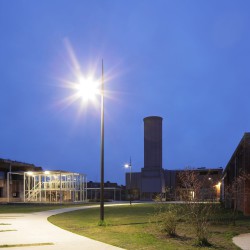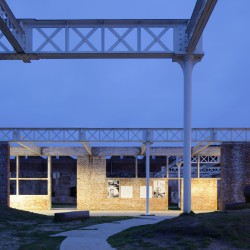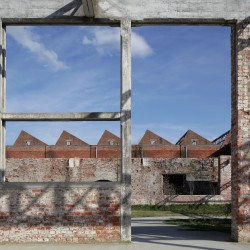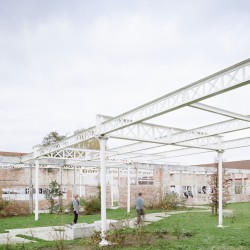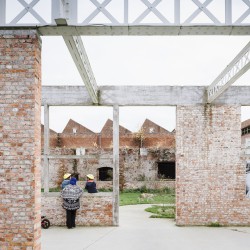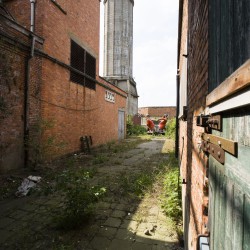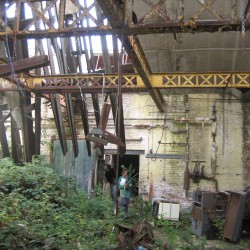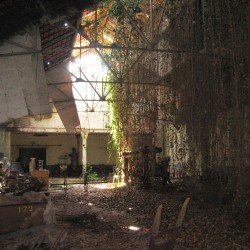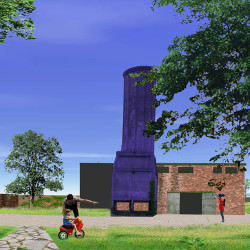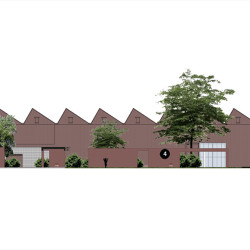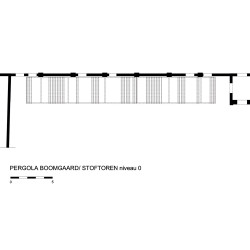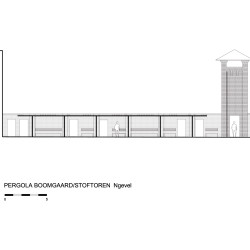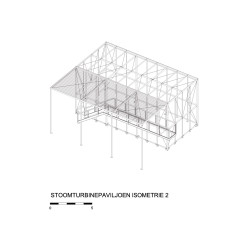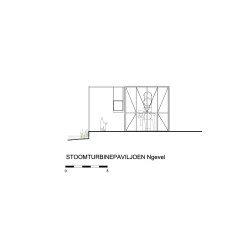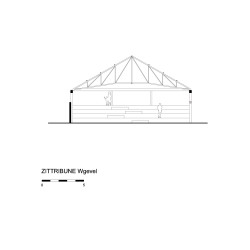Vandriessche Architecten . buro voor vrije ruimte (landscapearchitect) . photos: © Johnny Umans
Ghent is home to the old textile factory De Porre, hub of a thriving textile industry during the 30’s and for many years a major provider of employment for many people from the surrounding neighbourhoods. In World War II the factory was heavily bombed and rebuilt afterwards. Bankruptcy forced the factory to close its doors in 1980.
_
1 . PREVIOUS STATE
After years of vacancy, large parts of the factory had become dilapidated and run down. An unsafe, abandoned place, with vandalism running rampant, the vacant factory soon deteriorated into a source of nuisance to the local residents.
2. PURPOSE OF THE INTERVENTION
The project aims to reconvert the old textile factory into a city park. This reconversion is part of a mixed-use development urban renewal project. In addition to the city park, two other building projects will be realised: an extension of the sports school and the conversion of the warehouse into a Community Centre. The south-eastern part of the site (Peter Benoitlaan) will be developed into a housing project with some 60 new homes and lofts in the near future.
Surrounded, as it is, by a variety of functions and users, the park is under a lot of outside pressure. The aim was to create a diversified park which could cope with this pressure and stimulate a renewed community life for the neighbourhood.
The design brief proved a simultaneous exercise in creating a site with plenty of flow, while preserving walls and constructions and maintaining a logical, workable zoning of the park’s functions.
Several public participation sessions were held with local residents during the design process, bringing additional ideas for the park programme to the table.
3. DESCRIPTION
The orthogonal plan of the old textile factory is used as a basic template for a zoning of the park. New, organic green spaces and a paths network contrast with what remains of this underlying structure.
A functional zoning is devised:
⦁ green ‘front square’ with kiss & ride (Jules de Saint Genoisstraat) and play area for young children, grafted onto the sports school
⦁ central square with cooling tower, steam turbine and pond with the Community Centre hugging one of the sides
⦁ quiet orchard grafted onto the Community Centre as a transition to the Ter Heide garden district
⦁ varied park zone at the back of the Sports school and Sint Gregoriusschool, offering a transition from active zones (sports terrain, adventure playground and climbing wall) to quiet zone (greenest zone with wadi and climbing plants attached to steel structures)
At the centre of the city park, the cooling tower has been preserved and restored as a sort of static sculpture. As the most conspicuous construction, this remnant of an industrial past will feature prominently in the landscape. The cooling tower remains a landmark, linking the park to its wider surroundings.
A light, fragile, white glass structure has been erected opposite the cooling tower’s heavy, solid concrete construction. Inside the pavilion, which is illuminated from the inside, the steam turbine finally winds down, becoming an artefact in nature. The steam turbine is a unique piece, only five copies of which are still in existence worldwide.
The old cooling water basin next to the steam turbine has been redeveloped as a treatment pond, becoming a perfect playing feature for children. From there, the water flows into a shallow play pond, itself spilling over into a wadi when there is too much water.
The most characteristic construction features have been cut out and laid bare. The old metal rafters have been painted white, contrasting sharply with the patina of the weathered walls.
The dilapidated factory site was a storing place for the natural stone building blocks recuperated from architect Victor Horta’s so-called Volkshuis or Maison du Peuple. The Volkshuis, one of the largest art nouveau buildings in Belgium, was pulled down in 1965, causing public outrage. The design team decided to integrate the stone blocks into the park’s design. This “Horta line” guides visitors along a cycling and walking axis, sporadically offering seating options as well. This integration constitutes an additional historical dimension to the park.
Wherever possible, spontaneous vegetation has been allowed to extend across the entire grounds, without creating an unkempt impression. There is a lovely interplay between indigenous, shady trees, delightful fruit trees, fragrantly blossoming plants and fields of flowers.
This approach is called “Sprezzatura” in Italian, the studied chaos. The growing patterns of the plants have been left enticingly “wild”.
4. APPRECIATION
By preserving some historical artefacts, the park becomes an ‘architectural landscape’. On another level, the integration of portraits of former employees in the factory (central gangway), adds a social dimension to the historical one already present in the park’s design.
On the whole, new meaning and new life are achieved by the bringing together of past and present. The walls and structures become the historical placemat for the development of new activities.
Ever since the park was realised, there has been a resurgence of activity in the neighbourhood. The reconversion has rubbed off positively on the buildings and quarters around the park.
Thanks to the public participation sessions, locals have felt very involved with the project. The park is now being used intensively across the generations (senior citizens, families, children), becoming, much like it used to be, thé meeting place for the neighbourhood.
City Park De Porre wins awards!
The city park was awarded the title of ‘Exemplary and innovative environmental project’ by the Flemish Agency for Nature and Forests in 2010.
In 2015 the park won the Provincial Architecture Prize East Flanders, which was themed around the ‘Repurposing of historical heritage’. The project was declared the unanimous winner by a jury which boasted renowned architects Paul Robbrecht, Marie-José Van Hee and Marc Dubois.

