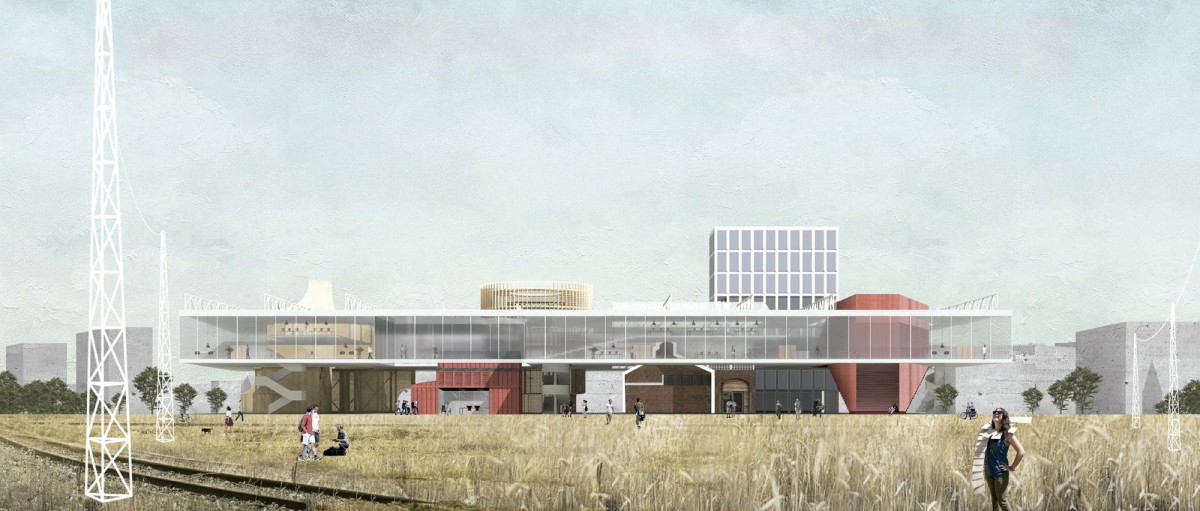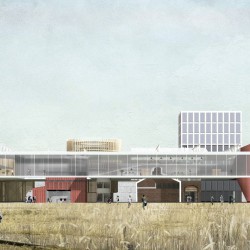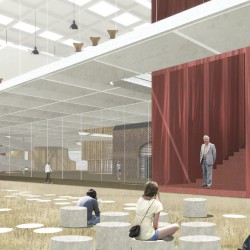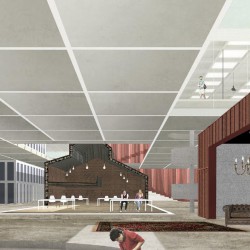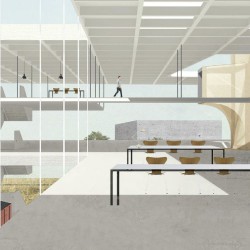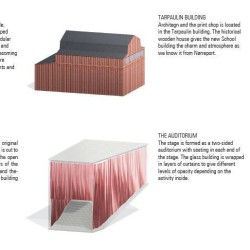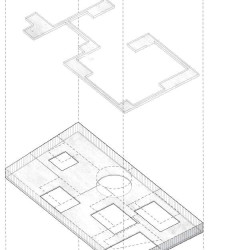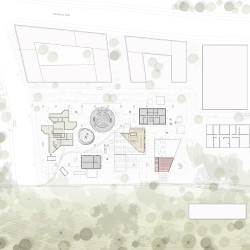The best way to study architecture is to study the actual buildings. It is the first-hand experience and experiments of materials, scale, proportions and tectonics – and the way it performs and ages when encountering time, usage and the natural elements – that inspires the most and offers lasting impressions throughout one’s architectural studies.
_
The new architecture school should be designed as a hands-on exploration of what architecture can be. Instead of the limitations of a certain style, the new architecture school should induce curiosity, cultivate critical thinking and inspire students to experiment.
We propose a building that combines a flexible framework with a series of highly specific architectural elements in which the students can experience and experiment with spatial compositions. In other words, we propose a building where students study architecture by creating architecture and moving through series of different architectural elements, which they can challenge and transform as part of architectural research and experiments.
The fundamental idea is, there is no right nor wrong. The architecture education should rather inspire and unfold the countless possi- bilities, which is the vision we seek to manifest in a physical building. Rather than a streamlined architectural piece, the new architec- ture school will thus consist of numerous spatial-, material- and structural solutions – and will become like 1:1 architectural catalogue showcasing everything from spatial conditions to architectural components such as facades, windows, walls, ceilings, stairs, walls, doors etc.
In line with the spirit of the current faculty, our ambition for the new architecture school is to create a 1:1 laboratory where first-hand experience and experimentation for the students is the foundation and where the objective is to inspire generations of future architects to seek solid architectural understanding and have a critical approach to the professions role and impact in our society and physical environment.
THE URBAN PLAN
The placement of the school seeks to create a wide variation of urban conditions around the building, creating an urban space catalog around itself. The building is placed along the green wedge giving the scho ol maximum exposure to the Godsbanearealerne´s main ur- ban element and to create interaction between the school´s activities and the natural and historical qualities of the site. The building´s prominent appearance towards south-east is contrasted by the other three façade conditions. The urban street connecting the new neighbourhood to Aarhus centre on the south-west, the local neighbourhood street on the north-west and a plaza around the “Double Rainbow Kakaobar” building on the north-east.
THE ARCHITECTURAL CONCEPT
The new school consists of three main elements; The urban living room, the elevated studios and the iconic objects. The volumetric concept is to elevate the studios to free up the ground floor allowing the surroundings to flow into the new urban living room. The flexi- bility of the ground-floor and the studios is contrasted with the specificity of the iconic objects. Each object contains a specific function and has therefore its own character and identity. The six objects are spread throughout the building, penetrating the elevated studios and creating visual and physical connection between the floors.
The urban living room takes its identity from the industrial site and its cultural surrounding. A fluent transition between inside and out- side, flexible furniture and spaces and an open canteen allow for various activities for both students and visitors, including prototype building, exhibitions, open critiques, lectures, debates and performances and create a creative and industrial athmosphere.
The elevated studios serve as the roof of the urban living room and are the home of the bachelor and master program. The 7m high volume is one big flexible box. The flexible structure and the possibility of implementing a mezzanine deck allows for many different studio layouts and for each studio to define their own way of inhabiting and organizing space, depending on the studio´s teaching culture and study focus. The roof of the elevated studio box is a peaceful landscape retreat and a lab with green houses, urban farming for the school canteen and local species to strengthen Godsbanearealerne´s biodiversity.
The iconic objects each have their own purpose. This results in six objects of variying size, structure, form, materiality, circulation – hence six different architectural expressions. The objects are the visual highlights of the building. Their different identity, character and symbolism add friction and spatial variation to the architecture.

