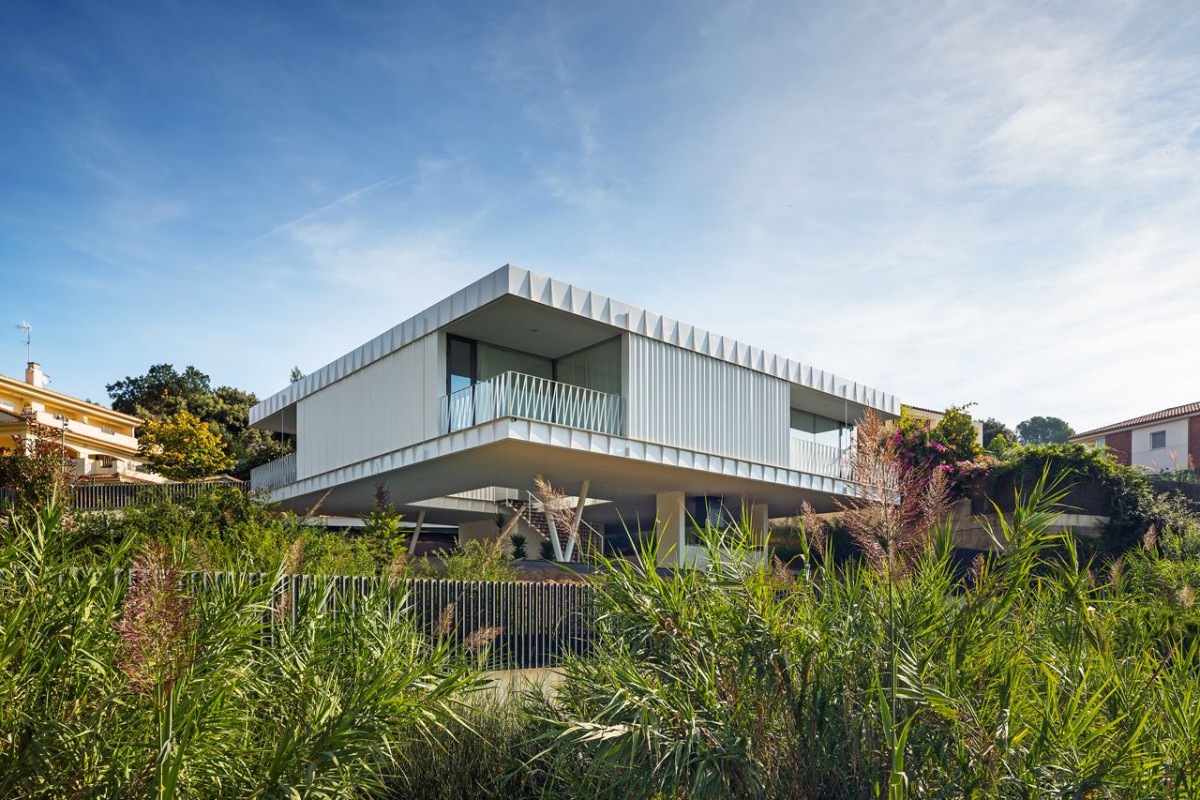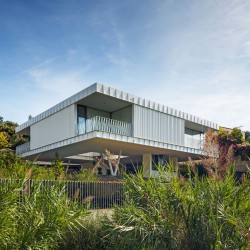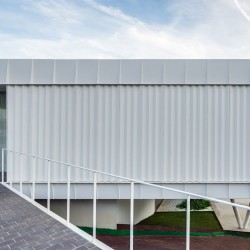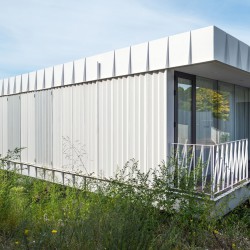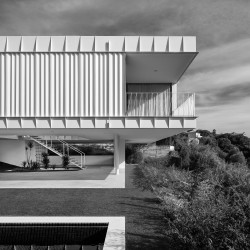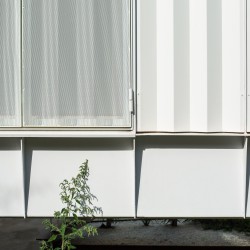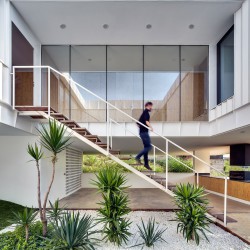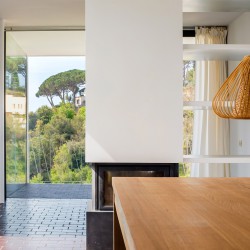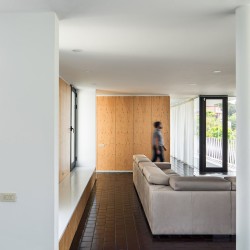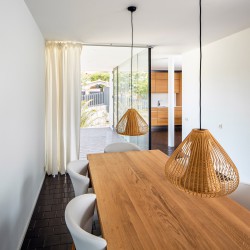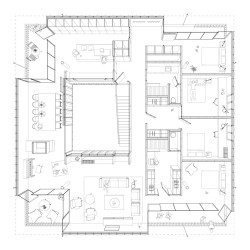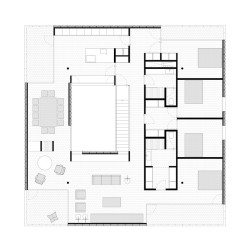GRND82 . photos: © Pol Viladoms . + domusweb
The uneven topography of the site, the good orientation and the views to the Mediterranean sea are the game rules. The difficult nature of the site is used as an opportunity to define the nature of the house. As if it was a chain of causes and consequences, minimizing the resources needed for the intervention.
_
The house is presented in one only floor, placed above the garden, staring at the sea, avoiding the neighbor’s shadow and dealing with the sun impact thru intermediate spaces. An object that slightly touches the ground, timidly, respecting the natural slope avoiding huge ground interventions.
The constructed volume is formed by a prism of 16,80 x 16,80 x 3,75 m that takes maximum profit of the municipal regulations. The program of the house and the orientation of the different areas states the base for the perforation of the four corners of the prism. As as result four terraces with four different characteristics and conditions appear. Each terrace is associated to an interior space and to a different function of living: eating, cooking, being, sleeping… One big central patio finishes the duty of organizing the house as well as constitutes the main entrance to the house.
Taking advantage of the profession of the client (blacksmith) the materiality and techtonics of the house are linked to industrialization, lightness, quick execution and assembly. One big metallic cage held by 4 points forms a rigid superior slab of 70cm height that holds as well the inferior slab thanks to a net of suspenders placed every 60cm around the perimeter of the slab. These suspenders are as well the base structure for the façades.
_
House EF, Arenys de Mar, Spain
Program: single family house
Architect: Sergi Serrat + Roberto González
Structural engineer: Xavier Aguado
Contractor: Ecoinstec S.L
Area: 260 sqm
Year: 2015
La topografía accidentada de la parcela, la buena orientación y las vistas al mar Mediterráneo configuran las reglas de juego. La difícil pendiente del solar es utilizada como una oportunidad para definir la naturaleza de la vivienda, como si de una cadena de causas y consecuencias se tratara, minimizando los recursos necesarios para la intervención. Se plantea una vivienda de una sola planta, elevada sobre el jardín, que mira al mar, esquiva la sombra del vecino y gestiona mediante espacios intermedios la incidencia del sol en el interior. Un objeto que se apoya levemente en el terreno, de forma tímida, sobre 4 patas, respetando la pendiente natural, sin grandes movimientos de tierra. El volumen edificado es un prisma cuadrado a de 16,80 m x 16,80 m x 3,75 aprovechando al máximo las restricciones de la normativa. Obedeciendo al programa y a la orientación el prisma inicial se perfora en las cuatro esquinas obteniendo cuatro terrazas de condiciones y características diferentes, que se asocian a su propio espacio interior y a las diferentes funciones del habitar: comer, cocinar, estar, dormir…Un gran patio central acaba de organizar el programa a la vez que formaliza el acceso a la vivienda. Se aprovechan las características del promotor (es herrero) para definir una estrategia material y tectónica vinculada a la industrialización, la levedad y la rapidez de ejecución y montaje. Una gran jaula metálica apoyada por 4 puntos forma una losa superior rígida de 70cm de canto que sujeta el forjado inferior mediante unos tirantes perimetrales cada 60cm que a su vez se convierten en los soportes para la fachada ventilada revestida con una celosía cerámica permeable allí donde se encuentran las terrazas. El color blanco unifica los diferentes elementos constructivos que constituyen la casa.

