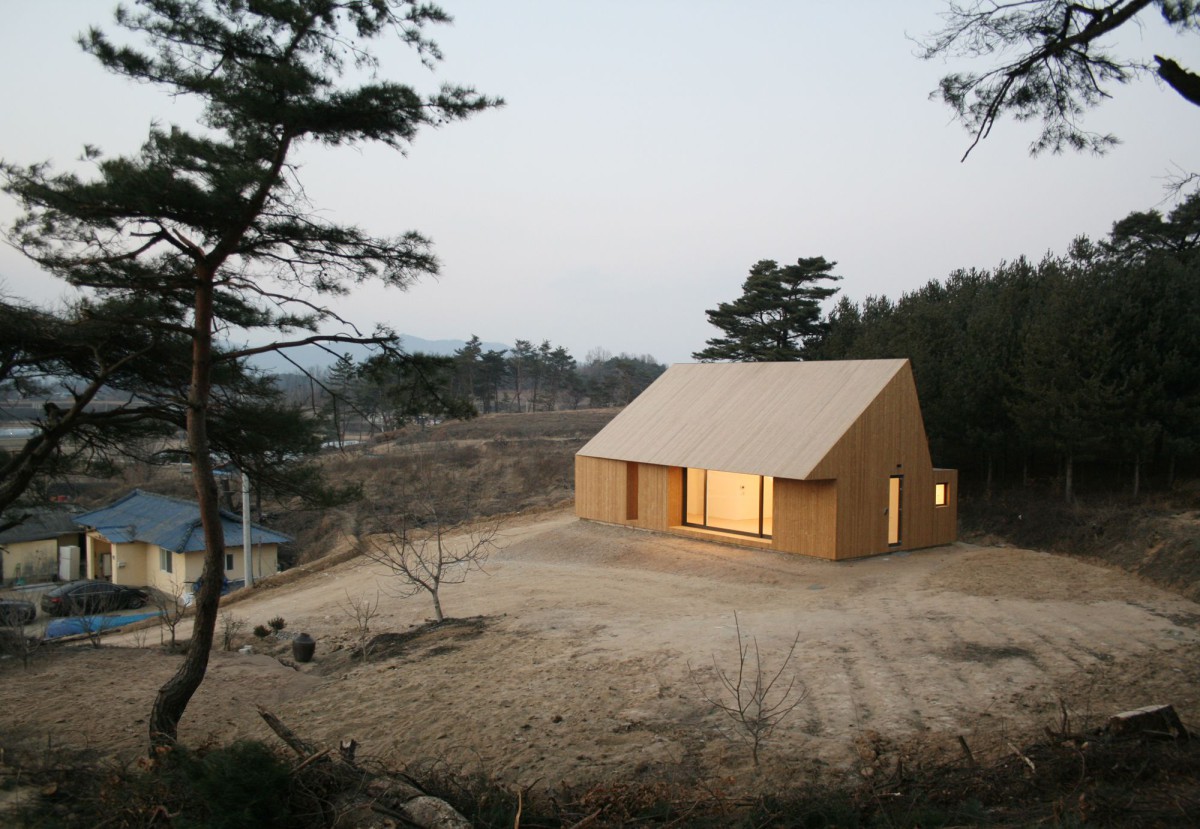Shear House, a single family vacation house at a historical town in Yecheon, seeks how a simple-formal treatment influences to program organization and environmental qualities.
_
Two bedrooms, kitchen, bathroom and stair are placed in North half of house, and South half is a long and sculptured living room as client asked to have generous multi-purpose space for him to invite many people in special occasion. The house has two different ends, a typical gable roof side, and a sliced and pivoted roof face. West façade with the gable roof is continuously transformed towards East responding to sun orientation. At the entrance of the town people face a typical gable facade but realize the sliced (pivoted) roof at the entrance of the house. The sheared volume of roof creates deep shade in South and a cozy terrace in North. The living room that goes through East end to West end of house provides dynamic spatial qualities and light filtration in its depth and height with various visual connections. Double skin-facade controls heat and humidity thus the house reduces 20% of heat gain and loss in summer and winter.
_
Location: Yecheon, Repulic of Korea
Dimension / Area: 7m x 14m x 6m / 98 sm (1,060 sf )Client: PrivateProgram: Residential / Single FamilyStructure: Concrete Foundation / Slab + Wood Framing Structural Engineering: DuHang Structural EngineeringConstruction: ON Group + stpmjBudget: $180,000 Status: Completed





















