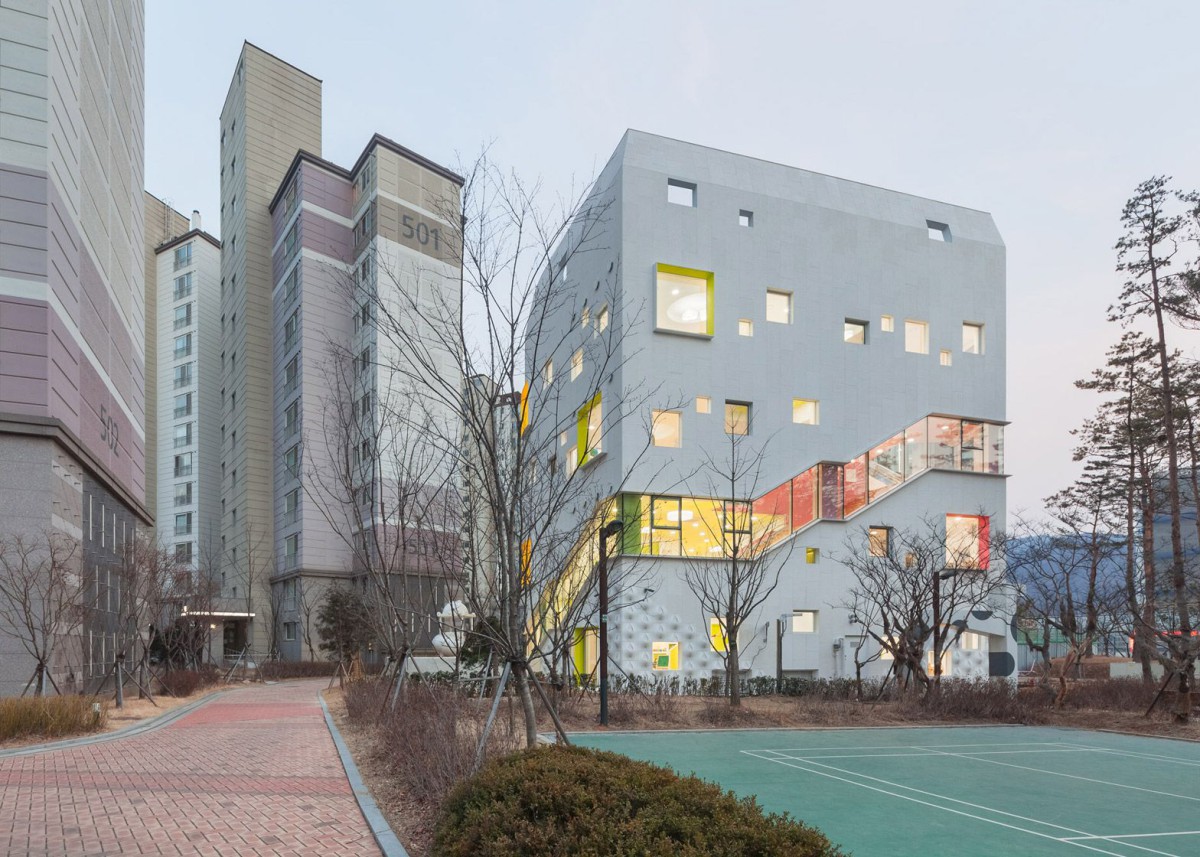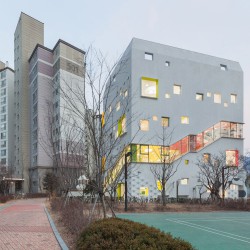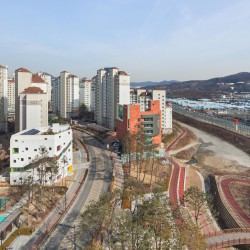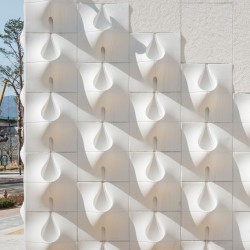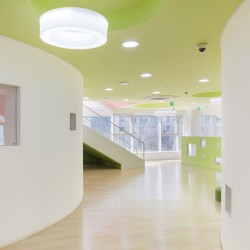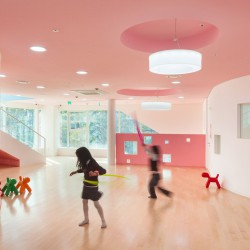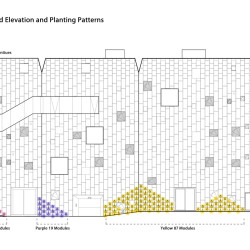OA Lab . Photos: © Kyungsub Shin . + dezeen
“Flower+ Kindergarten” is a project, located in Seoul, the capital city of Korea. In Seoul, there are demanding needs for education facilities with better environment, since the most of the kindergartens in the city have been built with the high density of poor architectural design by reflecting economic values, regulations and small lot sizes in the highly dense city.
_
To overcome the typical kindergarten’s problems in the city, the project “Flower+ Kindergarten” looked for opportunities to find out architectural solutions for better educational environments in the small and dense site conditions, facing typical problems of Seoul. The project is located in the new apartment complex, nearby the Yang-je stream park and other small pocket parks where children can play freely and safely in the nature. The kindergarten project is designed to take advantage of the surrounding green areas and open spaces to expose children to the nature while balancing between density and spatial value of the kindergarten to nurture them.
Thus, the project is about providing a dynamic physical environment for education as well as interactions between children and the nature, while achieving the density for the kindergarten in the city. To achieve it, multi-purpose halls are introduced instead of the typical Korean kindergarten’s double-loaded corridors and they are spiraling up through vertical promenades connecting between floors so that the kindergarten can have more utilized space and diverse educational environment. It will be a place for children to experience dynamic learning and the change of nature while growing everyday.
_
Architect: Jungmin Nam
Project Team: Byungsoo Kim, Jungsoo Seo, Woongjin Byun, Soohyun Kim, Sungjoon Chae
Location: Seoul, Korea (731, Umyeon-dong, Seocho-gu)
Contractor: Yemi Construction
Structural Engineering: Byungsoon Park (The Kujo)
Electrical Engineering: Bowoo ENG
Mechanical Engineering: Bowoo ENG
Panel Prefabrication: Heon-yong Yim (KSS)
Construction Completion: Jan 20, 2015
Design Progress: May 2013 – Jan 2015
Site Area: 608 m2
Building Area: 303.44 m2
Total Floor Area: 2,165.36 m2
Building Coverage Ratio: 49.91%
Floor Area Ratio: 199.61%
Building Height: 18.5 m

