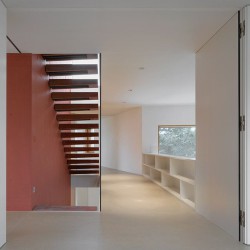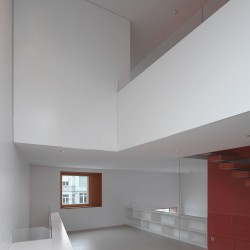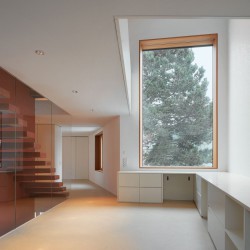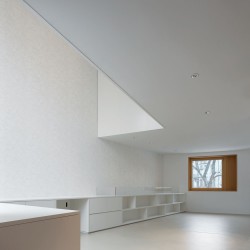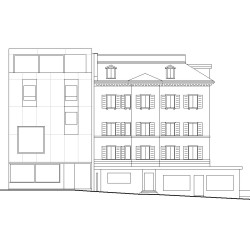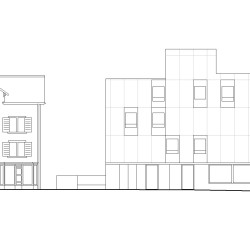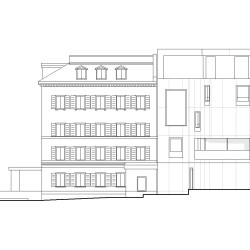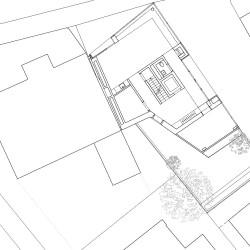Bob Gysin + Partner | BGP Architekten . photos: © roger frei . + competitionline
The massing of the new Minergy-standard building on Hottingerplatz in Zürich is a precise response to the existing situation. The envelope follows the existing building line while adopting the orientation of the neighbouring building at roof parapet level.
The ground floor is differentiated from the standard upper floors through the choice of materials and the uses it accommodates. Generous glazing announces the presence of studio spaces inside. The upper floors are more restrained in their relationship to the street, with each of the two-storey maisonettes marked by a single supersized window onto the square.
_
The red-stained, exposed concrete core provides visual continuity from floor to floor. The levels are interlinked by dynamic, double-height spaces.
The bush-hammered concrete of the facade provides a lively surface, similar to cement rendering, and enters into a dialogue with other buildings in the neighbourhood. A carefully chosen limestone admixture lends the new building a warm, earthy tone, which fits in well with the surrounding buildings on Hottingerplatz.
_
Residential building with studios, Zürich
Architect and project coordinator: Bob Gysin + Partner BGP Architekten ETH SIA BSA
Construction manager: Markwalder & Partner AG, Brüttisellen
Structural engineer: Walt + Galmarini, Zürich
Building services engineer: 3-Plan AG, Winterthur
Energy and sustainability consultant: EK Energiekonzepte, Zürich





