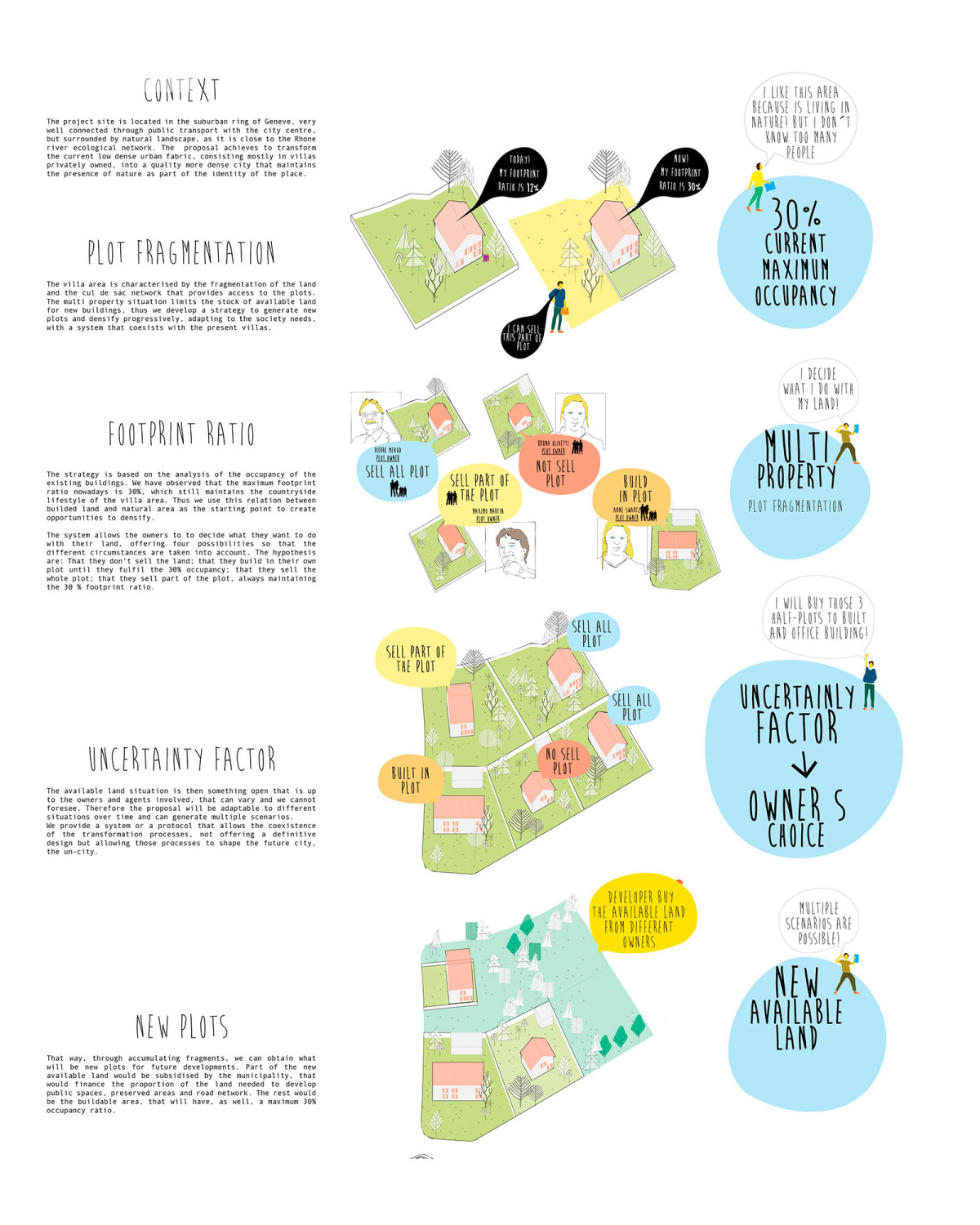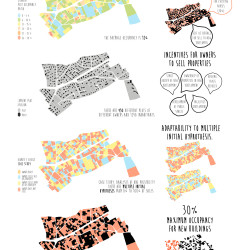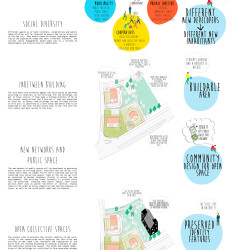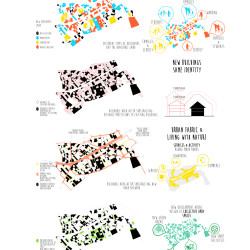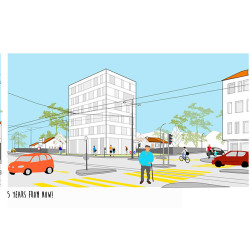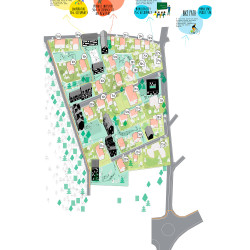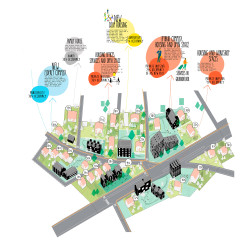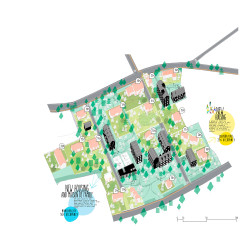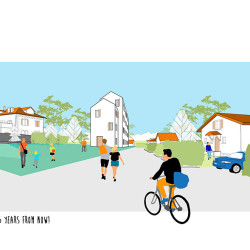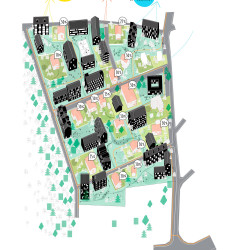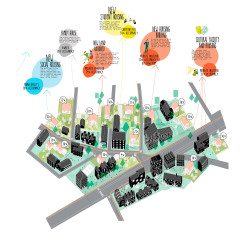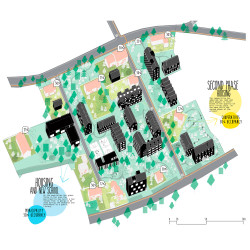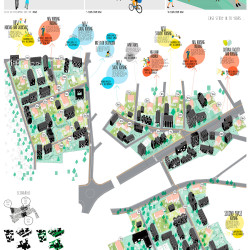The new times we live in need new systems and tools to develop urban processes more than urban plans. Processes that create spatio-temporal situations which produce dynamic moments rather than setting qualities a priori trying to predict how the future will look like.
Therefore we propose an open urban strategy that reflects the uncertainty of those social processes that we cannot foresee, allowing them to take place and shape the city over time. This implies considering different phases of transformation and urbanisation as moments to redefine urban form, or as points of intervention within that social process. The system would be able to adapt to different situations and can be used to explore various scenarios of transformation and densification of the area.
The proposal is understood as a series of instructions to operate, which are not based in the definition of boundaries, but in setting the relations between entities; giving territories potential and enabling them to accommodate diverse specific situations. It works as a spatial software or protocol, a notion that Keller Easterling defines as “any platform that establishes variables for space as information”. Is that information, as relationships, relative position and potential organisations, that generates multiplicity not by defining a specific geometry but by setting its dispositional expressions.
Rather that giving one solution to the problem we offer a tool to manage the infinite number of social processes and potential growth in a long term. Thus the crystallization into a definitive form will depend on the owners of the land, the agents involved, the population growth and other social circumstances. The area will be transformed adapting to the requirements of the inhabitants and communities living there, since their needs and desires can change and vary over time.
CONTEXT / BRIEF
The project site is located in the suburban ring of Geneva, very well connected through public transport with the city centre, but surrounded by natural landscape, as it is close to the Rhone river ecological network. The proposal achieves to transform the current low dense urban fabric, consisting mostly in villas privately owned, into a quality more dense city that maintains the presence of nature as part of the identity of the place.
PLOT FRAGMENTATION
The villa area is characterized by the fragmentation of the land and the cul de sac network that provides access to the plots. The multi property situation limits the stock of available land for new buildings, thus we develop a strategy to generate new plots and densify progressively, adapting to the society needs, with a system that coexists with the present villas.
FOOTPRINT RATIO
The strategy is based on the analysis of the occupancy of the existing buildings. We have observed that the maximum footprint ratio nowadays is 30%, which still maintains the countryside lifestyle of the villa area. Thus we use this relation between builded land and natural area as the starting point to create opportunities to densify.
The system allows the owners to to decide what they want to do with their land, offering four possibilities so that the different circumstances are taken into account. The hypothesis are: That they don’t sell the land; that they build in their own plot until they fulfil the 30% occupancy; that they sell the whole plot; that they sell part of the plot, always maintaining the 30 % footprint ratio.
UNCERTAINTY FACTOR
The available land situation is then something open that is up to the owners and agents involved, that can vary and we cannot foresee. Therefore the proposal will be adaptable to different situations over time and can generate multiple scenarios.
We provide a system or a protocol that allows the coexistence of the transformation processes, not offering a definitive design but allowing those processes to shape the future city, the un-city.
NEW PLOTS
That way, through accumulating fragments, we can obtain what will be new plots for future developments. Part of the new available land would be subsidised by the municipality, that would finance the proportion of the land needed to develop public spaces, preserved areas and road network. The rest would be the buildable area, that will have, as well, a maximum 30% occupancy ratio.
SOCIAL DIVERSITY
Different agents as private investors, cooperatives and public administration will be involved to assure the social diversity of the new city. They would create different typologies depending on the population needs and their different interests. The current social homogeneity would make way to a variety of morphologies and diverse kind of inhabitants.
PUBLIC SPACES
The area where the different agents can build would be obtained according to relations to the existing. The new buildings can get to three stories if they keep a minimum distance of 6m to the current constructions and 5 stories if they are separated at least 9m. In Chancy road buildings can get to eight stories as this axis is conceived as a more urban and dense area to be connected to the tram infrastructure that is the link with the city centre and main access to the area.
NEW NETWORKS
The new network of public spaces will be developed to guarantee every access to existing plots, therefore the cul de sac will remain until they no longer fulfil their function and can be converted into collective spaces. Some of the cul de sac will be connected to become secondary streets to access the new developments. The existing trees currently in private plots will be preserved, creating some public spaces, that could attract other uses as public facilities or services. Chancy road will be widen to allow commercial uses and the presence of trees, as well as the north-south roads and six-chemins.
IDENTITY
The project aims to maintain the current identity of the area, living in the countryside while enjoying the facilities and services of the urban life. Therefore the regulations of the build form are created attending to develop a network of open and continuous collective spaces. The width and length dimensions of the buildings are restricted to form separated volumes that create a set of interstitial spaces where public uses will take place. Some local features will be implemented as the pitched roofs in order to maintain the identity and contribute to the coexistence.
Europan 13
::: SPECIAL MENTION :::
GENEVE, Switzerland
TEAM
Natalia Vera Vigaray
Clara Rodríguez Lorenzo

