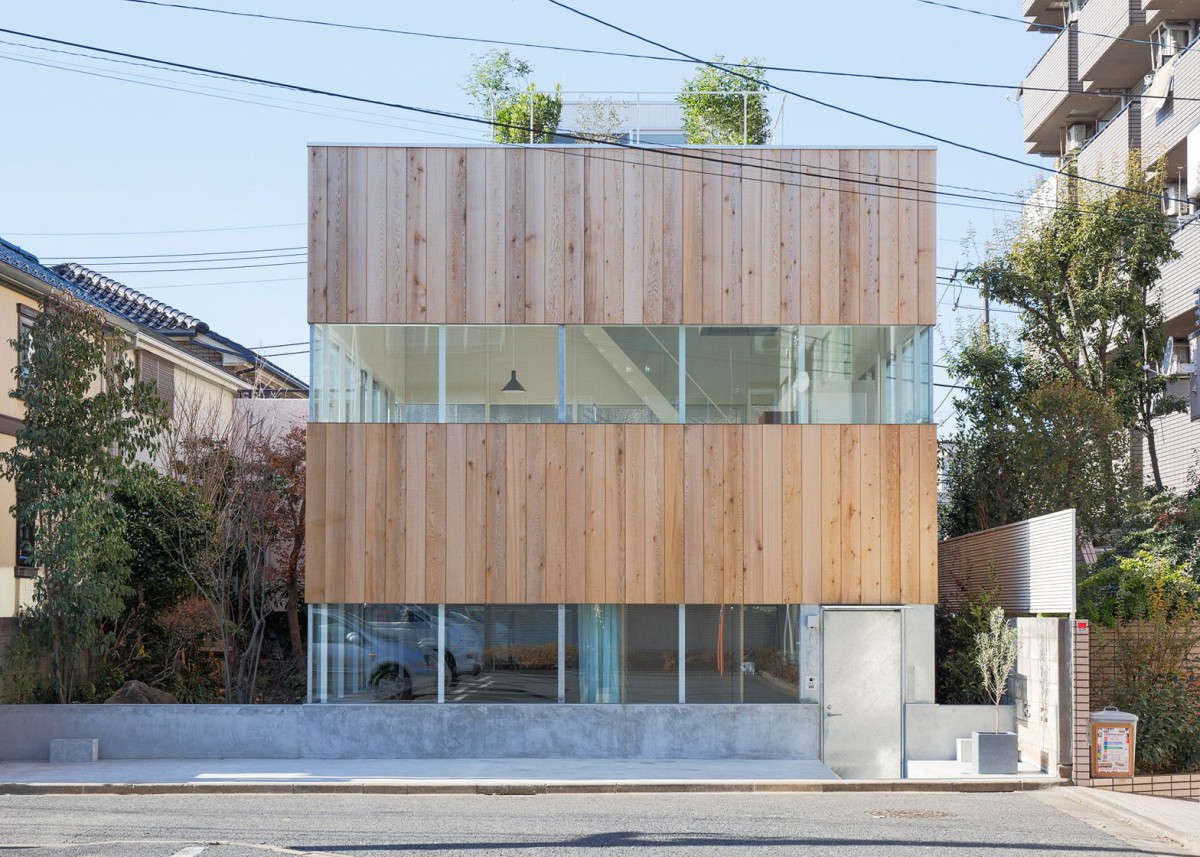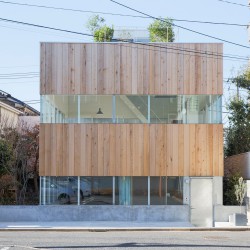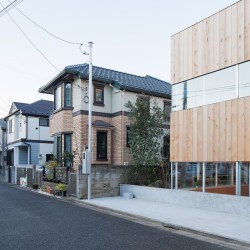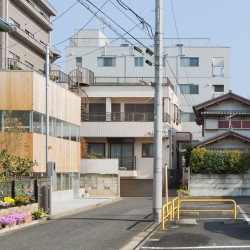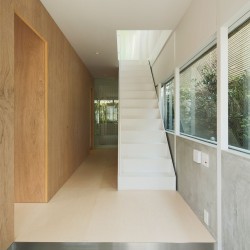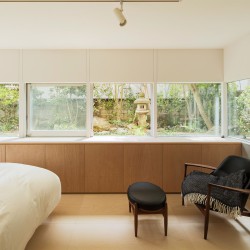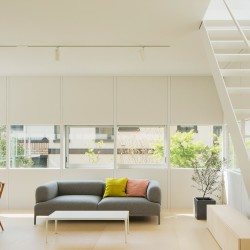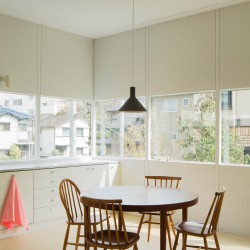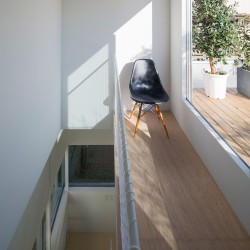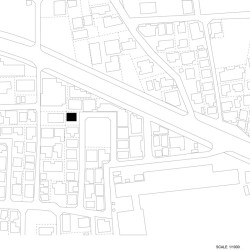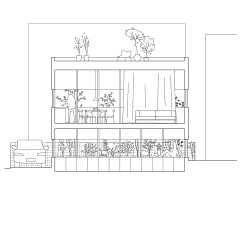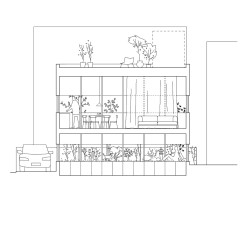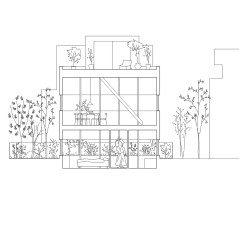Elding Oscarson . photos: © Kenichi Suzuki . + dezeen
On a central plot in Tokyo, a condensed garden has been thriving for some 35 years. As the tiny existing building is replaced, the garden is preserved and allowed to sprawl all around the site. The new private house explores an intimate relation to the garden and the surrounding walls, buildings and further context in a layered panorama. The ground floor is somewhat sunken into the ground, to find a new relation in absolute proximity to the garden, a new perspective of contemplating the greenery. The sunken ground floor has the effect of a large ceiling height on the second floor, a single room still in relative proximity to the ground, enjoying a 360 degree panorama of the site, the tree-tops, and the sky.
_
Architect: Elding Oscarson
Partners in charge: Jonas Elding, Johan Oscarson
Project architect: Yuko Maki
Local architects: Koichiro Tokimori, Osamu Kato
Structural engineer: Jun Sato Structural Engineering
Project engineer: Yuko Mihara
Mechanical engineer: System Design Labo
Builder: Kudo Komuten
Gardener: Tokuzo
Curtain: Akane Moriyama

