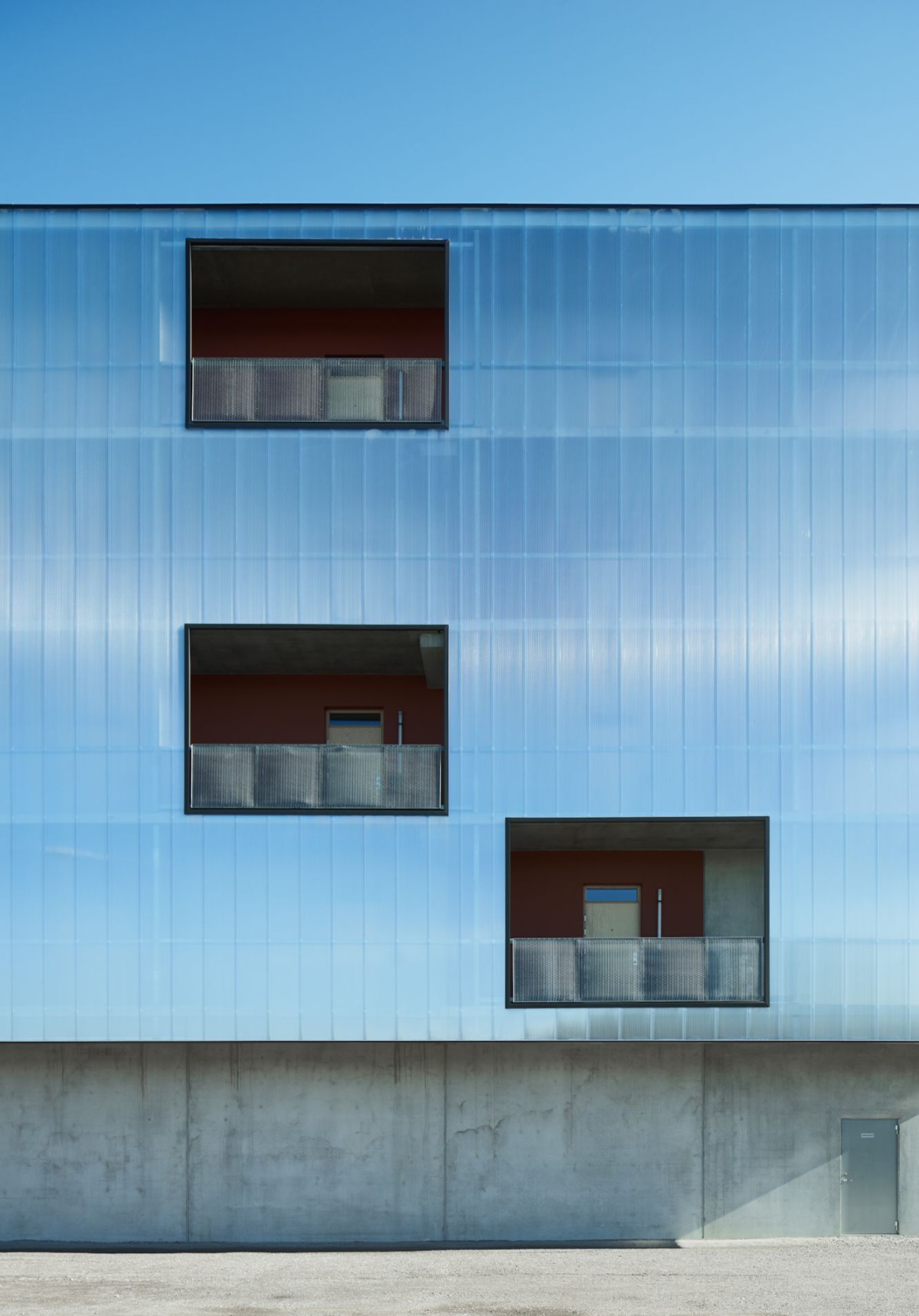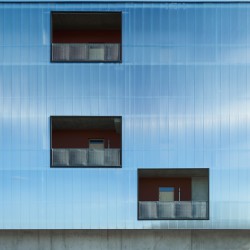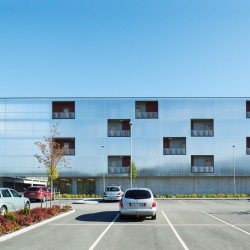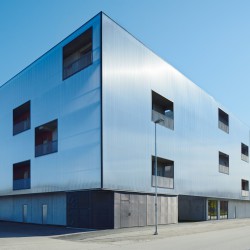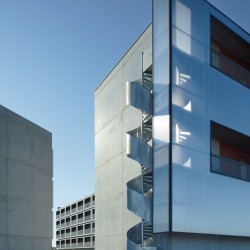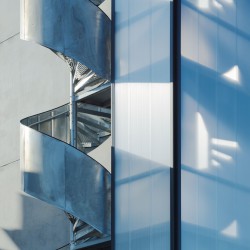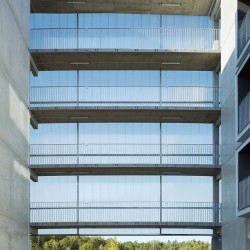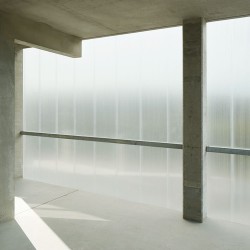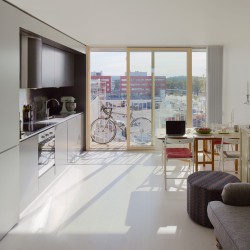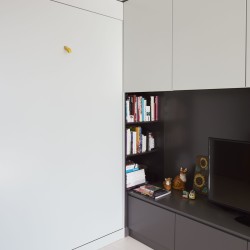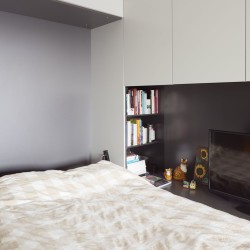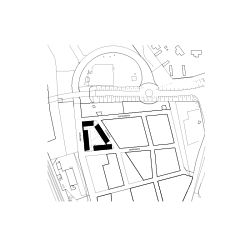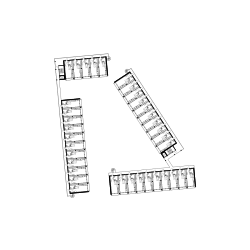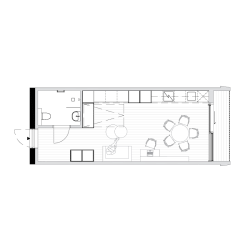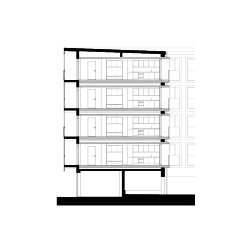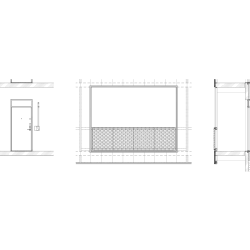Andreas Martin-Löf Arkitekter . photos: © Åke E:son Lindman . + residence
This project is a new and timely prototype for adapting low-cost, standard materials and off-site prefabrication techniques and helps to address the needs of affordable housing for younger people in Sweden. Prefabricated concrete structural elements create a space frame structure that supports prefabricated apartment units. 124 compact, efficient, single-person apartments have been built on this site in a new neighbourhood in Knivsta, Sweden. The project occupies a whole ‘city-block’ and is comprised of 4 connected buildings that are grouped around a private green courtyard.
The ground floor accommodates a cafe and shops that relate to the street and also various facilities for the dwellings, such as laundry and storage room that face inwards to the private space. The apartments above are linked via a semi-external corridor. A translucent polycarbonate skin is attached to the outside of the corridor to create an interesting double layer facade. Corridor walls have a chequered pattern of red-painted and raw concrete which is seen through the outer facade layer. Two distinct entrances, that are located in southeast and northwest corners of the site, are enclosed with prefabricated stretched metal cassettes. Custom corridor lights and stair rails compliment the palette of standard prefabricated components.

