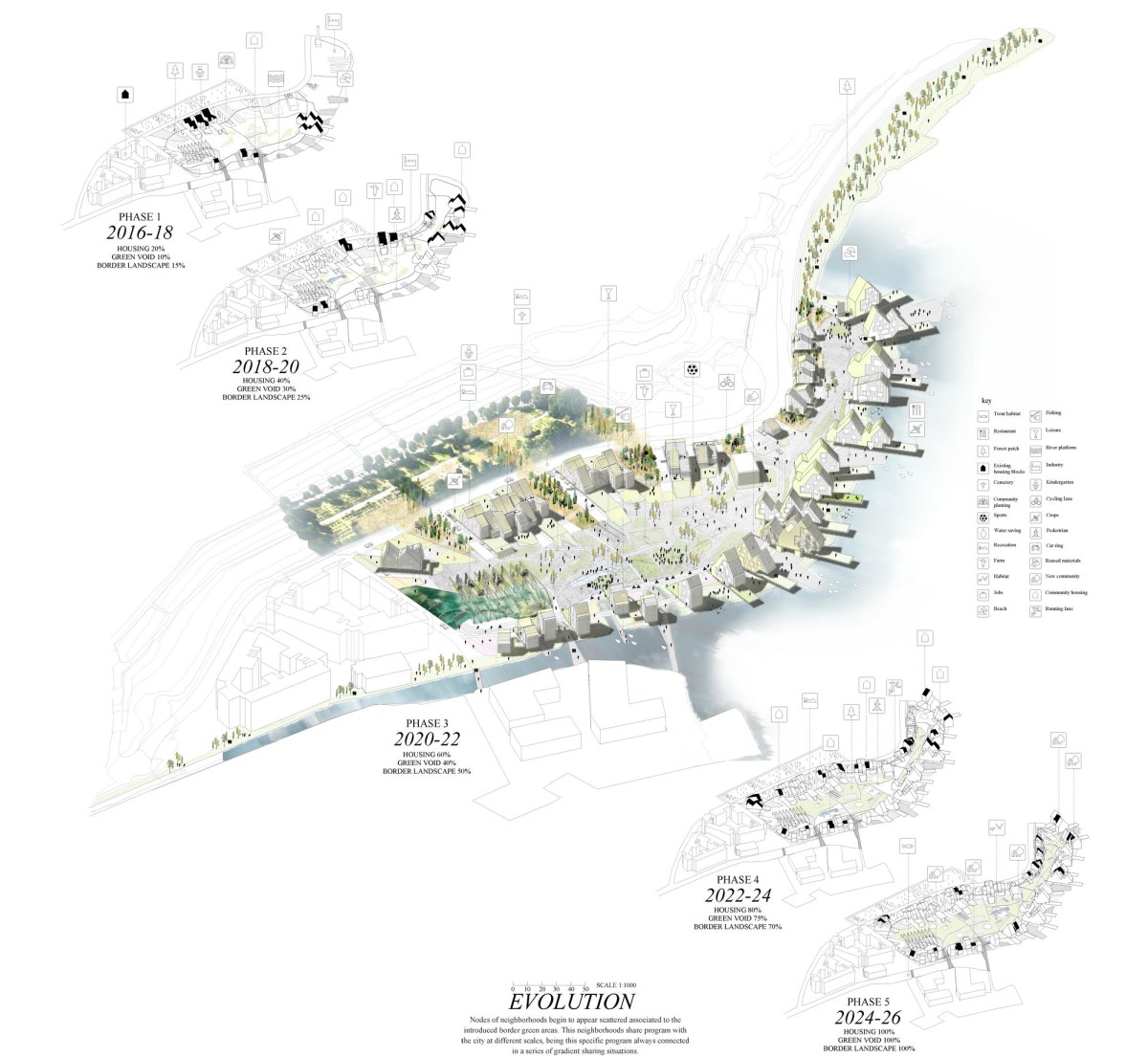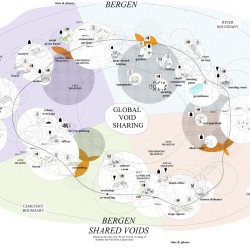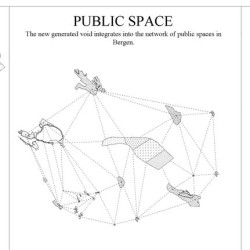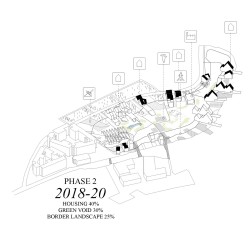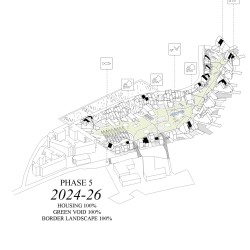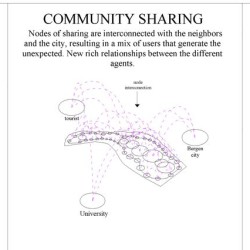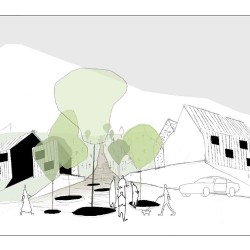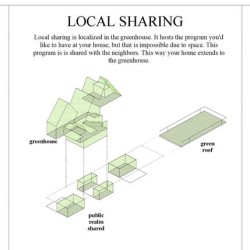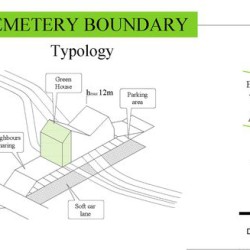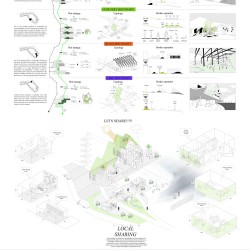Óscar Ruiz . Pablo Magán
Voids have a special potential as being capable of allowing anything to take place in them. This substance connects everything. It changes and adapts with the people that occupies it, this being its potential, and we must exploit it as an alternative to occupation.
Tribute to the void
For us, the important thing is not to substitute the emptiness, but to cultivate it, to praise it, as in other European cities.
Sharing as a way of life
Due to the scarce and limited natural resources, a revolution is necessary in the way we understand life. Sharing at all scales, from the city to local. A change of mentality that will ensure a green future.
Timing
The project adapts to the needs of the city regardless of the phase of development, being indetermination crucial and a factor with lots of potential.
Probability has become a recent architect strategy to deal with the problem of uncertainty. In this regard, architects have given up the control of their projects or designs for more opened and self-organized structures. Nowadays, architects are no longer designers who try to control the whole urban process, but architects have become a mere catalyst of that process.
IN BETWEEN
The industrial area of Grønneviksøren is one of the remaining city voids of Bergen. This space is formed by four landscape borders: The Lake, the river, the cemetery considered as a park, and the new blocks.
Instead of potentially marking the border or differentiating more what’s outside and inside the project site, we blur the limits with adequate landscape, densifying them. This way, people react to the border producing new relationships with the city instead of isolating it. Diversity unfolds and unexpected situations occur, resulting in rich specific unplanned border situations. Global sharing simply happens.
The master plan
Landscape operations mark the beginning of a future growth that will gradually densify into a ring of sharing landscapes that will enhance the interior void.
The ring connects to existing paths, parks, and bridges through pieces of landscape, promoting a city model based on public spaces and bicycle transport.
Border actions:
-Cemetery: Green patches of woods connect to the existing paths of the cemetery resulting in green transitions to the city.
-River bank: The river bed is dug for fishing purposes. The earth removed from the river bank is treated and transported to the inner void allowing certain plant species to grow. Tides are controlled and floods generate a dynamic river scape.
-Lake: Artificial beach landscape is generated with earth removed from other areas. It is directly connected to the public ring, and assures a meeting point for tourists, citizens and locals. Water treatment will allow for watersports take place here
-WWII industrial timber framing structure: Part of the storage facility is dismantled, revealing its real beauty, the timber frame structure. This monumental structure will serve as a new public square in the huge piazza. Artificial hills are formed with the wreckage of the building. It is a huge playground for citizens. Underneath, the kindergarten is located, serving as parent meeting point. This green carpet transforms in the border into smaller hills that serve as sound and visual barrier for cars. They accommodate shops and business.
Sharing
Nodes of neighborhoods share program with the city at different scales, being this specific program always connected in a series of gradient sharing situations.
A pedestrian ring crosses all of these interesting limit situations, incorporating visitors to local and global sharing activities, resulting in a mix of users, allowing new relations to take place between the different agents that take part.
Auto sufficient
The housing prototype could be understood as a living organism, an auto sufficient machine that takes in energy for consumption and produces small waste that can be dealt with locally.

