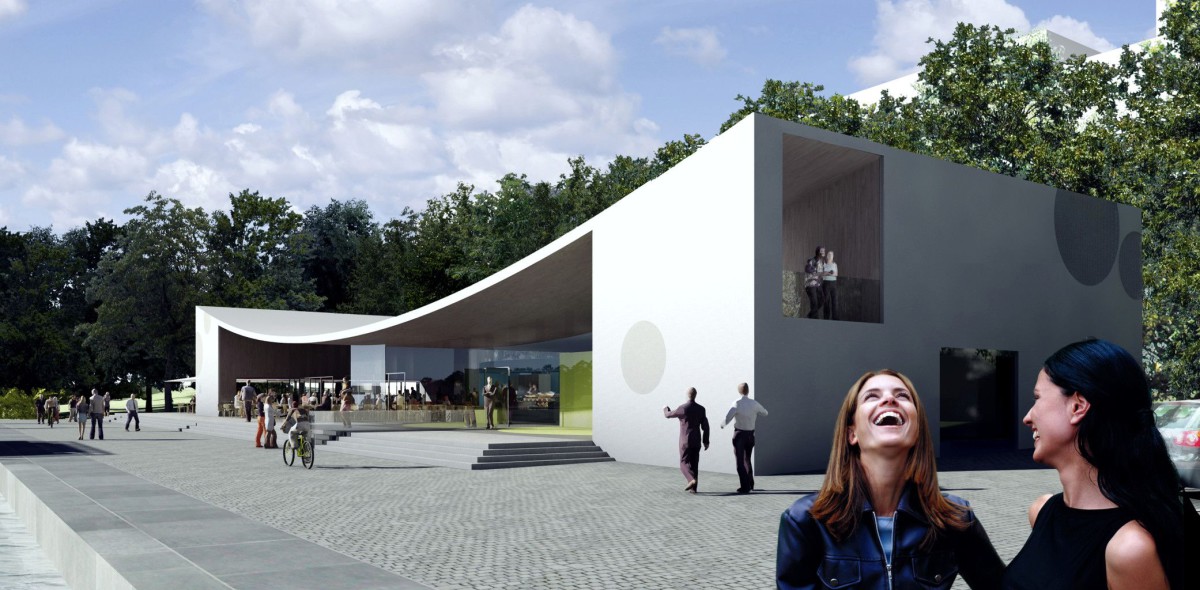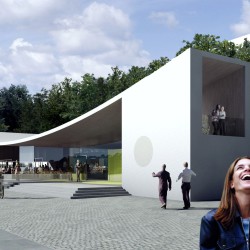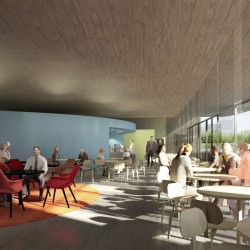
The aim is to create an ensemble for the centrally located and conspicuous spot in a way that draws the appropriate attention. Despite its small volume, the multi-use building is very visible from many directions.
The functions of the multi-use building dovetail with each other under a shared roof. The kitchen, WC and social spaces are enclosed, helping to demarcate and articulate the circulation and restaurant spaces.
The interior is encircled by a large, covered outdoor terrace. The sauna compartment is connected to the main interiors but situated to the side, merging into the gable supporting the roof.
Competition 1st prize 2007
Location Hämeenlinna, Finland
Status Design stage
Program 600 m2
Client City of Hämeenlinna
Laivaranta is a multi-use building for the city’s residents, users of the harbour and tourists in Hämeenlinna, located on a busy inland water route.





