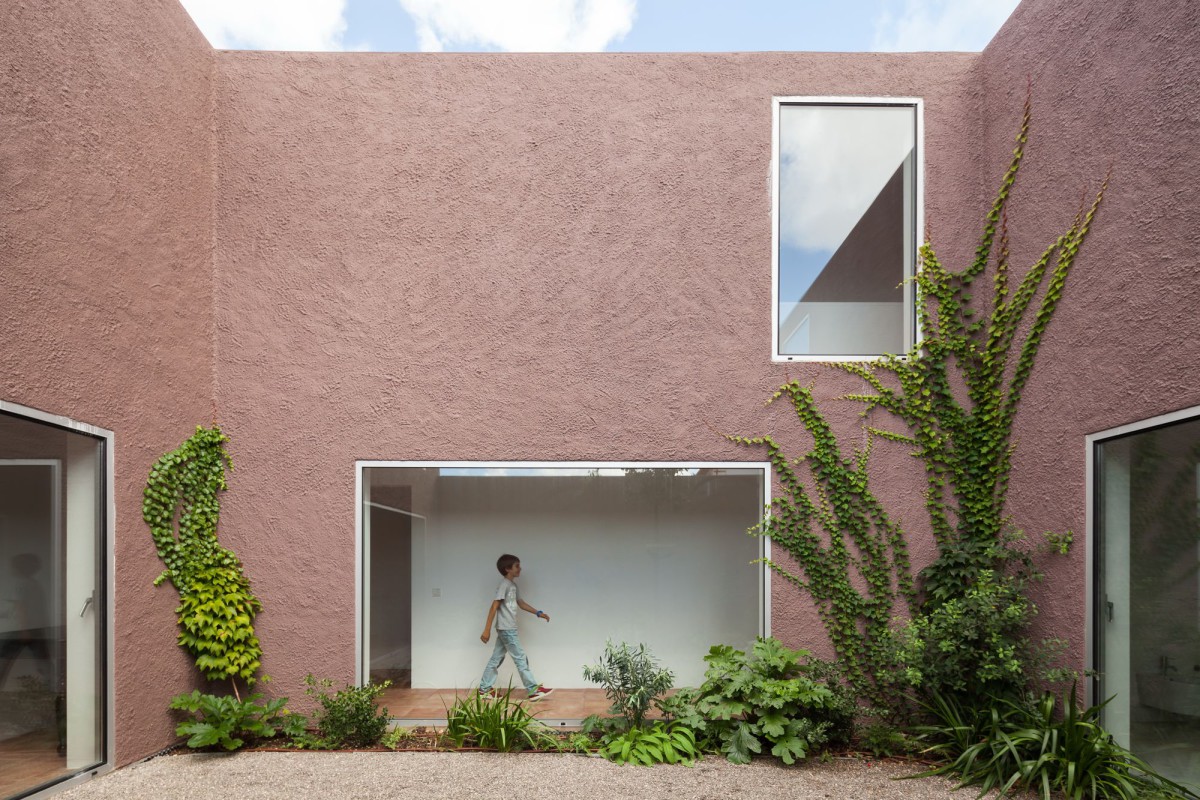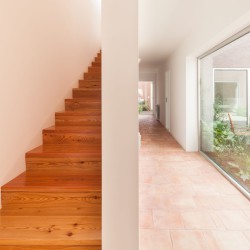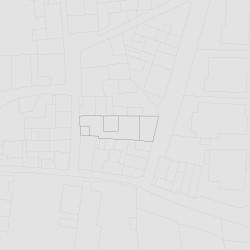extrastudio . photos: © Francisco Nogueira
The house is located in a small village 25km south of Lisbon, within a natural park whose name Azeitao, derives from Arabic, Az-zeitum – the olive grove. Predominantly a rural region, the area has a hot climate, perfect for the production of wine and olive oil. The clients, a couple of agronomists with two children, inherited a long, narrow plot in the middle of the village and decided to move from their apartment, looking for a different way of living.
The house has three courtyards within, to counteract the restrictions of the narrow plot.
The first separates the house from the street, creating a small hideout, secluded from village life and passersby.
The second courtyard is placed at the center, bringing light into the house. It is a walled garden with all spaces revolving around it, a device found in many houses of Arabic tradition in the south of Portugal and Spain. In this courtyard, there’s a small circular window in the ground. Below it rests a special room, an octagonal wine cellar, accommodating an extensive wine collection, with rare wines dating from the 19th century.
The third courtyard is a platform; a belvedere open on two sides, overlooking the village and the magnificent vineyards in the hills. Sour cherry trees will provide shade, creating an elevated garden, three meters above ground.
For this project, we asked the landscape architects to work in a different way; all the plant specimens were collected from the wild, grown in the hills nearby and brought especially here. A wild, mysterious scent invades the rooms on hot summer nights, a reminder of its Mediterranean roots.
From outside, the house has a discreet and peaceful quality; simple white walls with few openings. One can barely notice it or imagine what it contains. In many ways, it’s like a person.
Credits
Location: Pinheiros de Azeitao, Portugal
Program: single family house, 406m2
Budget: € 225.000
Year: 2009-2015
Architecture: Joao Caldeira Ferrao, Joao Costa Ribeiro, Madalena Atouguia, Daniela Freire, Anna Cañadell Mañé, Sonia Oliveira, Maria Joao Oliveira
Consultants: PRPC (structural engineering), Ohmsor (MEP engineering, building physics, acoustics and gas)
Landscape architecture: Oficina dos Jardins
Construction: PF Construções
Photography: Francisco Nogueira

























