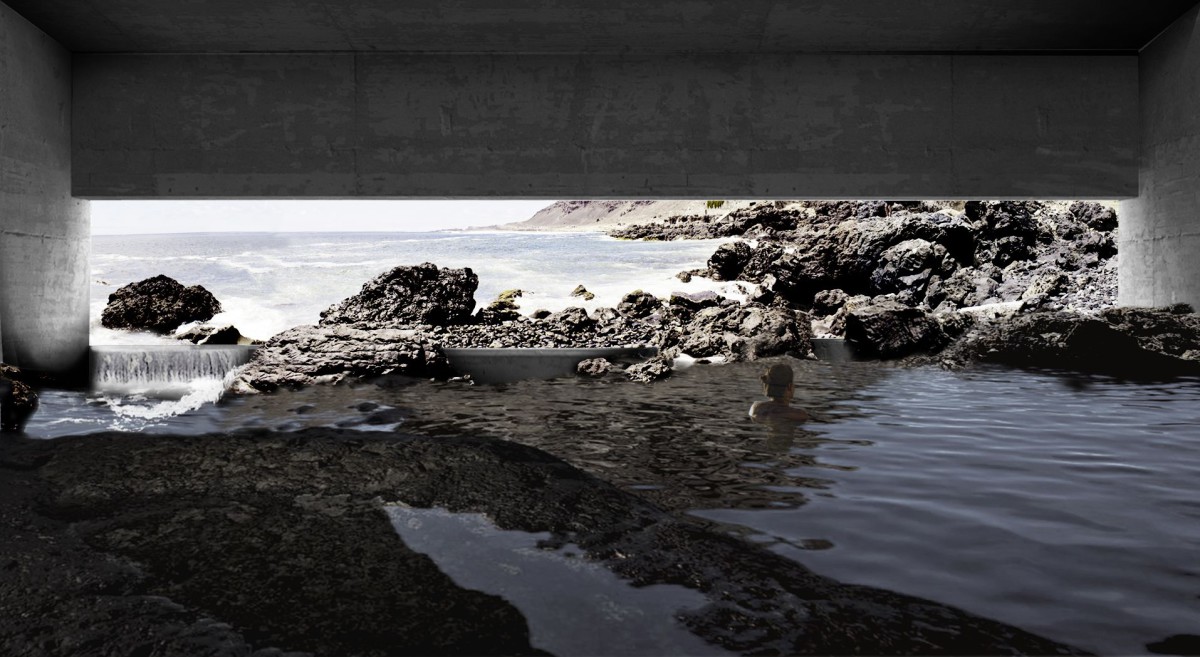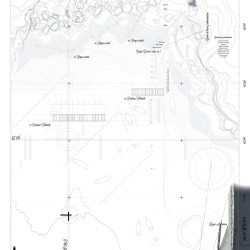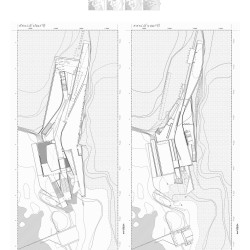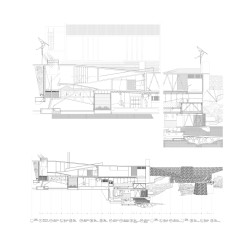Este proyecto surge como investigación paralela mas allá de los limites proyectuales de la propuesta.
Una aproximación exhaustiva con cierta visión personal, aislada de los estandartes actuales de arquitectura, centrándose en un trabajo mas artesano, mas intimo y en consonancia con lo existente. Creando un lenguaje proyectual que se manifiesta a modo de manuscritos y cartografías.
La Isleta es un antiguo barrio humilde de tradición pesquera, situado en el limite geográfico entre ciudad, territorio y paisaje.
Un limite contemporáneo marcado por el espacio natural del Confital y la ciudad de Las Palmas de Gran Canaria, que vive al día y se ve obligado a aceptar un ámbito de acción ilimitado.
Nos sumergimos en el, vivimos en el, debemos sobrevivir igualmente a el.
Un limite, que aun siendo ilimitado, no es continuo; son pedazos, fragmentos, retazos que tienen su continuidad sin ser contiguos.
Y es en esos limites, puntos esenciales del sentimiento y la vida del barrio, donde adquieren un carácter fundamental elementos que expresan el devenir del paso del tiempo y hablan asimismo de su pasado y la melancolía de un espacio abierto al mar.
Donde “rehabilitar” adquiere valor y establece una determinada relación con ese pasado, con los pasados que convergen en dicho lugar de intervención. Y también con un futuro, un escenario posible descrito en las diversas propuestas de nuestro entorno habitable. Pero indiscutiblemente requiere trabajar con los elementos y condicionantes del presente.
Reconociendo una realidad y estableciendo otra con nuevas variables.
“Engendrando una serie de pequenas modificaciones en un espacio heredado de la modernidad, abandonando una reconstrucción global de un espacio habitado por la humanidad.”
Jean Francois Lyotard, La Condición Postmoderna
Por todo ello, exige prestar atención a muchos matices para intentar entablar un diálogo con el territorio en su conjunto, con todos sus elementos.
Creando un espacio sensible y abierto, un espacio, mas que un edificio, que tenga dentro y fuera, con programas que interactúen unos con otros, agua, roca y luz , convivan con el usuario, manteniendo todo de manera activa con diferentes nodos de intensidad
El proyecto aspira a inscribirse en el espectacular paisaje, para ello trabaja con ciertos elementos preexistentes que asume como materiales constructivos.
Se trata de construir en lo construido minimizando el impacto en el territorio, desmaterializándose hacia el paisaje surgiendo de la Casa Roja, la cual abraza y convierte en referencia desde el interior y se alza sublime al exterior.
El entorno, la roca, el agua, penetran en el edificio a medida que el paisaje se introduce en el gracias a la disposición geométrica de los planos, materiales y ángulos, que junto al efecto succión generado por su curvatura disipa los limites existentes.
Se multiplica así la experiencia del interior que se disuelve en el exterior, a medida que lo recorremos
Y es así como desaparece en el paisaje, siendo en sí, el mismo paisaje…
Landscape Hydrothermal Center – [Re]Learning Geographical Atmospheres
Architect: David del Valls
Location: Bahia del Confital, La Isleta (Las Palmas de Gran Canaria)
Scale: Medium/Large
Status: Architecture/Project
Data: 2014
The project grows out as a parallel investigation beyond the proposal limits. An exhaustive personal approach, isolated from current standards of architecture. Focusing on an intimate artisan work, in line with the pre-existing conditions of the site. Creating a new artisanal language, expressed as a manuscript o carthographs. The Isleta is a humble neighbourhood with an old fishing tradition, located in the geographical boundary between city, territory and landscape. A contemporary limit set by the protected natural area of the Confital and the city of Las Palmas, who is continually forced to live from hand to mouth and accept a potentially unlimited environment We immerse ourselves in it, we live it and we have also to survive. A limit which is although unlimited, It’s not continuous; they are pieces, fragments, patchwork that have their continuity without be contiguous. And is in these limits, essential points of the feeling and the life of the neighbourhood, where they acquire some key elements that express the pass of time and also talk about their past and melancholy of an open area on the shore. Therefore, it requires special attention to many shades to try to establish a dialogue with the territory as a whole, with all the elements. Creating a sensitive and open space, which has within and outside, with programs that interact each other, water, rock and light coexist with users keeping all actively with different nodes of intensity. The project aims to enrol in the spectacular landscape, and in order to do this it works with certain pre-existing elements that assumes as building materials. This is about build on what’s built minimizing the impact on the territory, desmaterializing into the landscape, emerging of the Red House, which embraces and makes in a reference from the inside standing sublime in the outside. Environment, rock, water, penetrate the building as the landscape is introduced in, due to the geometric arrangement of planes , materials and angles, which works together with the suction effect generated by the curvature of walls that dissipates the existing limits. Thus, interior experience that dissolves in the outside is multiplied as we walk And this is how the landscape disappears, being itself the same landscape ...













