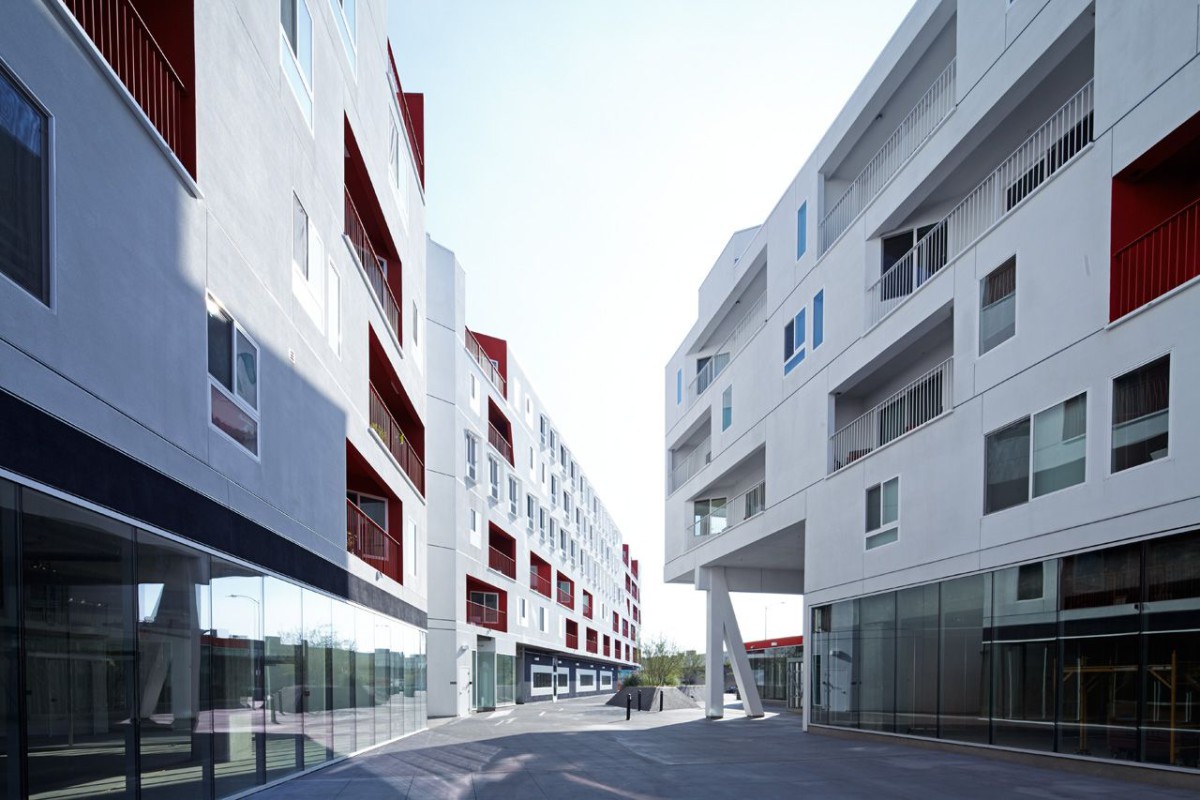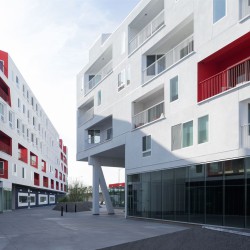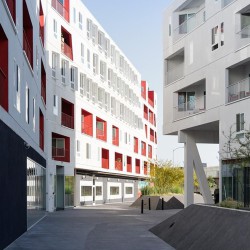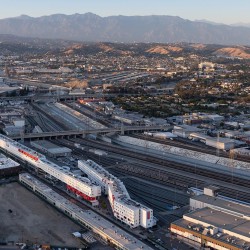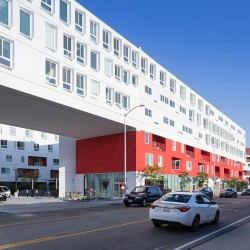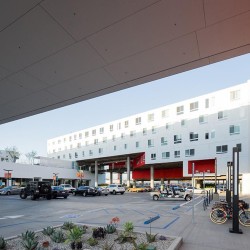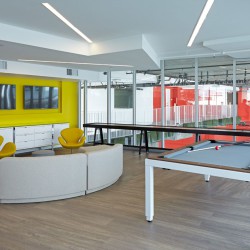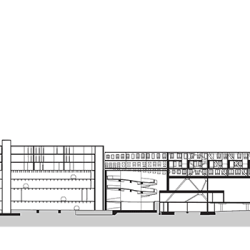Michael Maltzan Architecture . photos: © Iwan Baan . + Fast Co
One Santa Fe is a new mixed-use development in downtown Los Angeles that creates a programmatic amalgam of residential, retail, commercial, and open spaces within the formerly industrial Arts District.
CREATING URBAN CONNECTIONS
Located along the eastern edge of downtown Los Angeles and directly northeast of the Southern California Institute of Architecture (SCI-Arc), the 510,000 square foot project stretches over a long and narrow 4-acre site of previously vacant land associated with an adjacent Metropolitan Transit Authority rail yard. Extending from First Street south toward Fourth Street along Santa Fe Avenue, the building’ length of more than a quarter mile echoes the strong, linear forms of the surrounding regional infrastructure, including the Los Angeles River, adjacent rail lines, and the former freight depot building that now houses SCI-Arc. At its northernmost end, the project links directly to the First Street Bridge which carries pedestrian sidewalks, vehicular traffic, and the LA Metro Gold Line. A new commercial zone stretches across the ground level of the northern portion of the building and houses a large training facility and offices for Metro. Above are two levels of parking that are accessed by circular ramps.
As the project’s linear form moves south, it begins to shift, delaminating to create views and ground-level connections across the width of the site to the railways, the Los Angeles River, and a potential future Metro station on the site of the existing Metro repair yard. Just south of Third Street, the building lifts to create a “bridge” over a new ground level parking area and an expansive public courtyard active by 25 unique specialty boutiques, restaurants, bars, coffee and ice cream shops, and a neighborhood market.
UNSCRIPTED, OPEN SPACES FOR LIVING
The building’s 438 residential units include studios, one-bedroom, and two-bedroom apartments. Idiosyncratic formal and structural nodes within the building create unique layouts and window placement that vary by unit throughout the building. At the project’s center, where the building passes over the courtyard below, a series of two-level loft units are accessed along a single central corridor. These units interlock in sections to provide double-height apartments with extraordinary views across the width of the building, with windows overlooking both the city skyline to the west and the River to the east. The project incorporates residential amenities throughout the building with a concentration of shared community spaces at the second level deck that overlooks the central public courtyard below. This area includes a fitness club, yoga and Pilates studio, outdoor event area, zero-edge saltwater pool, and clubhouse.
LOCATION / Los Angeles, California
TYPE / Mixed-Use Development
SIZE / 510,000sf / 438 Units
STATUS / Completed 2015
ROLE / Design Architect
COST / $165 million

