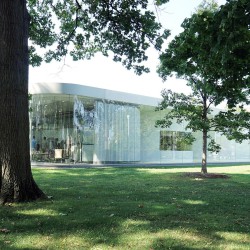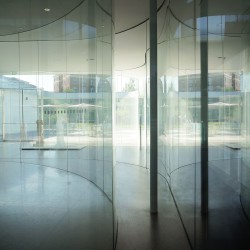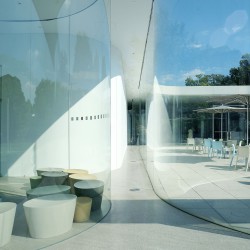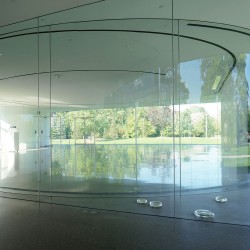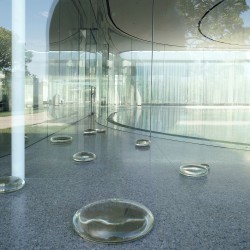
SANAA . photos: © Trevor Patt
The annex to the Toledo Museum of Art is both an exhibition space for the museum’s glass collection, and a glass making facility. Conceived as a single one-story volume penetrated by courtyards with sightlines through layers of transparent walls, the visitorís experience will always involve the surrounding greenery.
Individually, each space is enclosed in clear glass, resulting in cavity walls that act as buffer zones between different climates; museum exhibition spaces, the glass making hot-shop, and the outdoors.
The plan is derived from a grid of various rectilinear shapes reflecting programmatic adjacencies, with room-to-room connections achieved using curving glass surfaces. Glass is wrapping the spaces forming continuous elevations, uninterrupted by corners. The visitor flows with the form through a series of interconnected bubbles.
Location: Toledo, Ohio, USA
Client: Toledo Museum of Art
Architect: Kazuyo Sejima + Ryue Nishizawa / SANAA
Team: Toshi Oki, Takayuki Hasegawa, Keiko Uchiyama, Mizuki Imamura, Tetsuo Kondo, Junya Ishigami
Built area: 7,000sqm
Site area: 20,000sqm
Opening: 2006
Structure: Guy Nordenson & Associates / SAPS
Glass consultant: Front Inc
Lighting: Arup / Kilt Planning

