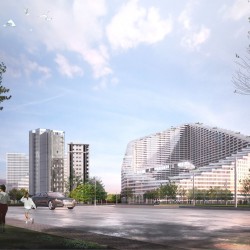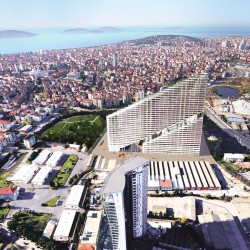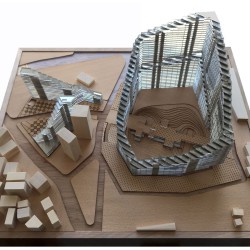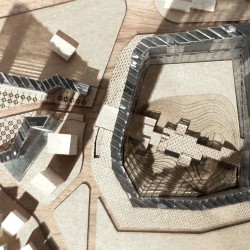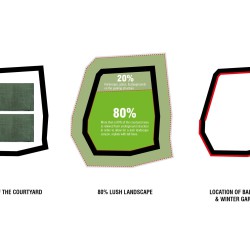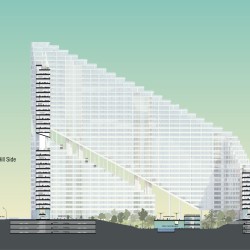
The Istanbul Courtyard-Tower is located in a former industrial area, currently being redeveloped, on the Asian side of Istanbul. While residential complexes in Istanbul are commonly designed as free-standing high-rise buildings, the 150 m high Istanbul Courtyard-Tower is a hybrid residential tower: a mix of the courtyard block and a high-rise tower. The project consists of three plots in total; along with the large residential complex of 217,500m2, there are two small plots covering 9830m2 which accommodate multi-purpose buildings with home-offices and retail spaces.
The form of the Istanbul Courtyard-Tower is the result of extruding the perimeter of the full plot with required setbacks of 26.5m from all sides. The building mass frames an inner garden larger than two standard football pitches, replete with trees and plants, playgrounds and multi-purpose buildings. The inner garden generates a communal setting within the large-scale housing complex, while simultaneously being well connected to the neighborhood via a public path which cuts through the building block.
The building is shaped in such a way that it maximizes the views towards the natural landscape which surrounds it: the Marmara Sea, the Princes’ Islands and the Aydos Hills. The building, which has a consistent thickness of 12m, accommodates single-loaded units served by multiple cores, over the full perimeter. Each unit provides access to a maximum number of 4 apartments. Due to this access strategy, 80% of the apartments have a double façade, facing the courtyard and sea to the south and the hills to the north.
The positioning of the balconies, providing the best views whilst also maximizing privacy in the lower areas, has generated an asymmetrical façade design. The façade consists of two major elements: an outer façade with horizontal stripes that become gradually thinner towards the top of the building, and an uneven grid spanning the inner façade, shaped by an overlap of the columns, which function as balcony dividers.
YEAR
2015
STATUS
Competition
PROGRAM
Mixed Use
PARTNERS
Rem Koolhaas, Iyad Alsaka
PROJECT ARCHITECT
Kaveh Dabiri
TEAM
Nas Alkhaldi
Anton Anikeev
Riccardo Antonello
Carlos Arleo
Aras Burak
Shabnam Hosseini
Alper Kiremitci
Mayar Soliman
Anahita Tabrizi
LOCATION Istanbul, Turkey
COLLABORATORS
LOCAL ARCHITECT: Dizayn Grup

