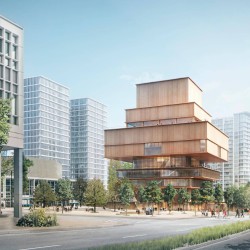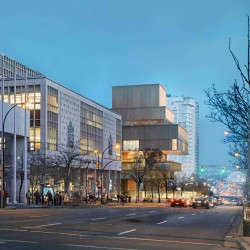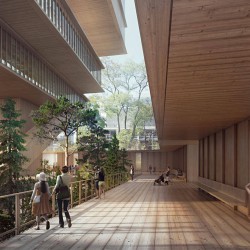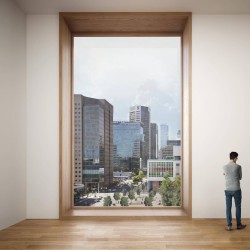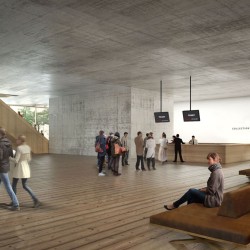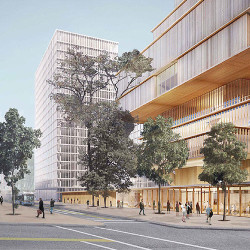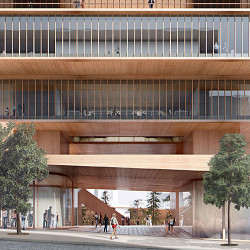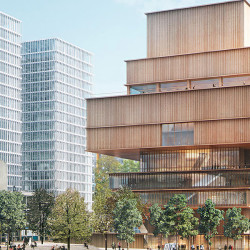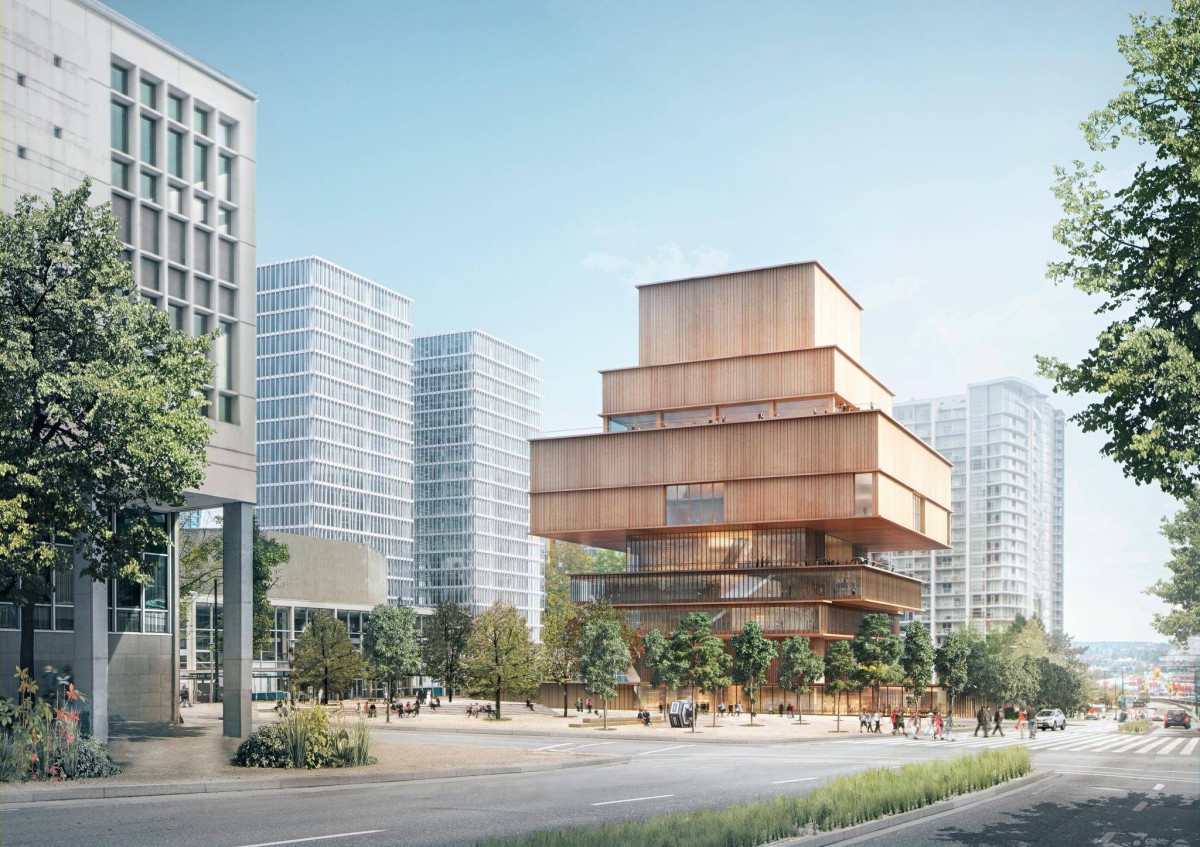
Herzog & de Meuron . + Vancouver Art Gallery
Unveiled Herzog & de Meuron’s conceptual design for a new museum building in downtown Vancouver.
additional renders:
The 310,000-square-foot building is designed to serve the Gallery’s expanding collection and to support the work of artists from Vancouver, throughout British Columbia and across the world, to engage its growing audiences and enrich educational opportunities for lifelong learning, and to advance Vancouver’s reputation as an international centre for contemporary art.
The new building features over 85,000 square feet of exhibition space-more than doubling its current size-with 40,000 square feet of galleries dedicated to the museum’s vast collection. It also features a new education centre that includes a 350-seat auditorium, workshops and a resource centre for research, library services and artist archives.
Herzog & de Meuron have designed the Vancouver Art Gallery’s new museum as a symmetrical, upright building combining opaque and transparent surfaces, with larger volumes concentrated at the top and minimal mass at the bottom. By lifting the bulk of the structure high above the street, the design allows light and air to filter down to an active, open-air courtyard below. The building includes a one-storey structure on the ground level that frames the courtyard and houses free exhibition space as well as a café, store, and a resource centre for research, library services and artist archives. The expansive 40,000-square-foot, open-air courtyard, which will be crisscrossed daily by museum-goers and neighbourhood pedestrians, will host art installations, performances, concerts, film screenings, and collaborative programs with other cultural organizations. In this way, the design will transform an underused site at West Georgia and Cambie Streets-the only block of vacant public land left in downtown Vancouver-into a vibrant new cultural destination.
The building offers a variety of galleries of different heights and proportions, natural light conditions and views. Outside, generous setbacks and overhangs create covered as well as open terrace spaces on different levels, allowing visitors to enjoy views of the city and the North Shore Mountains.
The Gallery also plans to dedicate exhibition space on the ground floor to its Institute of Asian Art, which was launched in autumn 2014, to further develop exhibitions, public programs, the collection, and scholarship devoted to the visual arts of Asia, with a particular emphasis on contemporary art from China, India, Japan and Korea.
Along with dedicated education spaces including an auditorium for lectures, performances and events, the expanded museum also houses many new features including greatly expanded storage and art preparation areas; a conservation lab that will be a resource for the Province; and an expanded store, a café and restaurant.
"The urbanistic concept is based on the contrast between the low-rise framing along the street block and the taller and more sculptural building in the middle of an open and accessible garden and square," said Jacques Herzog. "The low-rise wooden building along the street is inspired by how the streets in Vancouver were built in earlier times. The modest, almost domestic scale will enhance the character of openness and visibility for everyone."

