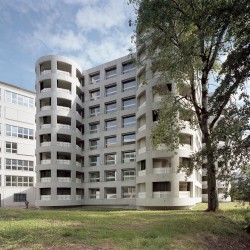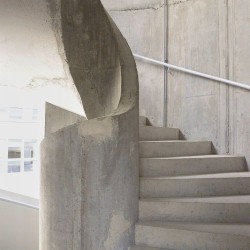Herzog & de Meuron . photos: © Erica Overmeer
The site is located on the shore of Herterweiher pond. Different from the neighbouring buildings, the new residence is almost cubic and rotated to offer the best light conditions and take advantage of diverse views to the city, the Greifensee, and the Alps.
32 generously-sized flats with large windows and individual private balconies fit within a surprisingly compact eight-storey structure. This is made possible through a distinct typology: the internal core and circulation areas are reduced to a minimum by moving stairways to the four corners of the building. The external stairways are combined with private veranda balconies which anchor the volume in the park and expand the living experience into the surrounding nature.
The eight-storey, cube-shaped house maximizes its orientation toward the sun, and therefore stands at an angle to the neighbouring buildings. There are two types of apartments of 4 ½ and 5 ½ rooms respectively. Each apartment has a square ground plan, and is placed catty corner one above the other to afford views in two directions of either Uster Castle, the Herterweiher pond, Lake Greifensee or the Alps.
Herzog & de Meuron Team:
Partners: Jacques Herzog, Pierre de Meuron, Christine Binswanger (Partner in Charge)
Project Team: Michael Fischer (Associate, Project Director), Alexander Franz (Associate, Project Manager), Salomé Gutscher (Project Manager)
Beatus Kopp, Christoph Wassmann, Christian Schmitt, Miriam Waltz, Emmanuel Guilloux, Alen Guberinic, Eric Stutz, André Vergueiro, Romy Weber, Aron Lorincz (Digital Technologies), Vasilis Kalisperakis, Nathalie Birkhäuser
Artist collaboration:
Erik Steinbrecher, Berlin, Germany (modular white wooden fences)
Client:
Cristina Bechtler, Switzerland












