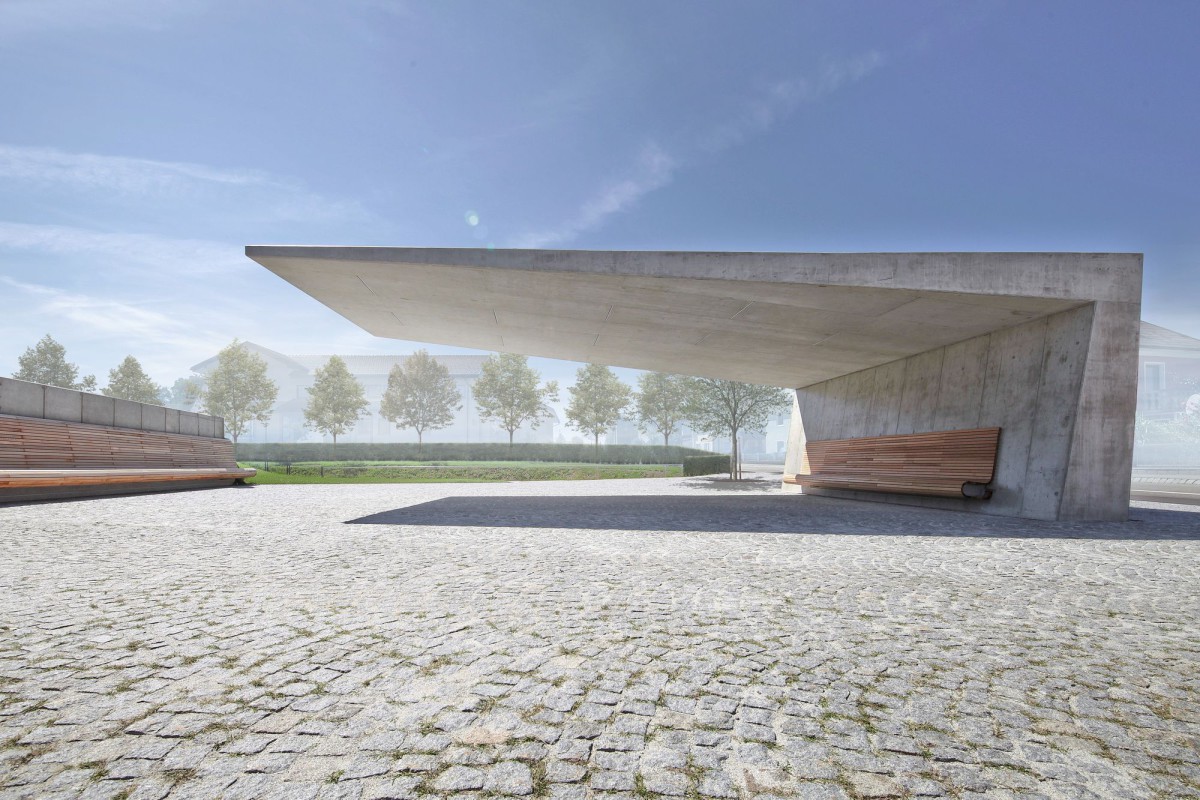Heidl Architekten . photos: © Josef Andraschko
The small community Handenberg – situated on a hill – has a huge church with a surrounding cemetery. The local authority is situated opposite the entrance of the church. The village square between church and local authority has been lined with a parsonage and an office building. After the demolition of these two buildings the square had to be redesigned.
The architectural competition which was held in September 2014 was won by Heidl Architekten ZT GmbH. After six months of construction works the new square was opened in August 2015.
Criteria for the redesign of the square were to spatially border the now free space, to integrate the existing pond into the design of the square, to build a shady roof and to improve road safety.
Spatial borders were built by elongated benches and a freely projecting reinforced concrete structure between the more formal area of the church forecourt and the pond.
With a size of 80 sqm and a projection of 12 m this structure is possibly one of the biggest projections in Austria. The whole construction is built in exposed concrete without any additional metal sheets. The roof is the link between the square and the pond, which provides high quality of recreation and stay by means of a wooden deck.
The position of the wall restricts the field of view from the street and therefore leads to a reduction of driving speed. In addition all streets were provided with sidewalks.
Due to planned works the route concepts takes the future cemetery into account to allow an adequate development.
Client: Gemeinde Handenberg, 5144 Handenberg 11
Bürgermeister Gottfried Alois Neumaier
Projektbeteiligte: Architect and local construction supervision: Heidl Architekten ZT GmbH, Linz
Landscape architecture: DI Dr Barbara Bacher, Linz
Static: Werkraum Wien Ingenieure ZT GmbH, Wien
Construction: Strabag AG, Braunau
Woodworks: Pointner Rundholz GmbH, Burgkirchen
Completion: August 2015
Photos: Mag. Josef Andraschko






