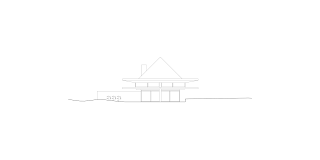The house is part of the rugged lunar landscape of the east side of the Isle of Harris. From the west, the house appears as a large roof floating on top of a long wall. It sits in a recessed plateau bounded by large rocky outcrops, lochans, and the bay, dropping gradually to an unencumbered view of the Atlantic Ocean.
The ground floor is characterised by a long wall dividing the plan in to two distinct areas: in the north the private areas and to the south the dining room. The east west oriented roof space, containing the fireplace, is defined by a continuous horizontal window providing and all-round view of the surrounding landscape. The space is 6.05 meters high at its apex and the floor sits 45 cm below the sill giving the impression of being rooted into the ground. The interiors are optimal, minimal and poetic.
The structure consists of a 5.10 meter high roof with deep overhanging eaves, a long wall, three columns, one core and a direct stair, which together form a totality. By synthesising the structure and the interiors three very different worlds are created in an extremely minimal space. Being in this house is to be forgotten but perfectly secure and free.
Collaborators: Fabio Gsell, Guido Porta
















Comments are closed.