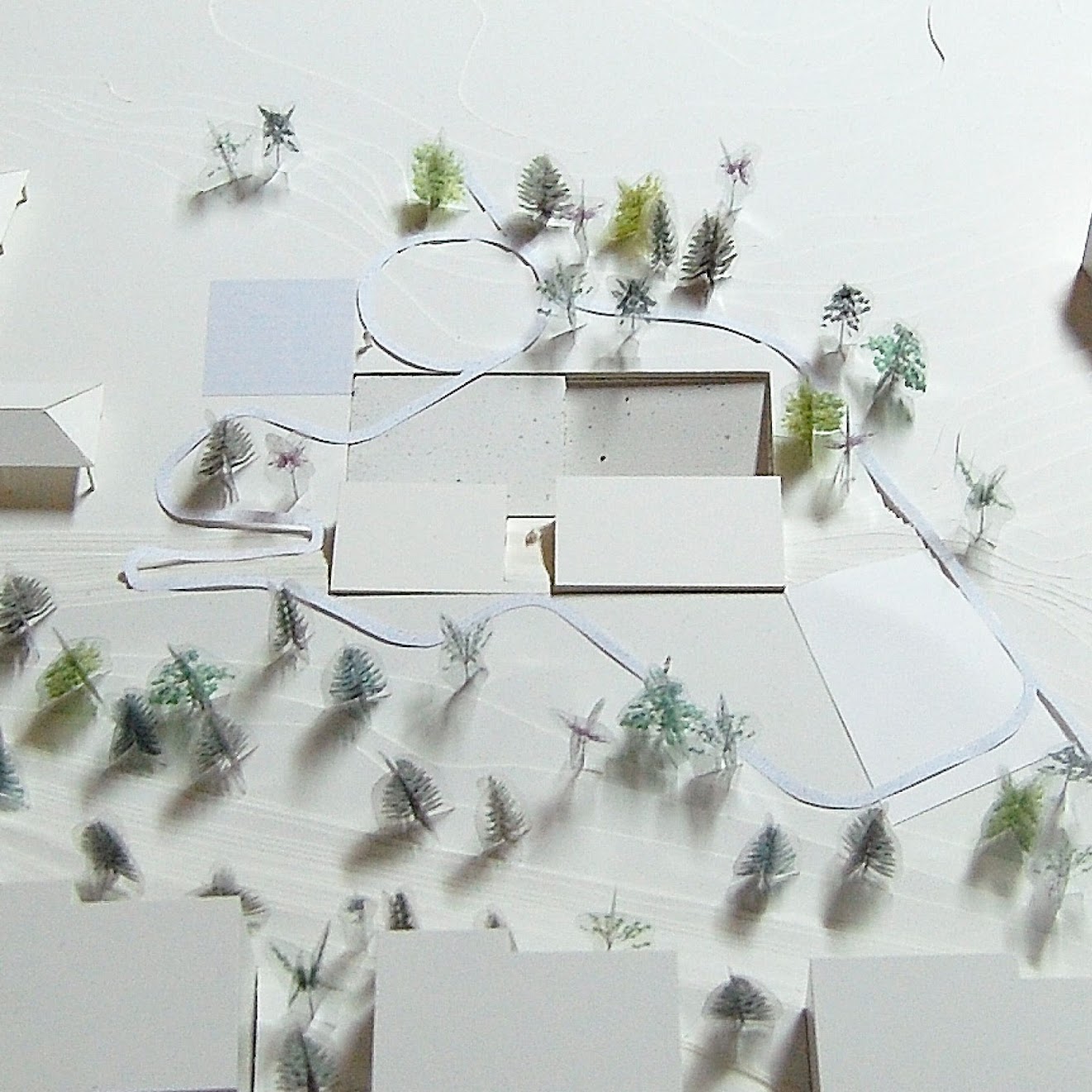Capriano di Briosco is a small settlement of 2,500 inhabitants located 49km far from Milan. A new public library, in such a small context, should be able to stimulate a dialogue with the community, becoming a strong centrality, a space that people can enjoy.
Within a relatively small total GFA of 400sqm, it has been conceived a building morphology that allows many things to happen. Lots of activities are taking place in the site nowadays (children playground, events or outdoor parties) and it is therefore extremely important to integrate the new building with the outdoor areas so that they can communicate architecturally and programmatically to stimulate the site with different modalities.
The library is arranged as a place where people can move freely in search of new insights and ideas, either indoor, through the two levels of the building, or outdoor in the terraces and plazas.
The building is designed as a terrace overlooking the park. The entrance is at the ground level (+305 m a.s.l.). Visitors can descend to the lower floor (+301.7 m), partially underground, or can access the 2 terraces, paved (309.2m) or green (+310.1m).
An external staircase splits the volume connecting the two different levels of the landscape. The significant slope of the park is made accessible by a serpentine path, a continuous belt that surrounds the building and creates a dialogue between the new volume of the Library with the various outdoor spaces and their different functions.
The library core program is divide in two main areas: the ground floor is intended for reading and studying, while the basement hosts the children room and the media room that can accommodate events or exhibitions but also work as small civic hall.
400sqm library (Briosco, Italy)
April 2014
International Competition “Nuova biblioteca comunale”
client: Briosco Municipality
program: Library
GFA: 400m2
budget: 850,000euro













