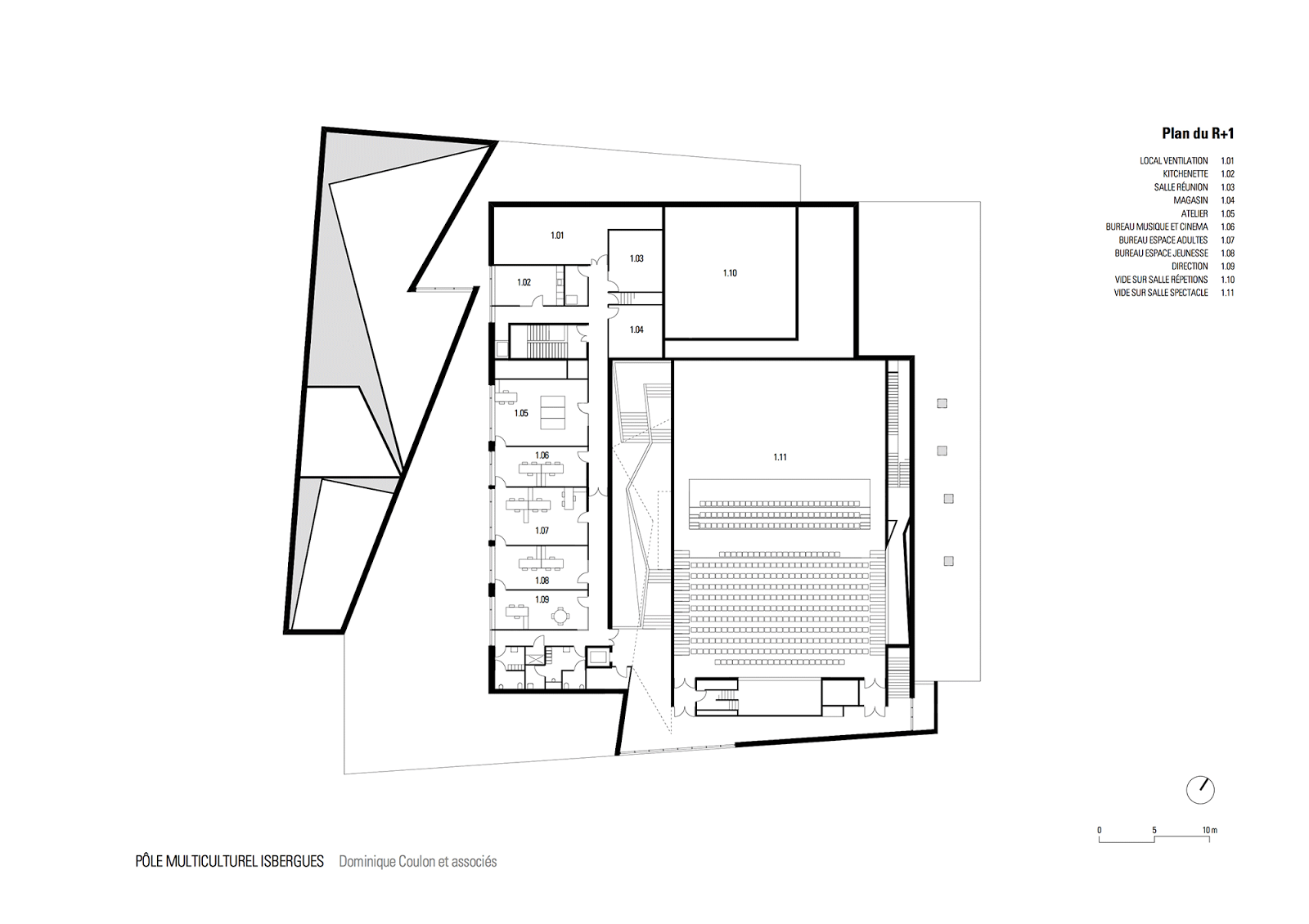Dominique Coulon et associés . fotos: © Guillaume Wittmann . © David Romero-Uzeda
The site offers an interface between the town and an inter-municipal park. The project extrapolates this situation in terms of volume, positioning on the plot of land, and internal organisation.
© Guillaume Wittmann
© Guillaume Wittmann
© Guillaume Wittmann
© Guillaume Wittmann
© Guillaume Wittmann
The project creates a broad courtyard in front of the park on one side and an alignment with the town on the other. Its volumes slide over each other; they are covered with a locally produced stainless steel skin, in three different finishes – satin, mirror and matte – creating a kinetic effect reflecting the sunlight. This covering allows the building by turns to disappear into the grey of the sky and to reflect light intensely.
The eye is drawn by the apparent complexity of the chaos, while broad transparent areas serve as catalysts directing visitors towards the entrances to the building.
The internal organisation of the building is clear. One axis between the park and the town crosses the project, thereby offering two entrances. The entire programme is grafted onto this axis, with the theatre on one side and the media library on the other. This axis serves as a federating interface. A dynamic arrangement of volumes and contrasting lights guide the visitor from this area towards either the media library or the theatre.
The interior spaces are rich and varied. The theatre walls are in bush-hammered concrete, which improves the acoustic. The different areas in the media library have been designed with ergonomics in mind, and a number of different reading postures are proposed, using a platform with a richly varied profile. The storytelling area is formed by continuous folds which envelop the children in a confined space.
All along the proposed promenades, folding creates frames for a series of views out over the contrasting landscapes. This new arrangement is designed as an intermediary between the town and nature.
Multicultural centre in Isbergues, Nord-Pas-de-Calais region (France)
CLIENT :
Ville d’Isbergues
ARCHITECT :
Dominique Coulon et associés, Architects
Dominique Coulon, Steve Letho Duclos, Architects
Gautier Duthoit, Project assistant.
Construction site supervision : Agence Olivier Werner
ENGINEERS AND CONSULTANTS :
Structural Engineer : Batiserf Ingénierie
Mechanical Electrical Plumbing Engineer : BET G. Jost
Cost Estimator : E3 Economie
Sustainable approach advisor : BET G. Jost
Acoustics : Euro Sound Project
Scenographer : Changement à Vue
PROGRAM :
Theatre 400 seats
Rehearsal room
Library
SURFACE :
3928 m2
COSTS :
6 200 000 euros H.T
DATES :
Schematic design : 2010
Completion date : 2013
CONSTRUCTION COMPANIES :
VATP (earthworks roadworks landscaping), NORLIT ENTREPRISES (structure), DETAM (steel roofing structure), ERTCM (carpenter), ALU ARTOIS (exterior joinery), MEVITAL (metalworks), MENUISERIE ALEXANDRE (interior wood works), MODULE (plastering), FLOORCOLOR (resin floors), CARRELAGE REVETEMENT CALAISIS (tiled floors), BARDAILLE (glued floors), SAS NORD PEINT (painting), KONE ASCENCEURS (elevators), D.DELPORTE (electricity), ETS BONNEL (plombing), AXIMA SEITHA (heating and ventilation), CAIRE SAS (scenic metal works), CSE TECHNOLOGY (scenic pre-wiring), TECHNOLOGISTIQUE (theatre seatings)

%2BDR_.jpg)
.jpg)
.jpg)
%2BDR_.jpg)
%2BDR_.jpg)
.jpg)
.jpg)
%2BDR_.jpg)
%2BDR_.jpg)
%2BDR_.jpg)
%2BGW_.jpg)
%2BGW_.jpg)
%2BGW_.jpg)
%2BGW_.jpg)
.jpg)
%2BGW_.jpg)
%2BDR_.jpg)
%2BDR_.jpg)
%2BDR_.jpg)
%2BDR_.jpg)
%2BDR_.jpg)
%2BDR_.jpg)
%2BDR_.jpg)
.jpg)
.jpg)
.jpg)
.jpg)
.jpg)
.jpg)
.jpg)
.jpg)
.png)
.png)

.png)
.png)
.png)
.png)
.png)
.png)
