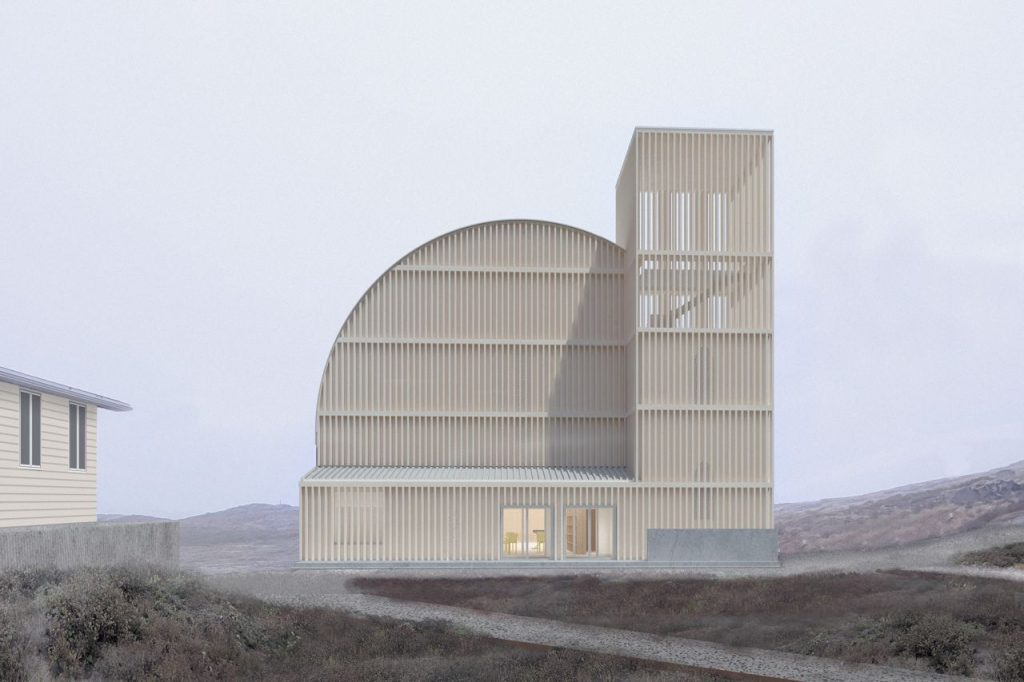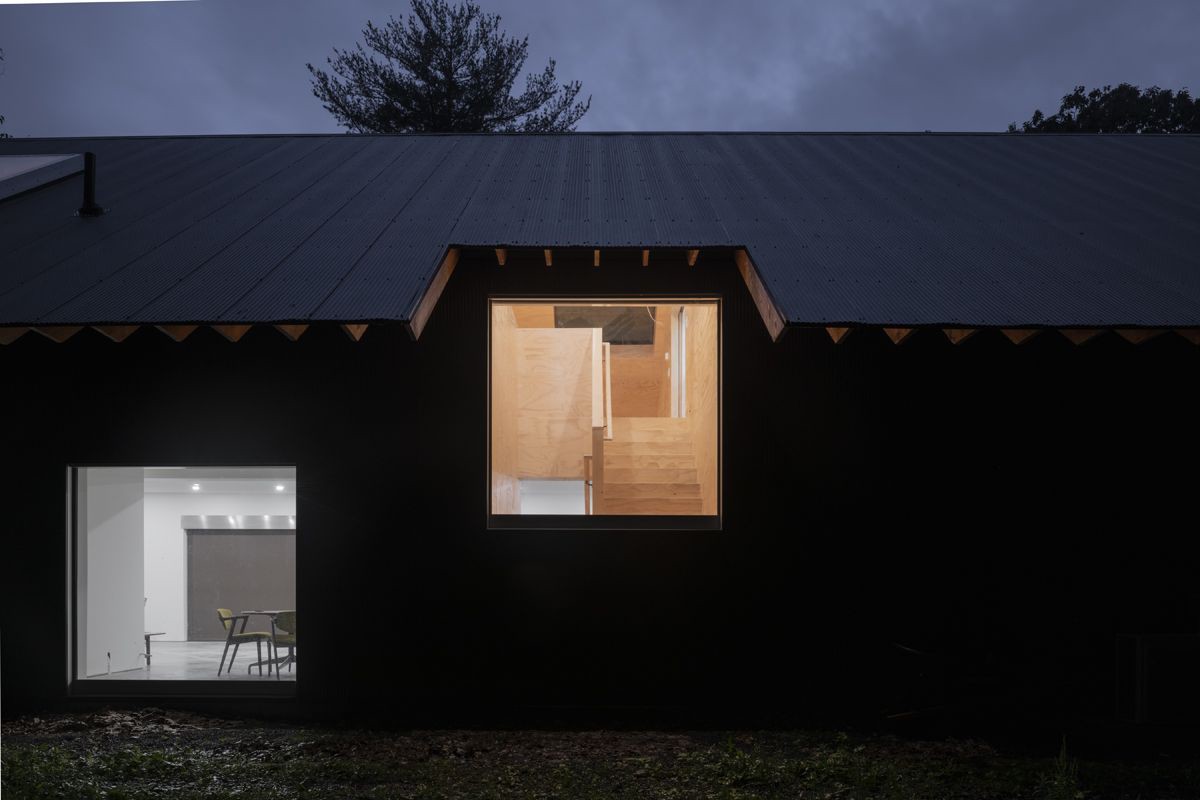
A small house with a large eave. The exterior space under the eave is the primary space of the house. This space under the eave could be a porch, a bbq grill pit with picnic tables, a bike repair shop, a makeshift podiatrist office, a photo studio, a late-night smoking lounge, a yoga retreat, a place to store partially used items that don’t fit anywhere else, a local ceramic workshop that specializes in custom mugs, a kombucha startup, a karaoke parlor, a dog’s play area, a summer camp fingerpainting venue, a temporary dance club and mosh pit, a stable for livestock, a flea market, homeopathic garden, and a garage. Continue reading MOS





