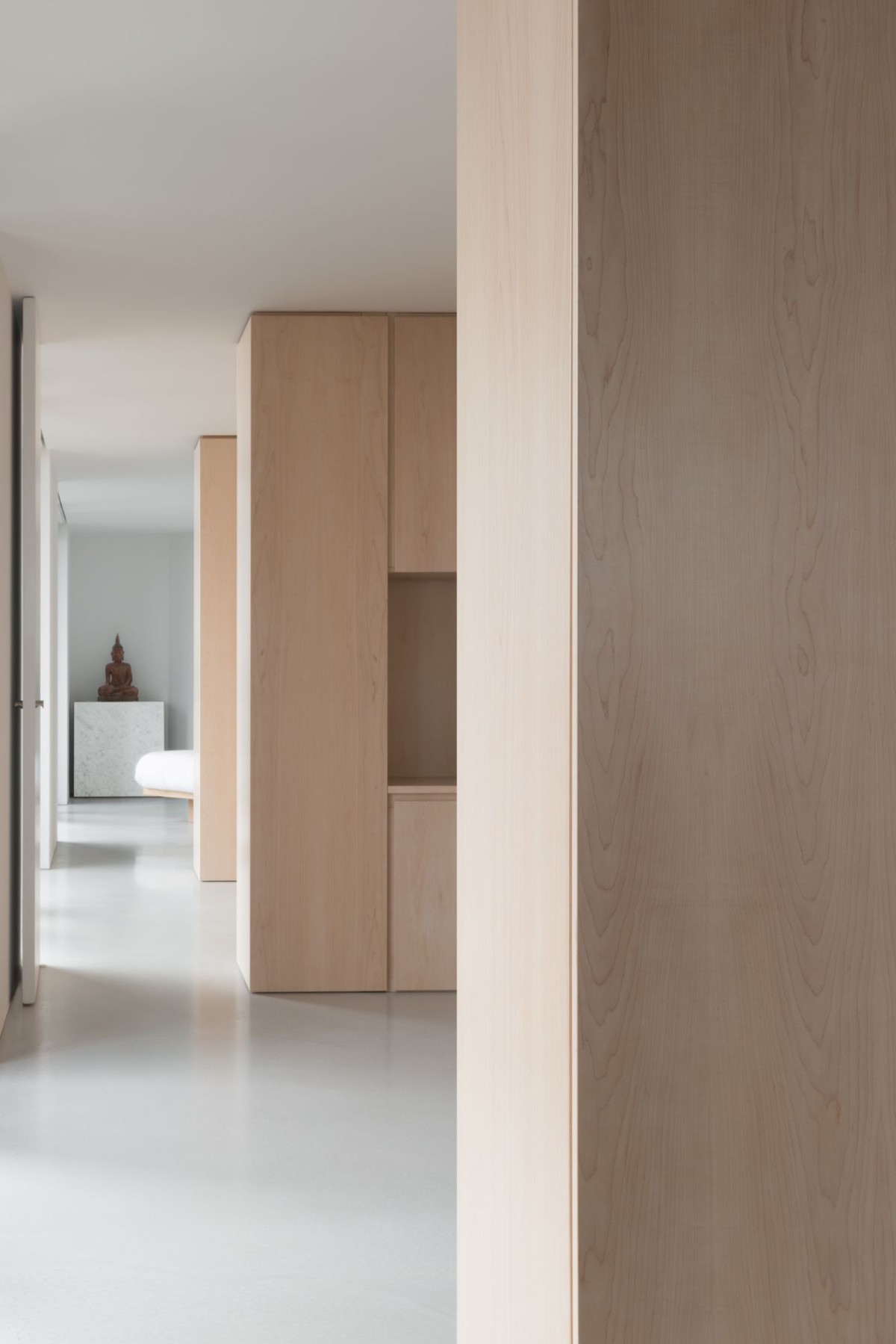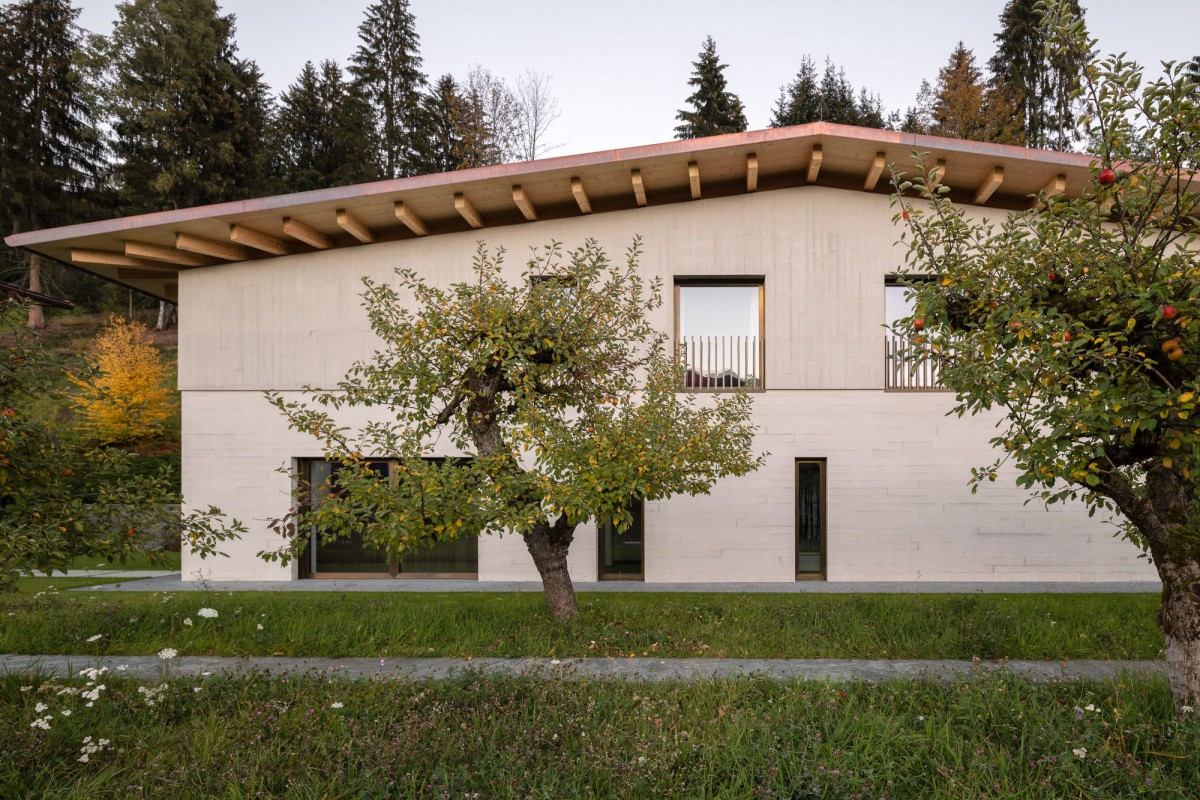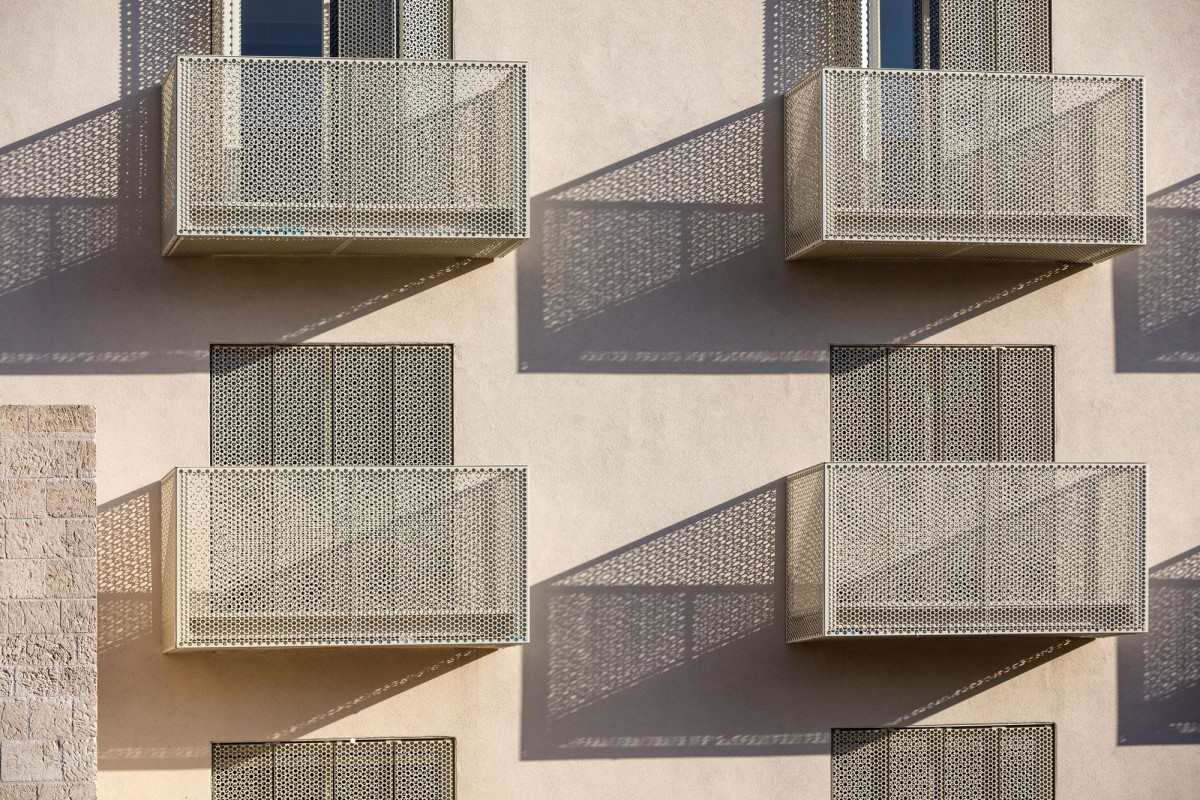John Pawson . photos: © Gilbert McCarragher
The layout of this apartment in the heart of the City of London was previously fragmented into a series of separate elements, including four bedrooms. The architectural reimagining of the space began with the idea of paring away everything to a state of emptiness and using three axes from the underlying structure to shape the new geometry of the now one-bedroomed accommodation. A free-standing timber volume inserted within the core of the cleared floor plan houses a work area and also becomes the medium for quietly ordering all other elements of the programme. Five objects that the clients brought into the project — three paintings, a grandfather clock and a figure of the Buddha — serve as waypoints within the spatial narrative, alongside framed, elevated views out into the urban skyline. Continue reading John Pawson






